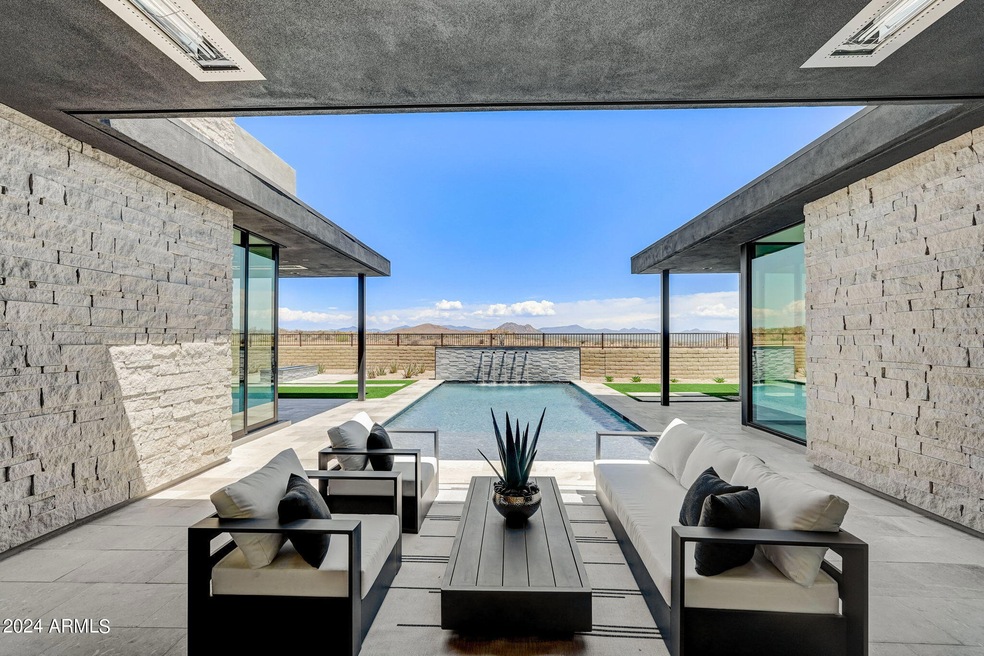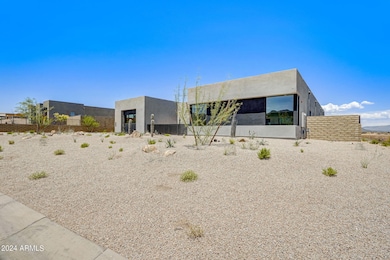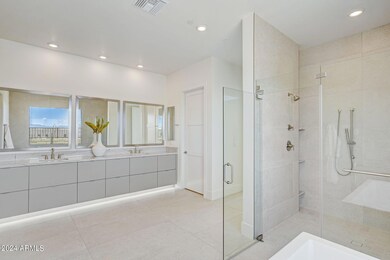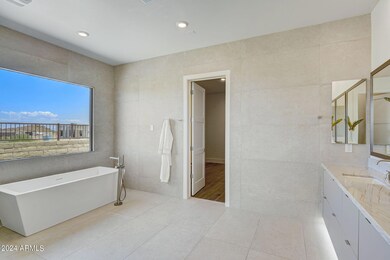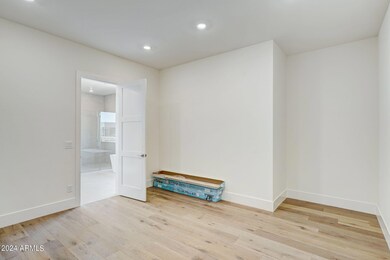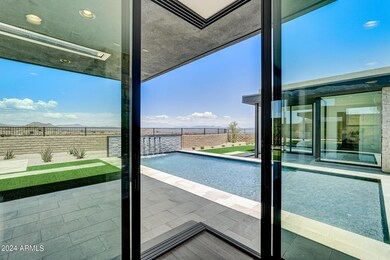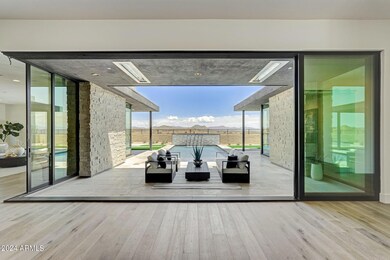
13188 E Desert Holly Dr Scottsdale, AZ 85255
Dynamite Foothills NeighborhoodHighlights
- Private Pool
- Mountain View
- Cul-De-Sac
- Sonoran Trails Middle School Rated A-
- Private Yard
- Eat-In Kitchen
About This Home
As of March 2025**AGENTS - Please read private remarks**
This fantastic new construction home features a Full Landscape Package with Pool, Gourmet Kitchen, A Spacious Back Prep Kitchen, Urban Style Aries Cabinets, Modern Tile Flooring, Quartzite Counters with Waterfall Edge on Island, Contemporary Iron Entry Door, Infrared Ceiling Patio Heaters, 12ft Rolling Wall of Glass at the Nook and a 20ft Rolling Wall of Glass at the Great Room. With trails offering access to the Preserve and its 150+ mile trail network, life at Storyrock includes convenient access to Tom's Thumb and endless opportunities to enjoy nature. Storyrock offers a rare opportunity to live within close proximity to the best of Scottsdale while also among Arizona's timeless natural treasures, all within a distinctly modern setting.
Last Agent to Sell the Property
Marble Real Estate Brokerage Phone: 602-619-7100 License #BR035109000
Last Buyer's Agent
Non-MLS Agent
Non-MLS Office
Home Details
Home Type
- Single Family
Est. Annual Taxes
- $253
Year Built
- Built in 2023
Lot Details
- 0.61 Acre Lot
- Cul-De-Sac
- Desert faces the front and back of the property
- Wrought Iron Fence
- Partially Fenced Property
- Block Wall Fence
- Artificial Turf
- Front and Back Yard Sprinklers
- Sprinklers on Timer
- Private Yard
HOA Fees
- $165 Monthly HOA Fees
Parking
- 3 Car Garage
Home Design
- Brick Exterior Construction
- Wood Frame Construction
- Cellulose Insulation
- Tile Roof
- Stucco
Interior Spaces
- 4,779 Sq Ft Home
- 1-Story Property
- Gas Fireplace
- Double Pane Windows
- Low Emissivity Windows
- Vinyl Clad Windows
- Family Room with Fireplace
- Tile Flooring
- Mountain Views
Kitchen
- Eat-In Kitchen
- Gas Cooktop
- Built-In Microwave
- ENERGY STAR Qualified Appliances
- Kitchen Island
Bedrooms and Bathrooms
- 4 Bedrooms
- Primary Bathroom is a Full Bathroom
- 4.5 Bathrooms
- Dual Vanity Sinks in Primary Bathroom
- Bathtub With Separate Shower Stall
Pool
- Private Pool
- Spa
- Pool Pump
Schools
- Desert Sun Academy Elementary School
- Sonoran Trails Middle School
- Cactus Shadows High School
Utilities
- Cooling Available
- Zoned Heating
- Heating unit installed on the ceiling
- Heating System Uses Natural Gas
- Water Softener
- High Speed Internet
- Cable TV Available
Additional Features
- No Interior Steps
- Mechanical Fresh Air
Listing and Financial Details
- Tax Lot 19
- Assessor Parcel Number 217-01-668
Community Details
Overview
- Association fees include ground maintenance, street maintenance
- Storyrock HOA Ccmc Association, Phone Number (480) 624-7071
- Built by Shea Homes
- Storyrock 1A Section B Subdivision, 7532 A Floorplan
Recreation
- Bike Trail
Map
Home Values in the Area
Average Home Value in this Area
Property History
| Date | Event | Price | Change | Sq Ft Price |
|---|---|---|---|---|
| 03/28/2025 03/28/25 | Sold | $2,696,642 | -6.5% | $564 / Sq Ft |
| 02/28/2025 02/28/25 | Pending | -- | -- | -- |
| 09/26/2024 09/26/24 | Price Changed | $2,883,545 | -2.5% | $603 / Sq Ft |
| 07/30/2024 07/30/24 | Price Changed | $2,958,545 | -1.0% | $619 / Sq Ft |
| 03/16/2024 03/16/24 | For Sale | $2,988,945 | -- | $625 / Sq Ft |
Tax History
| Year | Tax Paid | Tax Assessment Tax Assessment Total Assessment is a certain percentage of the fair market value that is determined by local assessors to be the total taxable value of land and additions on the property. | Land | Improvement |
|---|---|---|---|---|
| 2025 | $4,770 | $86,617 | -- | -- |
| 2024 | $253 | $82,493 | -- | -- |
| 2023 | $253 | $13,065 | $13,065 | $0 |
| 2022 | $244 | $7,545 | $7,545 | $0 |
Mortgage History
| Date | Status | Loan Amount | Loan Type |
|---|---|---|---|
| Open | $2,157,314 | New Conventional |
Deed History
| Date | Type | Sale Price | Title Company |
|---|---|---|---|
| Special Warranty Deed | $2,696,642 | First American Title Insurance | |
| Special Warranty Deed | -- | First American Title |
Similar Homes in Scottsdale, AZ
Source: Arizona Regional Multiple Listing Service (ARMLS)
MLS Number: 6678261
APN: 217-01-668
- 13278 E Buckskin Trail
- 13272 E La Junta Rd
- 13222 E Ranch Gate Rd
- 13238 E Ranch Gate Rd
- 12808 E Harper Dr
- 13319 E Juan Tabo Rd
- 13011 E Juan Tabo Rd
- 13271 E Desert Vista Rd
- 244xx N 128th St Unit 9
- 13331 E Parkview Ln
- 24416 N 132nd Place
- 13382 E Sand Hills Rd
- 0 N 128th St Unit 9 6821002
- 12870 E Rosewood Dr
- 24422 N 128th St
- 12856 E Rosewood Dr
- 12857 E Rosewood Dr
- 24873 N 125th St
- 23964 N 128th Place
- 13330 E Jomax Rd
