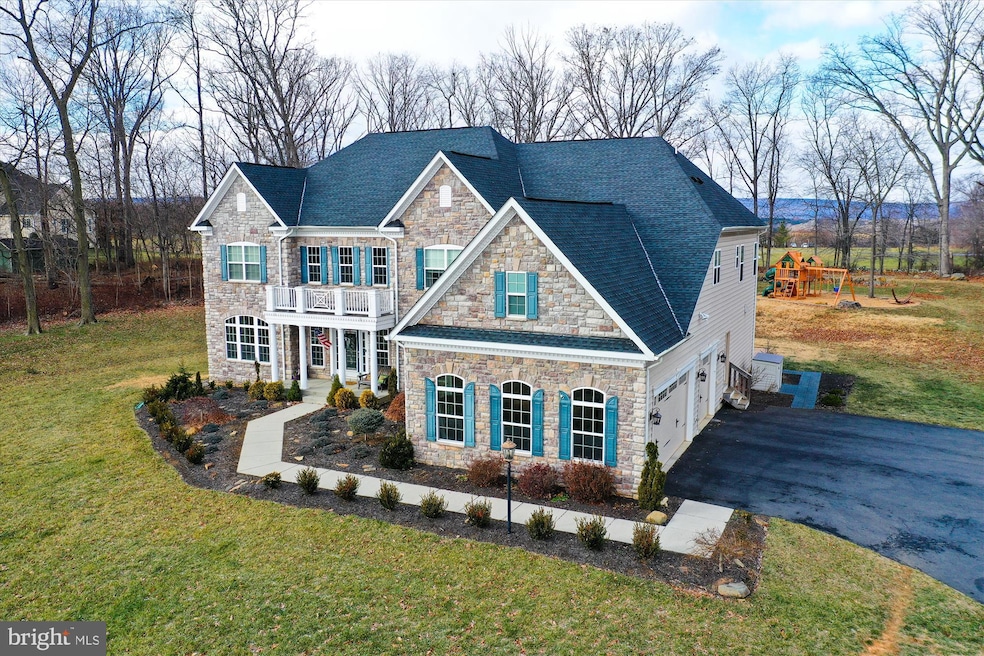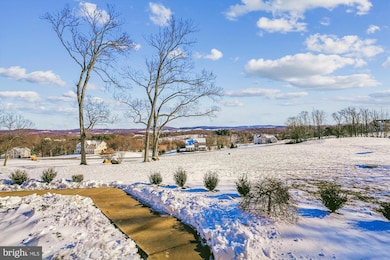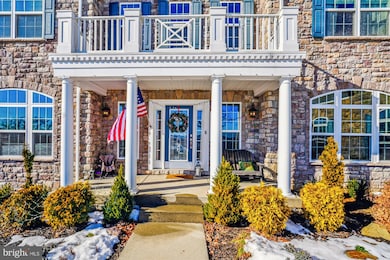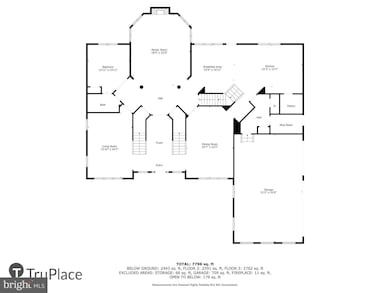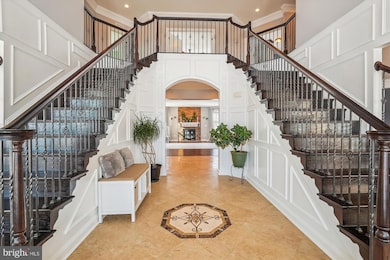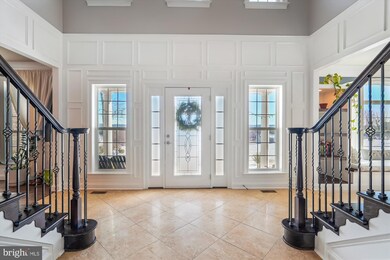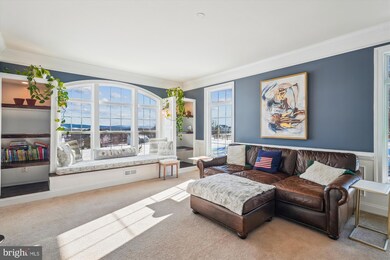
13189 Waterford View Ct Lovettsville, VA 20180
Highlights
- Colonial Architecture
- 2 Fireplaces
- 90% Forced Air Zoned Heating and Cooling System
- Woodgrove High School Rated A
- 3 Car Attached Garage
- Property is in excellent condition
About This Home
As of April 2025Welcome to this exquisite 7,252 sq. ft. home with two levels plus a finished basement, nestled on 3.4 acres of lush, private land, offering breathtaking views of the mountains right from the front of the house. Where luxury, style, and comfort converge, this pristine residence features 5 spacious bedrooms, 5 full baths, 1/2 bath, and a host of exceptional features, perfect for both relaxing and entertaining. Step inside to discover an expansive open floor plan designed for modern living. The heart of the home is the epicurean kitchen, a culinary masterpiece featuring high-end appliances, a large island, custom cabinetry, and beautiful finishes. Adjacent to the kitchen is a cozy dining area and a bright living room, both providing the perfect setting for hosting guests or enjoying quiet moments. On this level, you'll find 1 bedroom, 1 full bath, and a convenient half bath. This level also has radiant heat floors thoughout, The upper level boasts a spacious owner's suite, complete with a luxurious en-suite bath, ample closet space, and a gas fireplace, creating the perfect ambiance for relaxation. In addition to the owner's suite, there are 3 generously sized bedrooms, perfect for family or guests. A bonus room on this level provides additional space that can be customized to suit your needs, whether as an office, playroom, or media space. The fully finished lower level is an entertainer’s paradise. Room for a pool table, air hockey, and ping pong table in the game area. For movie lovers, there is a theater room waiting for your personal touches. Fitness enthusiasts will appreciate the exercise room, and a bonus room offers additional flexibility for various needs. The partial kitchen adds convenience for entertaining, while the full bath and walk-out basement provide easy access to the backyard for outdoor enjoyment. Welcom Home!
Home Details
Home Type
- Single Family
Est. Annual Taxes
- $9,774
Year Built
- Built in 2015
Lot Details
- 3.39 Acre Lot
- Property is in excellent condition
- Property is zoned AR1
HOA Fees
- $79 Monthly HOA Fees
Parking
- 3 Car Attached Garage
- Side Facing Garage
- Garage Door Opener
Home Design
- Colonial Architecture
- Architectural Shingle Roof
- Vinyl Siding
- Active Radon Mitigation
- Masonry
Interior Spaces
- Property has 2 Levels
- 2 Fireplaces
- Gas Fireplace
Bedrooms and Bathrooms
Finished Basement
- Heated Basement
- Walk-Up Access
- Exterior Basement Entry
- Sump Pump
- Basement Windows
Utilities
- 90% Forced Air Zoned Heating and Cooling System
- Air Source Heat Pump
- Back Up Electric Heat Pump System
- Back Up Gas Heat Pump System
- Radiant Heating System
- Propane
- Well
- Electric Water Heater
- Approved Septic System
- Cable TV Available
Community Details
- Association fees include trash, snow removal
- Waterford View Community Association
- Built by K Hovnanian
- Waterford View Estates Subdivision, Arlington Expanded Floorplan
Listing and Financial Details
- Tax Lot 4
- Assessor Parcel Number 297157884000
Map
Home Values in the Area
Average Home Value in this Area
Property History
| Date | Event | Price | Change | Sq Ft Price |
|---|---|---|---|---|
| 04/15/2025 04/15/25 | Sold | $1,399,999 | 0.0% | $193 / Sq Ft |
| 03/02/2025 03/02/25 | Pending | -- | -- | -- |
| 02/21/2025 02/21/25 | Price Changed | $1,399,999 | -2.7% | $193 / Sq Ft |
| 01/29/2025 01/29/25 | Price Changed | $1,439,000 | -3.4% | $198 / Sq Ft |
| 01/17/2025 01/17/25 | For Sale | $1,490,000 | +96.1% | $205 / Sq Ft |
| 05/25/2018 05/25/18 | Sold | $760,000 | -0.8% | -- |
| 04/03/2018 04/03/18 | Pending | -- | -- | -- |
| 02/20/2018 02/20/18 | For Sale | $765,900 | +29.8% | -- |
| 01/28/2016 01/28/16 | Pending | -- | -- | -- |
| 01/28/2016 01/28/16 | For Sale | $589,900 | -23.3% | -- |
| 10/16/2015 10/16/15 | Sold | $768,735 | -- | -- |
Tax History
| Year | Tax Paid | Tax Assessment Tax Assessment Total Assessment is a certain percentage of the fair market value that is determined by local assessors to be the total taxable value of land and additions on the property. | Land | Improvement |
|---|---|---|---|---|
| 2024 | $9,774 | $1,129,920 | $184,300 | $945,620 |
| 2023 | $9,142 | $1,044,840 | $164,700 | $880,140 |
| 2022 | $8,818 | $990,790 | $163,500 | $827,290 |
| 2021 | $7,405 | $755,570 | $138,500 | $617,070 |
| 2020 | $7,790 | $752,690 | $138,500 | $614,190 |
| 2019 | $7,718 | $738,610 | $138,500 | $600,110 |
| 2018 | $8,087 | $745,340 | $138,500 | $606,840 |
| 2017 | $8,319 | $739,450 | $138,500 | $600,950 |
| 2016 | $8,060 | $703,890 | $0 | $0 |
| 2015 | $2,321 | $65,960 | $0 | $65,960 |
| 2014 | $1,596 | $0 | $0 | $0 |
Mortgage History
| Date | Status | Loan Amount | Loan Type |
|---|---|---|---|
| Open | $738,300 | VA | |
| Closed | $739,900 | VA | |
| Previous Owner | $655,341 | VA | |
| Previous Owner | $658,000 | VA |
Deed History
| Date | Type | Sale Price | Title Company |
|---|---|---|---|
| Warranty Deed | $760,000 | Attorney | |
| Special Warranty Deed | $768,735 | None Available |
Similar Home in Lovettsville, VA
Source: Bright MLS
MLS Number: VALO2085968
APN: 297-15-7884
- 40205 Quailrun Ct
- 40243 Featherbed Ln
- 12446 Barrel Oak Ln
- 11 Family Ln
- 40455 Quarter Branch Rd
- 45 A-1 S Loudoun St
- 35 E Broad Way
- 22 Harpers Mill Way
- 39101 Rodeffer Rd
- 0 S Church St Unit VALO2092132
- 0 S Church St Unit VALO2076400
- 12602 Mullein Ln
- 16 Stocks St
- 41073 Hickory Shade Ln
- 42 N Berlin Pike
- 40 N Berlin Pike
- 37 Eisentown Dr
- 9 Eisentown Dr
- 0 Quarter Branch Rd Unit VALO2079374
- 5 Cooper Run St
