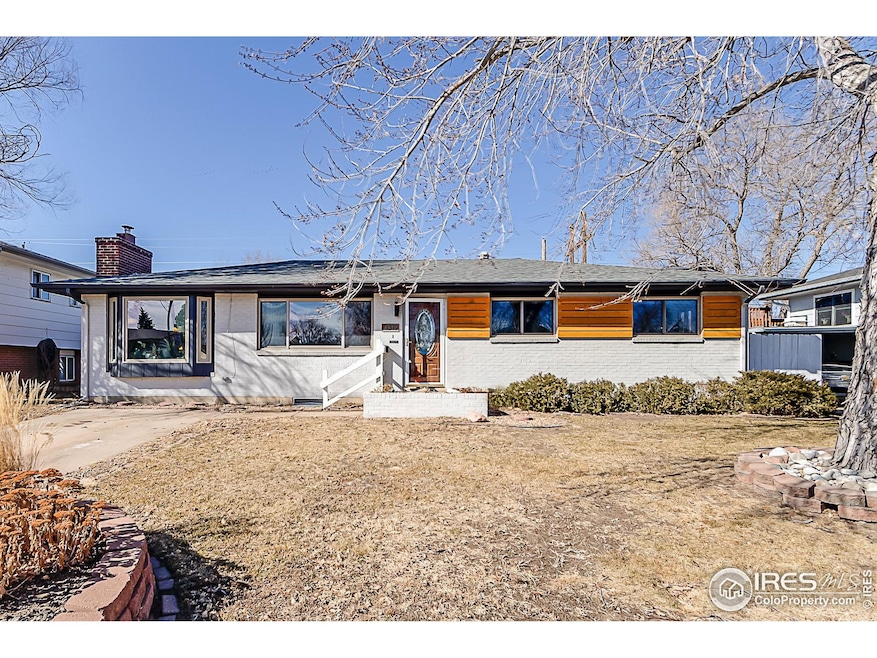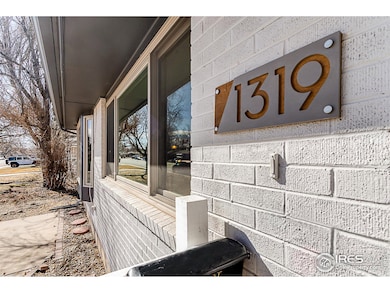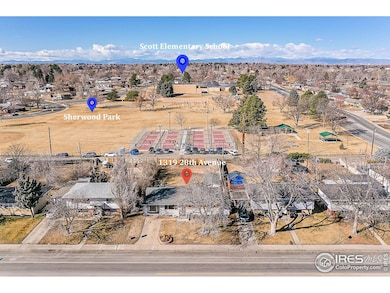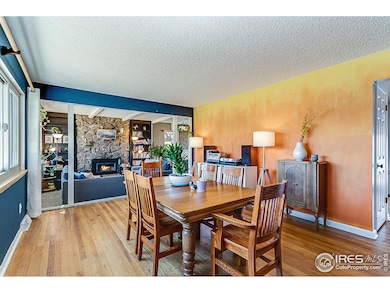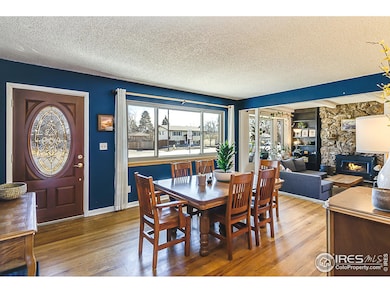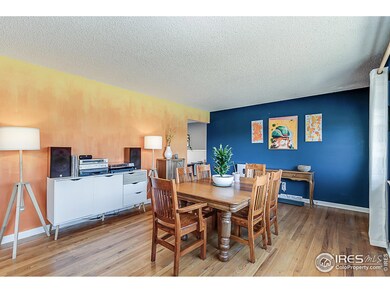
1319 28th Ave Greeley, CO 80634
Westview NeighborhoodHighlights
- Wood Flooring
- Eat-In Kitchen
- Forced Air Heating and Cooling System
- No HOA
- Patio
- 2-minute walk to Sherwood Park
About This Home
As of April 2025Back on market at no fault to home or seller. Updated brick 5 bed, 2 bath home offers a perfect blend of modern upgrades and timeless charm.Hardwood floors extend throughout the main level, leading to a warm and inviting dining and living area featuring a Regency wood-burning fireplace with blowers, a temperature gauge, and a chimney insert-an $8,000 investment.The kitchen has been tastefully updated with newer appliances, a Velux solar-powered skylight that opens with a remote, a touch on/off faucet, and tiled floors for a sleek and modern feel.Additional updates include new interior and exterior paint, new carpet, $40,000 worth of Renewal by Andersen windows, with a transferable warranty, and a smart thermostat.Main level has 3 bedrooms, while the finished basement adds two additional bedrooms, an updated tiled shower, and a family room.Step outside through the newer doors leading to a large covered patio, fenced-in backyard, where a solar-powered gate provides convenient access from the alley behind the home.This expansive backyard offers ample space for a detached garage, shop, or an ADU (Accessory Dwelling Unit)-buyers to verify with the city for approval.There's also plenty of room to park a camper, RV, or boat. Sherwood Park is just across the alley, featuring pickleball courts, a basketball court, and a playground, making it easy to enjoy outdoor activities without crossing a busy street.In addition to Sherwood Park, this home offers walking and biking access to Bittersweet Park, Woodbriar Park, Cottonwood Park, Sanborn Park, and Centennial Park.The home along the bikeway on 28th, providing convenient routes for biking and walking throughout the area.With its solid brick construction, modern updates, and prime location near parks and outdoor amenities, this home is a rare find.Move-in ready and thoughtfully upgraded, it's a great opportunity for those looking for a well-maintained property with extra space and flexibility.
Home Details
Home Type
- Single Family
Est. Annual Taxes
- $1,757
Year Built
- Built in 1964
Lot Details
- 8,680 Sq Ft Lot
- Partially Fenced Property
- Wood Fence
- Level Lot
Parking
- 1 Car Garage
- Carport
- Alley Access
Home Design
- Wood Frame Construction
- Composition Roof
Interior Spaces
- 2,376 Sq Ft Home
- 1-Story Property
- Family Room
- Living Room with Fireplace
- Dining Room
Kitchen
- Eat-In Kitchen
- Gas Oven or Range
- Microwave
- Dishwasher
Flooring
- Wood
- Carpet
- Tile
Bedrooms and Bathrooms
- 5 Bedrooms
Laundry
- Dryer
- Washer
Basement
- Basement Fills Entire Space Under The House
- Laundry in Basement
Outdoor Features
- Patio
- Exterior Lighting
Schools
- Scott Elementary School
- Heath Middle School
- Greeley Central High School
Utilities
- Forced Air Heating and Cooling System
- Underground Utilities
- High Speed Internet
- Satellite Dish
- Cable TV Available
Community Details
- No Home Owners Association
- Westview Subdivision
Listing and Financial Details
- Assessor Parcel Number R2141686
Map
Home Values in the Area
Average Home Value in this Area
Property History
| Date | Event | Price | Change | Sq Ft Price |
|---|---|---|---|---|
| 04/17/2025 04/17/25 | Sold | $400,000 | 0.0% | $168 / Sq Ft |
| 03/11/2025 03/11/25 | Price Changed | $400,000 | -3.6% | $168 / Sq Ft |
| 02/26/2025 02/26/25 | For Sale | $415,000 | +69.4% | $175 / Sq Ft |
| 01/28/2019 01/28/19 | Off Market | $245,000 | -- | -- |
| 06/12/2017 06/12/17 | Sold | $245,000 | +2.1% | $107 / Sq Ft |
| 05/13/2017 05/13/17 | Pending | -- | -- | -- |
| 05/08/2017 05/08/17 | For Sale | $239,900 | -- | $104 / Sq Ft |
Tax History
| Year | Tax Paid | Tax Assessment Tax Assessment Total Assessment is a certain percentage of the fair market value that is determined by local assessors to be the total taxable value of land and additions on the property. | Land | Improvement |
|---|---|---|---|---|
| 2024 | $1,757 | $25,400 | $3,550 | $21,850 |
| 2023 | $1,757 | $25,660 | $3,590 | $22,070 |
| 2022 | $1,706 | $19,570 | $2,850 | $16,720 |
| 2021 | $1,760 | $20,130 | $2,930 | $17,200 |
| 2020 | $1,602 | $18,380 | $2,500 | $15,880 |
| 2019 | $1,606 | $18,380 | $2,500 | $15,880 |
| 2018 | $1,134 | $13,690 | $2,300 | $11,390 |
| 2017 | $570 | $13,690 | $2,300 | $11,390 |
| 2016 | $428 | $11,550 | $1,750 | $9,800 |
| 2015 | $426 | $11,550 | $1,750 | $9,800 |
| 2014 | $675 | $8,930 | $1,370 | $7,560 |
Mortgage History
| Date | Status | Loan Amount | Loan Type |
|---|---|---|---|
| Open | $196,000 | New Conventional | |
| Previous Owner | $142,000 | Seller Take Back | |
| Previous Owner | $75,000 | Credit Line Revolving | |
| Previous Owner | $50,000 | Credit Line Revolving |
Deed History
| Date | Type | Sale Price | Title Company |
|---|---|---|---|
| Personal Reps Deed | $245,000 | None Available | |
| Warranty Deed | $145,000 | -- |
Similar Homes in Greeley, CO
Source: IRES MLS
MLS Number: 1027137
APN: R2141686
- 1404 28th Ave
- 2800 W 11th Street Rd
- 2917 W 12th St
- 1140 26th Ave
- 2700 W 10th St
- 1505 25th Ave
- 1116 25th Ave
- 1841 26th Avenue Place
- 1022 31st Ave
- 1416 23rd Avenue Ct
- 3405 W 16th St Unit 30
- 3405 W 16th St Unit 86
- 3405 W 16th St Unit 66
- 732 27th Ave Unit 1
- 1851 25th Ave
- 1938 28th Ave
- 3014 W 19th St
- 1843 24th Avenue Ct
- 1925 28th Ave Unit 44
- 1925 28th Ave
