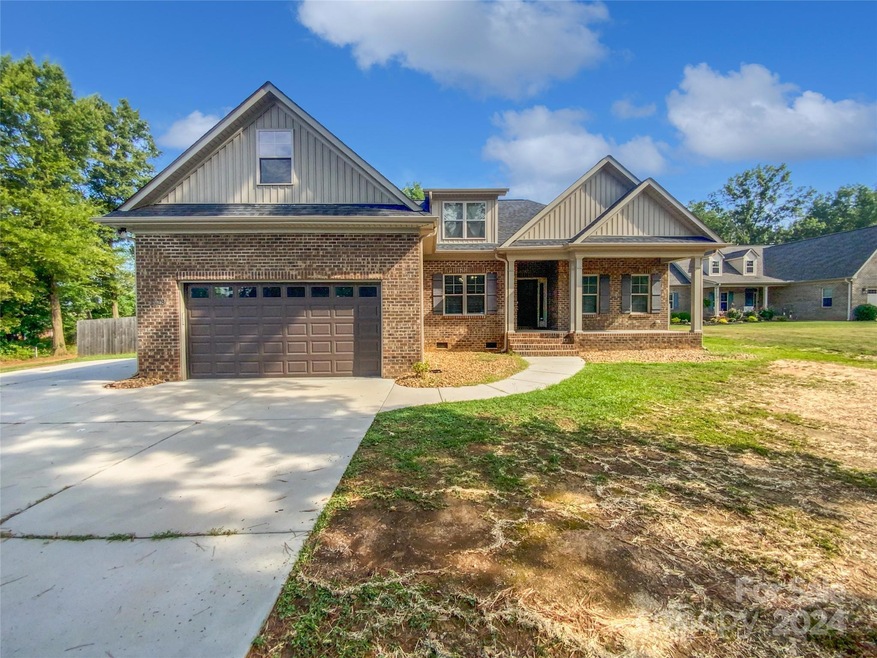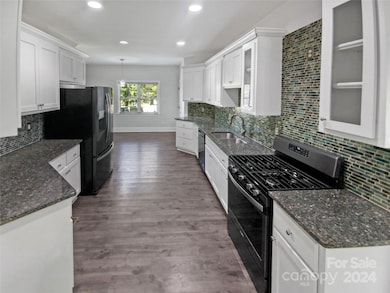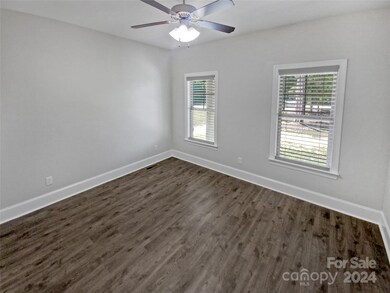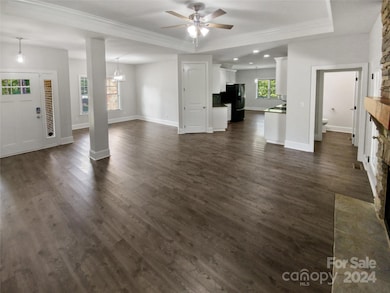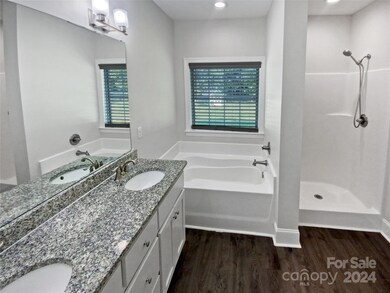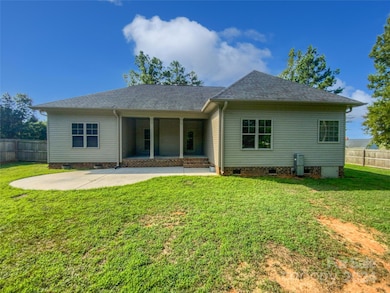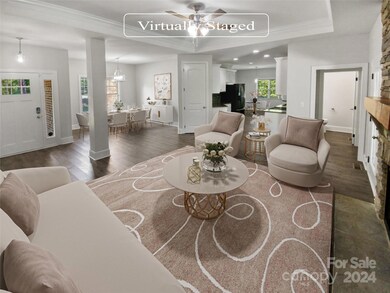
1319 Baucom Rd Monroe, NC 28110
Estimated payment $2,831/month
Highlights
- Corner Lot
- Fireplace
- Laundry Room
- Unionville Elementary School Rated A-
- 2 Car Attached Garage
- Central Heating and Cooling System
About This Home
Seller may consider buyer concessions if made in an offer. Welcome to your future home! The interior of this property is adorned with a neutral color paint scheme and a cozy fireplace, creating a warm and inviting atmosphere. The primary bathroom is a haven of relaxation featuring a separate tub and shower, as well as double sinks for your convenience. The kitchen is a chef's dream with all stainless steel appliances and an accent backsplash adding a touch of elegance. The exterior boasts a fenced in backyard for your privacy and a covered patio, perfect for outdoor entertainment. This home is waiting for you to make it your own.
Listing Agent
Opendoor Brokerage LLC Brokerage Email: Whuntsailors@opendoor.com License #229061
Home Details
Home Type
- Single Family
Est. Annual Taxes
- $1,959
Year Built
- Built in 2017
Lot Details
- Corner Lot
- Property is zoned AF8
Parking
- 2 Car Attached Garage
- Driveway
- 2 Open Parking Spaces
Home Design
- Brick Exterior Construction
- Composition Roof
- Vinyl Siding
Interior Spaces
- Fireplace
- Vinyl Flooring
- Crawl Space
- Laundry Room
Kitchen
- Gas Oven
- Gas Range
- Dishwasher
Bedrooms and Bathrooms
- 3 Main Level Bedrooms
Schools
- Unionville Elementary School
- Piedmont Middle School
- Piedmont High School
Utilities
- Central Heating and Cooling System
- Septic Tank
Listing and Financial Details
- Assessor Parcel Number 09-099-006-B
Map
Home Values in the Area
Average Home Value in this Area
Tax History
| Year | Tax Paid | Tax Assessment Tax Assessment Total Assessment is a certain percentage of the fair market value that is determined by local assessors to be the total taxable value of land and additions on the property. | Land | Improvement |
|---|---|---|---|---|
| 2024 | $1,959 | $334,900 | $34,000 | $300,900 |
| 2023 | $2,242 | $334,900 | $34,000 | $300,900 |
| 2022 | $2,175 | $334,900 | $34,000 | $300,900 |
| 2021 | $2,242 | $334,900 | $34,000 | $300,900 |
| 2020 | $1,807 | $232,790 | $24,990 | $207,800 |
| 2019 | $1,848 | $232,790 | $24,990 | $207,800 |
| 2018 | $810 | $107,890 | $24,990 | $82,900 |
Property History
| Date | Event | Price | Change | Sq Ft Price |
|---|---|---|---|---|
| 02/15/2025 02/15/25 | Pending | -- | -- | -- |
| 02/06/2025 02/06/25 | Price Changed | $478,000 | -0.2% | $225 / Sq Ft |
| 12/12/2024 12/12/24 | Price Changed | $479,000 | -0.2% | $225 / Sq Ft |
| 11/07/2024 11/07/24 | Price Changed | $480,000 | -0.2% | $226 / Sq Ft |
| 10/17/2024 10/17/24 | Price Changed | $481,000 | -1.2% | $226 / Sq Ft |
| 09/26/2024 09/26/24 | Price Changed | $487,000 | -1.6% | $229 / Sq Ft |
| 08/01/2024 08/01/24 | For Sale | $495,000 | +31.0% | $233 / Sq Ft |
| 03/19/2021 03/19/21 | Sold | $378,000 | +0.8% | $176 / Sq Ft |
| 02/20/2021 02/20/21 | Pending | -- | -- | -- |
| 02/08/2021 02/08/21 | Price Changed | $375,000 | -6.2% | $174 / Sq Ft |
| 02/04/2021 02/04/21 | For Sale | $399,999 | +39.9% | $186 / Sq Ft |
| 09/19/2018 09/19/18 | Sold | $286,000 | +0.1% | $138 / Sq Ft |
| 07/02/2018 07/02/18 | Pending | -- | -- | -- |
| 06/22/2018 06/22/18 | Price Changed | $285,750 | -0.1% | $138 / Sq Ft |
| 06/01/2018 06/01/18 | Price Changed | $285,900 | -1.4% | $138 / Sq Ft |
| 03/24/2018 03/24/18 | For Sale | $289,900 | -- | $140 / Sq Ft |
Deed History
| Date | Type | Sale Price | Title Company |
|---|---|---|---|
| Warranty Deed | $446,500 | Os National Title | |
| Warranty Deed | $378,000 | Ntc Key West | |
| Warranty Deed | $286,000 | None Available |
Mortgage History
| Date | Status | Loan Amount | Loan Type |
|---|---|---|---|
| Previous Owner | $378,000 | VA | |
| Previous Owner | $280,819 | FHA |
Similar Homes in Monroe, NC
Source: Canopy MLS (Canopy Realtor® Association)
MLS Number: 4165287
APN: 09-099-006-B
- 4017 Avis Way
- 915 Waterview Ln
- 509 Baucom Deese Rd
- 1021 McCollum Oaks Ln
- 514 Baucom Deese Rd
- 3300 Chancellor Ln
- 837 Sikes Mill Rd
- 835 Sikes Mill Rd
- 835 & 837 Sikes Mill Rd
- 411 Baucom Deese Rd
- 1011 Duntov Dr
- 3012 Morgan Mill Rd
- 4110 Waterway Dr
- 925 Lanier Ln
- 4114 Waterway Dr
- 4130 Waterway Dr
- 3113 Concord Hwy
- 630 Deese Rd
- 1520 Venture Oaks Ln
- 2923 Meadow Creek Ln
