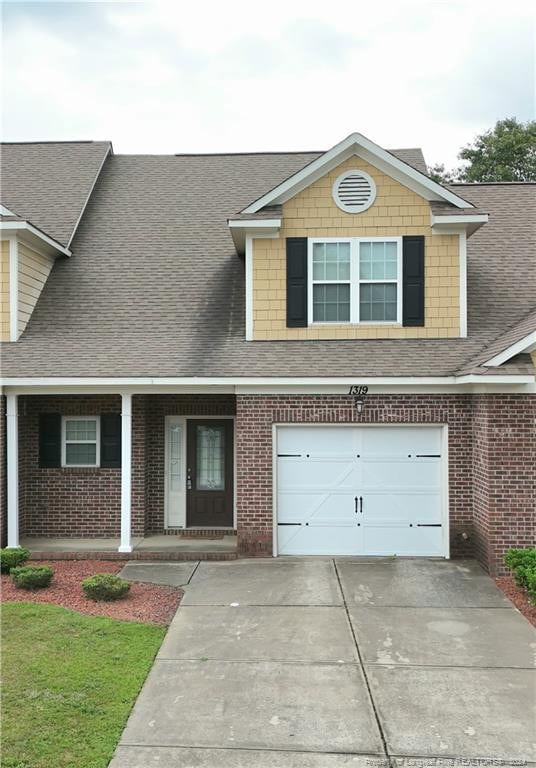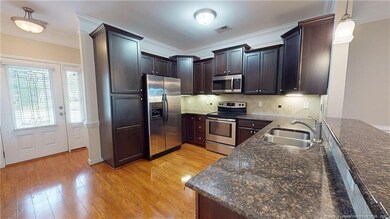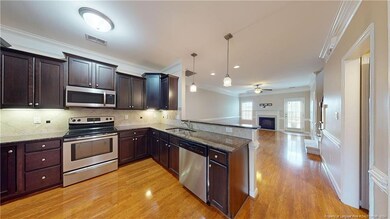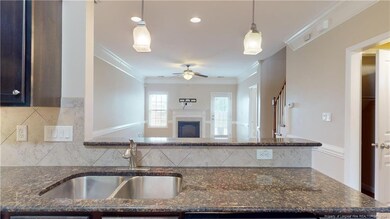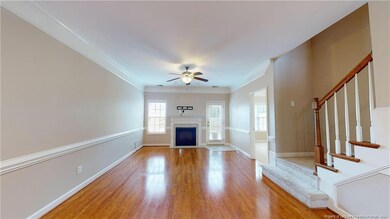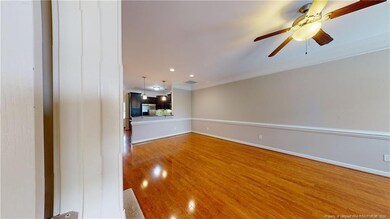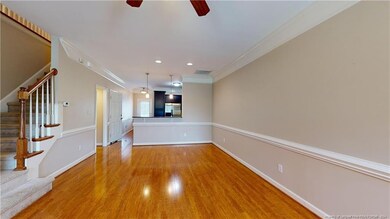
1319 Braybrooke Place Fayetteville, NC 28314
Seventy-First Neighborhood
3
Beds
3
Baths
1,959
Sq Ft
$139/mo
HOA Fee
Highlights
- Wood Flooring
- 1 Fireplace
- Covered patio or porch
- Whirlpool Bathtub
- Community Pool
- 1 Car Attached Garage
About This Home
As of July 2024Welcome Home! This 3 bedroom, 3 bath townhome is ready for you now. The spacious home offers just under 2,000 square feet of living area with lots of storage. West Park Place is a gated community that offers its residents a pool, gazebo area, fitness center and outdoor walking/running trail! It is close to Ft. Liberty, shopping, restaurants, schools and the I-295 extension.
Townhouse Details
Home Type
- Townhome
Est. Annual Taxes
- $3,056
Year Built
- Built in 2010
HOA Fees
- $139 Monthly HOA Fees
Parking
- 1 Car Attached Garage
Home Design
- Brick Veneer
Interior Spaces
- 1,959 Sq Ft Home
- 1 Fireplace
- Blinds
- Combination Dining and Living Room
- Washer and Dryer
Kitchen
- Cooktop
- Microwave
Flooring
- Wood
- Tile
- Vinyl
Bedrooms and Bathrooms
- 3 Bedrooms
- 3 Full Bathrooms
- Whirlpool Bathtub
Additional Features
- Covered patio or porch
- Heat Pump System
Listing and Financial Details
- Assessor Parcel Number 9487-46-4561.000
Community Details
Overview
- Little And Young Association
Recreation
- Community Pool
Map
Create a Home Valuation Report for This Property
The Home Valuation Report is an in-depth analysis detailing your home's value as well as a comparison with similar homes in the area
Home Values in the Area
Average Home Value in this Area
Property History
| Date | Event | Price | Change | Sq Ft Price |
|---|---|---|---|---|
| 07/02/2024 07/02/24 | Sold | $248,500 | -2.5% | $127 / Sq Ft |
| 05/23/2024 05/23/24 | Pending | -- | -- | -- |
| 05/10/2024 05/10/24 | For Sale | $255,000 | +8.5% | $130 / Sq Ft |
| 05/25/2022 05/25/22 | Sold | $235,000 | -4.1% | $135 / Sq Ft |
| 04/24/2022 04/24/22 | Pending | -- | -- | -- |
| 04/19/2022 04/19/22 | For Sale | $245,000 | +47.6% | $140 / Sq Ft |
| 03/16/2017 03/16/17 | Sold | $166,000 | 0.0% | $90 / Sq Ft |
| 02/15/2017 02/15/17 | Pending | -- | -- | -- |
| 08/01/2016 08/01/16 | For Sale | $166,000 | 0.0% | $90 / Sq Ft |
| 01/27/2014 01/27/14 | Rented | -- | -- | -- |
| 12/28/2013 12/28/13 | Under Contract | -- | -- | -- |
| 12/11/2013 12/11/13 | For Rent | -- | -- | -- |
Source: Doorify MLS
Tax History
| Year | Tax Paid | Tax Assessment Tax Assessment Total Assessment is a certain percentage of the fair market value that is determined by local assessors to be the total taxable value of land and additions on the property. | Land | Improvement |
|---|---|---|---|---|
| 2024 | $3,056 | $177,406 | $15,000 | $162,406 |
| 2023 | $3,056 | $177,406 | $15,000 | $162,406 |
| 2022 | $2,771 | $177,406 | $15,000 | $162,406 |
| 2021 | $2,771 | $177,406 | $15,000 | $162,406 |
| 2019 | $2,736 | $186,200 | $15,000 | $171,200 |
| 2018 | $2,736 | $186,200 | $15,000 | $171,200 |
| 2017 | $2,633 | $186,200 | $15,000 | $171,200 |
| 2016 | $2,715 | $208,000 | $15,000 | $193,000 |
| 2015 | $2,687 | $208,000 | $15,000 | $193,000 |
| 2014 | $2,680 | $208,000 | $15,000 | $193,000 |
Source: Public Records
Mortgage History
| Date | Status | Loan Amount | Loan Type |
|---|---|---|---|
| Open | $253,842 | VA | |
| Previous Owner | $5,472 | FHA | |
| Previous Owner | $225,834 | FHA | |
| Previous Owner | $160,065 | VA | |
| Previous Owner | $185,900 | VA |
Source: Public Records
Deed History
| Date | Type | Sale Price | Title Company |
|---|---|---|---|
| Warranty Deed | $248,500 | None Listed On Document | |
| Warranty Deed | $235,000 | Thigpen & Jenkins Llp | |
| Warranty Deed | $166,000 | Attorney | |
| Warranty Deed | $182,000 | -- |
Source: Public Records
Similar Homes in Fayetteville, NC
Source: Doorify MLS
MLS Number: LP725064
APN: 9487-46-4561
Nearby Homes
