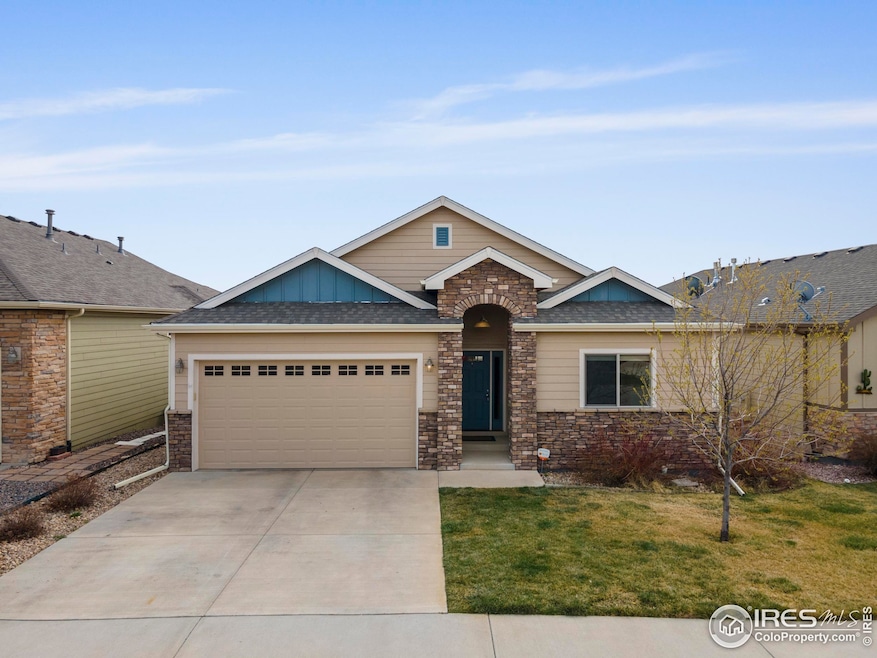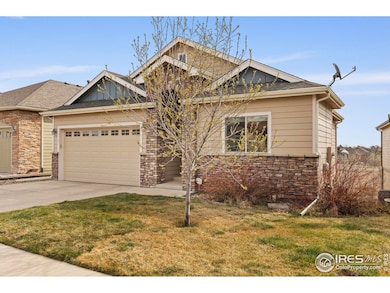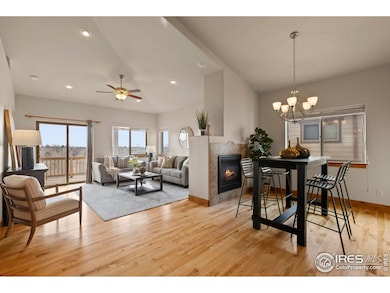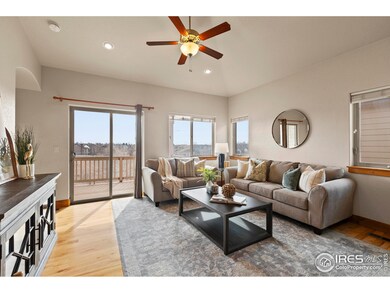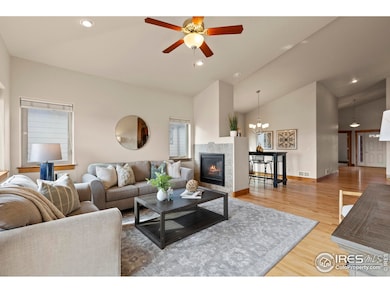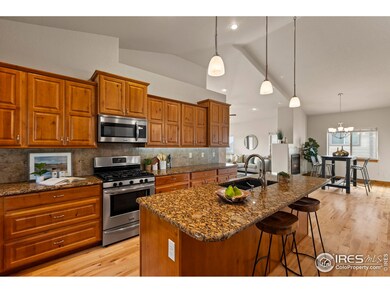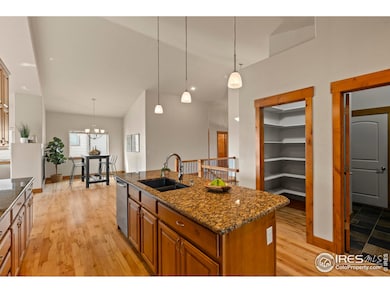
1319 Crabapple Dr Loveland, CO 80538
Estimated payment $4,606/month
Highlights
- Open Floorplan
- Cathedral Ceiling
- Community Pool
- Contemporary Architecture
- Wood Flooring
- Home Office
About This Home
Welcome to this charming and beautiful custom built home, where its modest exterior hides a world of luxury inside! From the outside, it exudes cozy curb appeal, but step through the door and be wowed by an open, spacious floor plan filled with high-end finishes and sophisticated touches. This stunning 5 bedroom, 3 bathroom, ranch style home in Alford Meadows is ready to welcome you home! With a finished walkout basement that backs right up to a natural preserve, this home is perfect for privacy and peaceful views. You'll love the open concept kitchen, which features gorgeous granite countertops, a large island, and knotty alder cabinets, all complemented by stunning hardwood maple flooring. The vaulted ceilings make the space feel open and airy, and the double-sided fireplace adds a cozy touch between the dining and living rooms. This home boasts 3 bedrooms on the main level, including the primary suite, which offers a spacious retreat complete with large windows, a walk-in closet, and a beautiful walk-in shower. Downstairs, you'll find two more bedrooms, a flex space, and a media room complete with a screen and projector, ideal for movie nights or entertaining. There's also plenty of extra storage throughout the home, a tankless water heater, and a fenced in yard for added convenience. Plus, if you're into outdoor activities, you'll be close to biking and hiking trails! Located in the desirable Alford Meadows community with NO metro tax, a low HOA, and access to a community pool, this home has it all!
Open House Schedule
-
Sunday, April 27, 20251:30 to 3:30 pm4/27/2025 1:30:00 PM +00:004/27/2025 3:30:00 PM +00:00Add to Calendar
Home Details
Home Type
- Single Family
Est. Annual Taxes
- $3,308
Year Built
- Built in 2016
Lot Details
- 4,801 Sq Ft Lot
- Open Space
- West Facing Home
- Fenced
- Level Lot
- Sprinkler System
- Property is zoned P-68
HOA Fees
- $68 Monthly HOA Fees
Parking
- 2 Car Attached Garage
- Garage Door Opener
- Driveway Level
Home Design
- Contemporary Architecture
- Brick Veneer
- Wood Frame Construction
- Composition Roof
Interior Spaces
- 3,430 Sq Ft Home
- 1-Story Property
- Open Floorplan
- Cathedral Ceiling
- Ceiling Fan
- Gas Fireplace
- Double Pane Windows
- Window Treatments
- Family Room
- Living Room with Fireplace
- Dining Room
- Home Office
- Laundry on main level
Kitchen
- Eat-In Kitchen
- Gas Oven or Range
- Microwave
- Dishwasher
- Disposal
Flooring
- Wood
- Carpet
Bedrooms and Bathrooms
- 5 Bedrooms
- Primary Bathroom is a Full Bathroom
- Primary bathroom on main floor
Basement
- Walk-Out Basement
- Basement Fills Entire Space Under The House
- Sump Pump
Accessible Home Design
- Low Pile Carpeting
Outdoor Features
- Balcony
- Patio
- Exterior Lighting
Schools
- Edmondson Elementary School
- Erwin Middle School
- Loveland High School
Utilities
- Forced Air Heating and Cooling System
- High Speed Internet
- Satellite Dish
- Cable TV Available
Listing and Financial Details
- Assessor Parcel Number R1621904
Community Details
Overview
- Association fees include common amenities, management
- Alford Lake 1St Sub Subdivision
Recreation
- Community Pool
- Park
Map
Home Values in the Area
Average Home Value in this Area
Tax History
| Year | Tax Paid | Tax Assessment Tax Assessment Total Assessment is a certain percentage of the fair market value that is determined by local assessors to be the total taxable value of land and additions on the property. | Land | Improvement |
|---|---|---|---|---|
| 2025 | $3,190 | $45,131 | $7,705 | $37,426 |
| 2024 | $3,190 | $45,131 | $7,705 | $37,426 |
| 2022 | $2,760 | $34,681 | $6,012 | $28,669 |
| 2021 | $2,836 | $35,679 | $6,185 | $29,494 |
| 2020 | $2,629 | $33,069 | $6,721 | $26,348 |
| 2019 | $2,585 | $33,069 | $6,721 | $26,348 |
| 2018 | $1,840 | $22,356 | $4,896 | $17,460 |
| 2017 | $1,584 | $22,356 | $4,896 | $17,460 |
| 2016 | $1,446 | $19,720 | $19,720 | $0 |
| 2015 | $1,434 | $19,720 | $19,720 | $0 |
| 2014 | $911 | $12,120 | $12,120 | $0 |
Property History
| Date | Event | Price | Change | Sq Ft Price |
|---|---|---|---|---|
| 04/04/2025 04/04/25 | For Sale | $765,000 | +86.2% | $223 / Sq Ft |
| 01/28/2019 01/28/19 | Off Market | $410,779 | -- | -- |
| 10/14/2016 10/14/16 | Sold | $410,779 | +4.3% | $236 / Sq Ft |
| 09/14/2016 09/14/16 | Pending | -- | -- | -- |
| 11/27/2015 11/27/15 | For Sale | $394,000 | -- | $226 / Sq Ft |
Deed History
| Date | Type | Sale Price | Title Company |
|---|---|---|---|
| Interfamily Deed Transfer | -- | None Available | |
| Warranty Deed | $410,779 | Unified Title Co Inc | |
| Special Warranty Deed | $65,000 | First American Title Ins Co |
Mortgage History
| Date | Status | Loan Amount | Loan Type |
|---|---|---|---|
| Open | $286,837 | New Conventional | |
| Closed | $286,837 | New Conventional | |
| Closed | $307,500 | New Conventional | |
| Previous Owner | $270,000 | Construction | |
| Previous Owner | $499,500 | Commercial |
Similar Homes in the area
Source: IRES MLS
MLS Number: 1030320
APN: 96352-07-003
- 1230 Crabapple Dr
- 5290 Crabapple Ct
- 4910 Laporte Ave
- 1145 Crabapple Dr
- 1180 W 50th St
- 1231 Autumn Purple Dr
- 1678 W 50th St
- 1708 W 50th St
- 5080 Coral Burst Cir
- 5130 Coral Burst Cir
- 1744 W 50th St
- 1640 Black Kettle St
- 1876 La Salle Dr
- 1267 W 45th St
- 5473 Segundo Dr
- 1888 La Salle Dr
- 1151 W 45th St
- 855 Norway Maple Dr
- 5061 Avon Ave
- 5037 Avon Ave
