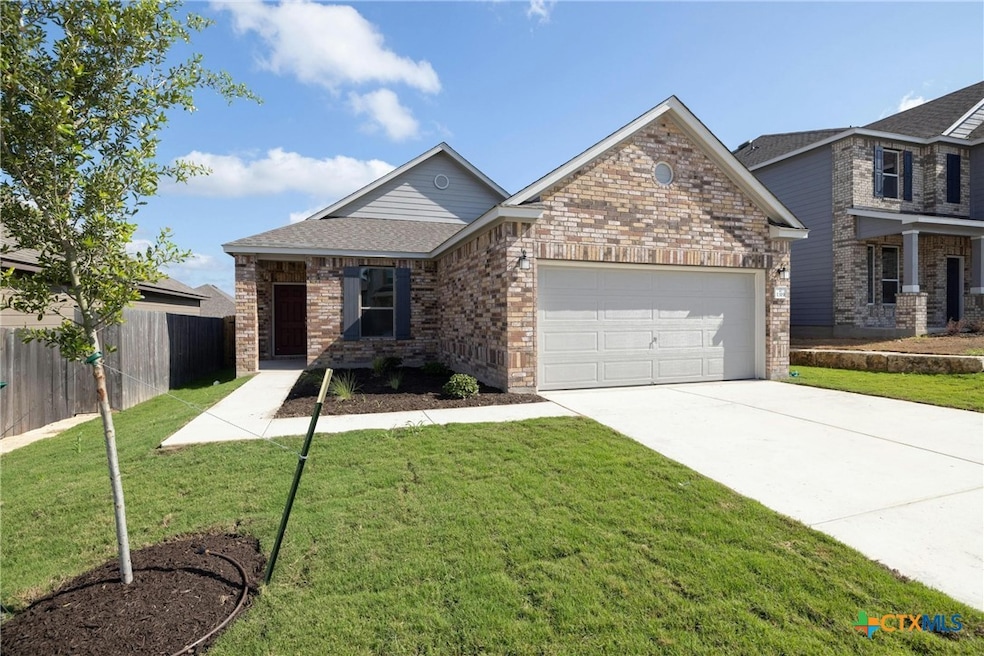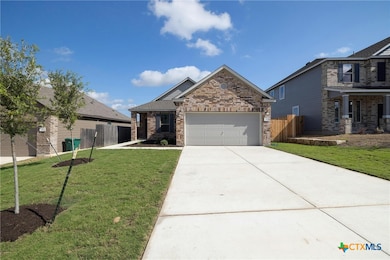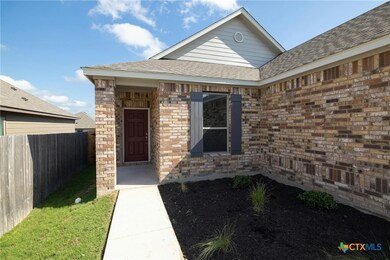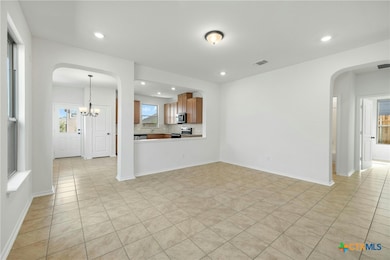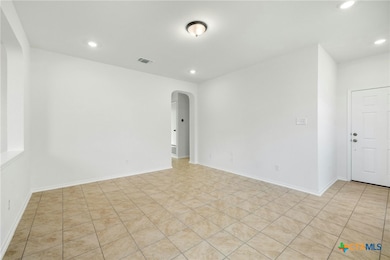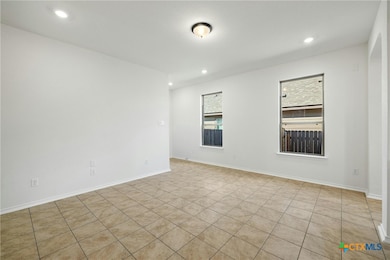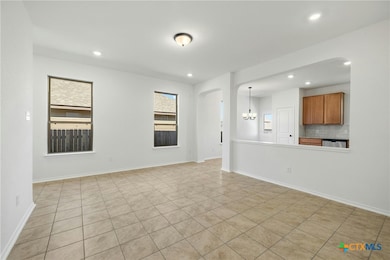
1319 Daniel Dr Belton, TX 76513
South Belton NeighborhoodHighlights
- Traditional Architecture
- Covered patio or porch
- Walk-In Closet
- Belton High School Rated A-
- Breakfast Area or Nook
- Laundry Room
About This Home
As of March 2025This beautiful, single-story home showcases an open floor plan with stylish tile flooring throughout. The modern kitchen boasts flat-panel upper cabinets, sleek tile backsplash and Arctic Pearl granite countertops. Relax in the primary suite, which features a walk-in closet and connecting bath that offers a dual-sink vanity with Silestone® countertops. Additional highlights include an ecobee3 Lite smart thermostat and Sherwin-Williams® interior paint. The covered back patio provides the ideal setting for outdoor entertaining and leisure.
Last Agent to Sell the Property
Satex Properties, Inc. Brokerage Phone: (210) 691-4622 License #0430975
Last Buyer's Agent
NON-MEMBER AGENT TEAM
Non Member Office
Home Details
Home Type
- Single Family
Est. Annual Taxes
- $567
Year Built
- Built in 2024
Lot Details
- 6,129 Sq Ft Lot
- Privacy Fence
HOA Fees
- $23 Monthly HOA Fees
Parking
- 2 Car Garage
Home Design
- Traditional Architecture
- Brick Exterior Construction
- Slab Foundation
Interior Spaces
- 1,246 Sq Ft Home
- Property has 1 Level
- Tile Flooring
- Smart Thermostat
- Laundry Room
Kitchen
- Breakfast Area or Nook
- Electric Range
- Dishwasher
- Disposal
Bedrooms and Bathrooms
- 3 Bedrooms
- Walk-In Closet
- 2 Full Bathrooms
Additional Features
- Covered patio or porch
- City Lot
- Central Heating and Cooling System
Community Details
- Colby Association
Listing and Financial Details
- Legal Lot and Block 10 / 3
- Assessor Parcel Number 492151
Map
Home Values in the Area
Average Home Value in this Area
Property History
| Date | Event | Price | Change | Sq Ft Price |
|---|---|---|---|---|
| 03/31/2025 03/31/25 | Sold | -- | -- | -- |
| 03/26/2025 03/26/25 | Pending | -- | -- | -- |
| 03/13/2025 03/13/25 | Price Changed | $231,941 | -2.1% | $186 / Sq Ft |
| 12/30/2024 12/30/24 | Price Changed | $236,941 | -2.1% | $190 / Sq Ft |
| 10/12/2024 10/12/24 | Price Changed | $241,941 | -2.0% | $194 / Sq Ft |
| 09/29/2024 09/29/24 | Price Changed | $246,941 | +0.7% | $198 / Sq Ft |
| 09/09/2024 09/09/24 | For Sale | $245,228 | -- | $197 / Sq Ft |
Tax History
| Year | Tax Paid | Tax Assessment Tax Assessment Total Assessment is a certain percentage of the fair market value that is determined by local assessors to be the total taxable value of land and additions on the property. | Land | Improvement |
|---|---|---|---|---|
| 2024 | $572 | $28,000 | $28,000 | -- |
| 2023 | $615 | $30,400 | $30,400 | $0 |
| 2022 | $696 | $30,400 | $30,400 | $0 |
| 2021 | $1,104 | $45,000 | $45,000 | $0 |
| 2020 | $65 | $2,480 | $2,480 | $0 |
Deed History
| Date | Type | Sale Price | Title Company |
|---|---|---|---|
| Special Warranty Deed | -- | Austin Title |
Similar Homes in Belton, TX
Source: Central Texas MLS (CTXMLS)
MLS Number: 556256
APN: 492151
