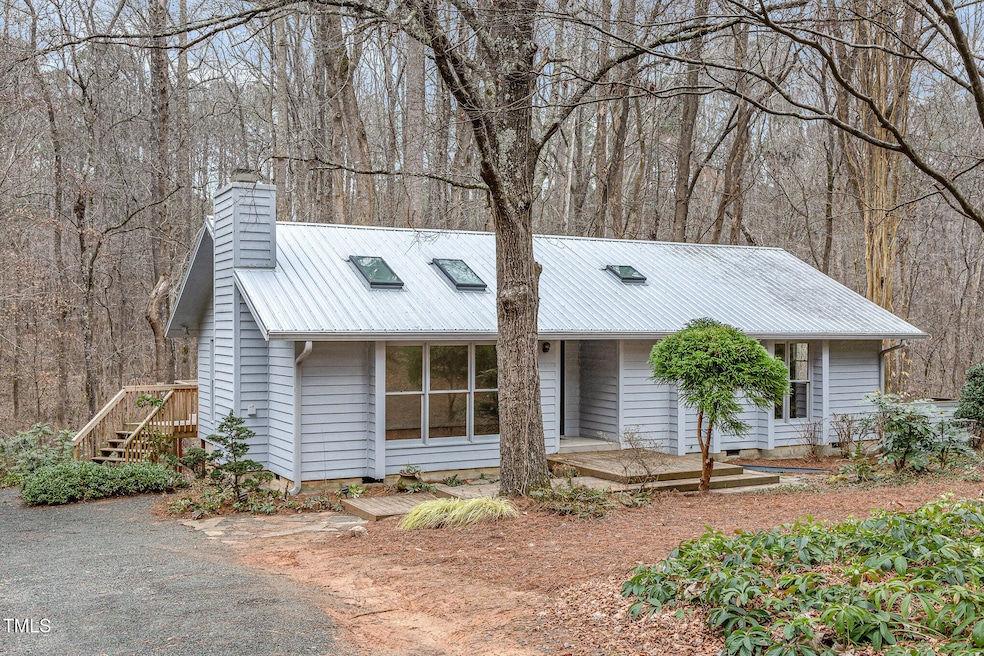
1319 Indian Camp Rd Chapel Hill, NC 27516
Bingham NeighborhoodHighlights
- Creek or Stream View
- Deck
- Partially Wooded Lot
- Cedar Ridge High Rated A-
- Vaulted Ceiling
- Wood Flooring
About This Home
As of March 2025Charming 3 Bedroom Ranch home nestled in the woods on a quiet 1.65 acres. All new interior paint, new vapor barrier in crawlspace, newer roof & HVAC and completely rebuilt wood burning fireplace. There is loads of natural light flowing through all the floor to ceiling windows. Nice open floorplan with a vaulted ceiling, hardwood floors, cork and ceramic floors. Enjoy the private, beautiful views of the landscaped yard with lovely plantings and ornamental trees and only nature to see out back! In fact, it's just a 7 minute walk to the nearby pond. Come relax and enjoy.
Home Details
Home Type
- Single Family
Est. Annual Taxes
- $2,819
Year Built
- Built in 1987
Lot Details
- 1.65 Acre Lot
- Property fronts a private road
- Native Plants
- Partially Wooded Lot
- Landscaped with Trees
- Private Yard
- Back and Front Yard
Property Views
- Creek or Stream
- Forest
Home Design
- Brick Foundation
- Metal Roof
- Wood Siding
Interior Spaces
- 1,246 Sq Ft Home
- 1-Story Property
- Beamed Ceilings
- Smooth Ceilings
- Vaulted Ceiling
- Ceiling Fan
- Recessed Lighting
- Wood Burning Fireplace
- Fireplace With Glass Doors
- Wood Frame Window
- Window Screens
- Sliding Doors
- Entrance Foyer
- Living Room with Fireplace
- Dining Room
- Basement
- Crawl Space
- Unfinished Attic
- Fire and Smoke Detector
Kitchen
- Electric Cooktop
- Dishwasher
Flooring
- Wood
- Tile
Bedrooms and Bathrooms
- 3 Bedrooms
- Dual Closets
- 2 Full Bathrooms
- Primary bathroom on main floor
Laundry
- Laundry Room
- Laundry on main level
- Laundry in Kitchen
- Washer and Dryer
Parking
- 5 Parking Spaces
- Gravel Driveway
- 5 Open Parking Spaces
Outdoor Features
- Deck
- Covered patio or porch
- Rain Gutters
Schools
- Grady Brown Elementary School
- A L Stanback Middle School
- Cedar Ridge High School
Utilities
- Central Heating and Cooling System
- Private Water Source
- Well
- Septic Tank
Community Details
- No Home Owners Association
- Indian Springs Subdivision
Listing and Financial Details
- Assessor Parcel Number 9747691806
Map
Home Values in the Area
Average Home Value in this Area
Property History
| Date | Event | Price | Change | Sq Ft Price |
|---|---|---|---|---|
| 03/19/2025 03/19/25 | Sold | $358,000 | -3.2% | $287 / Sq Ft |
| 02/16/2025 02/16/25 | Pending | -- | -- | -- |
| 02/12/2025 02/12/25 | For Sale | $370,000 | -- | $297 / Sq Ft |
Tax History
| Year | Tax Paid | Tax Assessment Tax Assessment Total Assessment is a certain percentage of the fair market value that is determined by local assessors to be the total taxable value of land and additions on the property. | Land | Improvement |
|---|---|---|---|---|
| 2024 | $1,653 | $281,500 | $129,400 | $152,100 |
| 2023 | $2,883 | $281,500 | $129,400 | $152,100 |
| 2022 | $2,829 | $281,500 | $129,400 | $152,100 |
| 2021 | $2,794 | $281,500 | $129,400 | $152,100 |
| 2020 | $2,410 | $228,700 | $65,700 | $163,000 |
| 2018 | $0 | $228,700 | $65,700 | $163,000 |
| 2017 | $1,865 | $228,700 | $65,700 | $163,000 |
| 2016 | $1,865 | $177,980 | $47,718 | $130,262 |
| 2015 | $1,865 | $177,980 | $47,718 | $130,262 |
| 2014 | $1,845 | $177,980 | $47,718 | $130,262 |
Mortgage History
| Date | Status | Loan Amount | Loan Type |
|---|---|---|---|
| Open | $286,400 | New Conventional | |
| Previous Owner | $334,500 | Reverse Mortgage Home Equity Conversion Mortgage | |
| Previous Owner | $42,600 | New Conventional | |
| Previous Owner | $130,000 | Credit Line Revolving | |
| Previous Owner | $67,000 | Credit Line Revolving | |
| Previous Owner | $73,000 | Unknown |
Deed History
| Date | Type | Sale Price | Title Company |
|---|---|---|---|
| Warranty Deed | $358,000 | None Listed On Document | |
| Deed | $129,500 | -- |
Similar Homes in Chapel Hill, NC
Source: Doorify MLS
MLS Number: 10076127
APN: 9747691806
- 1318 Indian Camp Rd Unit 27516
- 1515 Indian Camp Rd
- 3716 Old Greensboro Rd
- N/A White Cross Rd
- 1018 Terrell Woods Ln
- Lot3 Canopy Ln
- 279 Box Turtle Trail
- 3240 Hillcastle Trail
- 5604 Bobcat Rd
- 3518 Travis Ct
- 95 Blueberry Ridge
- 3605 Moonlight Dr
- 31 Meandering Way Ct
- 1487 Collins Mountain Rd
- 3128 Trice Atwater Rd
- 0 Walnut Branch Rd
- 749 Bowden Rd
- 889 Old Stonehouse Rd
- 134 Ivy Ridge Rd
- 127 Sanderway Dr






