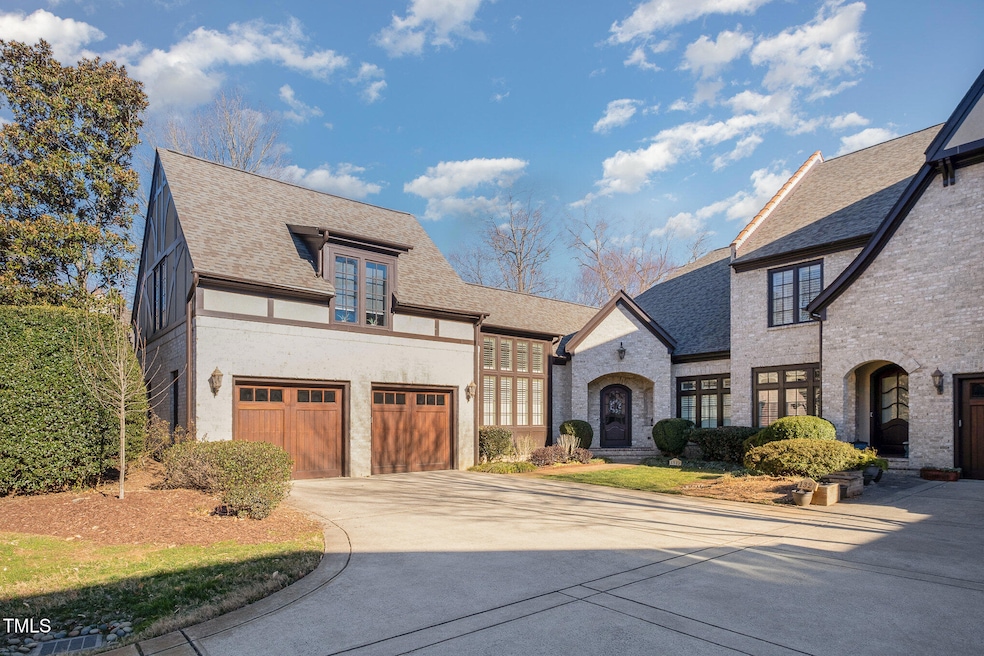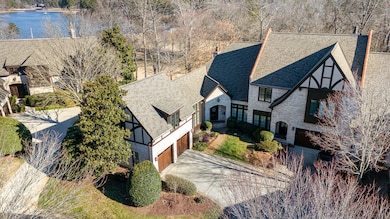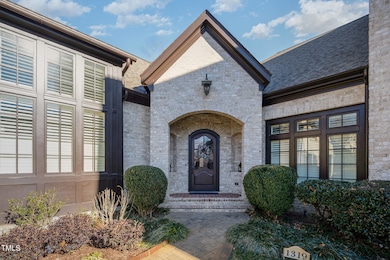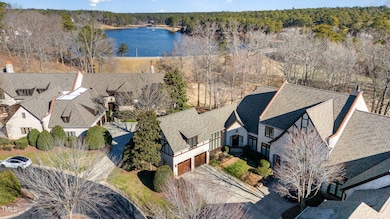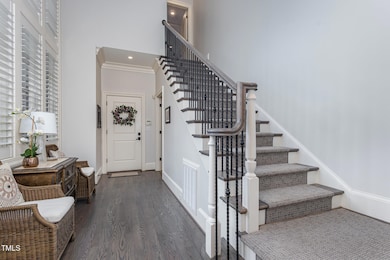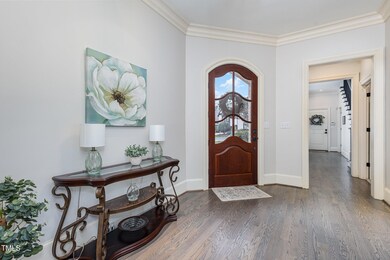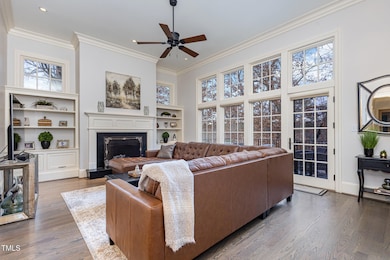
1319 Queensferry Rd Cary, NC 27511
MacGregor Downs NeighborhoodHighlights
- Lake Front
- On Golf Course
- Deck
- Briarcliff Elementary School Rated A
- Finished Room Over Garage
- Vaulted Ceiling
About This Home
As of March 2025Exceptional Golf Course and Lake Views the one and only, Balmoral at MacGregor Downs! Welcome to 1319 Queensferry Road, a refined townhome offering unparalleled views of Hole 10 and the lake.
Thoughtfully updated with timeless finishes and modern convenience, this home exudes luxury. The gourmet kitchen features exquisite quartzite countertops, custom cabinetry, a Dacor stainless steel gas range, Café Advantium smart oven — complete with a Sub-Zero refrigerator. Don't miss the thoughtfully placed wine bar near the breakfast nook and sitting area where a wine fridge and bar sink complete the perfect entertaining space.
The main-level primary suite is a private retreat, complete with a spa-like bath and self-cleaning jet tub. On the first floor you'll find two additional spacious bedrooms with private en suite bathrooms .
A fully appointed studio apartment above the garage serves as the 4th bedroom complete with waterfall granite countertops, an extensive walk-in closet — complete with built ins, and full-size appliances, offers an ideal space for guests or an extended family in law suite.
Impeccable upgrades include refinished solid oak floors, refinished kitchen cabinets, updated carpet (2023), and Brazilian hardwood refinished deck (2024) featuring a built-in gas line and new electric retractable and lit awning for outdoor enjoyment.
Additional highlights such as a spacious 2 car garage, dual-zone HVAC, tankless water heater ensure exceptional comfort and efficiency.
With HOA-maintained grounds, roof, and exterior, this property offers the ideal combination of luxury and low-maintenance living. An extraordinary opportunity awaits!
Last Agent to Sell the Property
Real Broker, LLC - Carolina Collective Realty License #302316
Townhouse Details
Home Type
- Townhome
Est. Annual Taxes
- $10,667
Year Built
- Built in 2007
Lot Details
- 6,534 Sq Ft Lot
- Lake Front
- On Golf Course
- End Unit
- Landscaped
- Partially Wooded Lot
HOA Fees
Parking
- 2 Car Attached Garage
- Finished Room Over Garage
- Side Facing Garage
- 2 Open Parking Spaces
Property Views
- Lake
- Golf Course
Home Design
- Tudor Architecture
- Brick Veneer
- Architectural Shingle Roof
Interior Spaces
- 3,860 Sq Ft Home
- 2-Story Property
- Built-In Features
- Crown Molding
- Smooth Ceilings
- Vaulted Ceiling
- Ceiling Fan
- Recessed Lighting
- 1 Fireplace
- Awning
- Plantation Shutters
- Entrance Foyer
- Family Room
- Living Room
- Dining Room
- Keeping Room
- Basement
- Crawl Space
Kitchen
- Eat-In Kitchen
- Double Oven
- Built-In Electric Oven
- Built-In Gas Range
- Range Hood
- Wine Refrigerator
- Stainless Steel Appliances
- Smart Appliances
- Kitchen Island
- Granite Countertops
- Quartz Countertops
Flooring
- Wood
- Carpet
- Tile
Bedrooms and Bathrooms
- 4 Bedrooms
- Primary Bedroom on Main
- Walk-In Closet
- In-Law or Guest Suite
- Primary bathroom on main floor
- Double Vanity
- Whirlpool Bathtub
- Separate Shower in Primary Bathroom
- Walk-in Shower
Laundry
- Laundry Room
- Laundry on main level
Outdoor Features
- Deck
Schools
- Briarcliff Elementary School
- East Cary Middle School
- Cary High School
Utilities
- Forced Air Zoned Cooling and Heating System
- Heating System Uses Natural Gas
- Tankless Water Heater
- High Speed Internet
- Cable TV Available
Community Details
- Association fees include ground maintenance
- Balmoral Master HOA, Phone Number (919) 741-5285
- Macgregor Downs Subdivision
- Maintained Community
Listing and Financial Details
- Assessor Parcel Number 0762.13-04-3490.000
Map
Home Values in the Area
Average Home Value in this Area
Property History
| Date | Event | Price | Change | Sq Ft Price |
|---|---|---|---|---|
| 03/07/2025 03/07/25 | Sold | $1,345,000 | +3.5% | $348 / Sq Ft |
| 01/21/2025 01/21/25 | Pending | -- | -- | -- |
| 01/17/2025 01/17/25 | For Sale | $1,299,000 | +44.3% | $337 / Sq Ft |
| 12/15/2023 12/15/23 | Off Market | $900,000 | -- | -- |
| 08/16/2021 08/16/21 | Sold | $900,000 | 0.0% | $237 / Sq Ft |
| 06/22/2021 06/22/21 | Pending | -- | -- | -- |
| 05/27/2021 05/27/21 | For Sale | $899,990 | -- | $237 / Sq Ft |
Tax History
| Year | Tax Paid | Tax Assessment Tax Assessment Total Assessment is a certain percentage of the fair market value that is determined by local assessors to be the total taxable value of land and additions on the property. | Land | Improvement |
|---|---|---|---|---|
| 2024 | $10,667 | $1,269,816 | $420,000 | $849,816 |
| 2023 | $8,472 | $843,468 | $150,000 | $693,468 |
| 2022 | $8,155 | $843,468 | $150,000 | $693,468 |
| 2021 | $7,649 | $807,350 | $150,000 | $657,350 |
| 2020 | $6,269 | $807,350 | $150,000 | $657,350 |
| 2019 | $8,461 | $788,381 | $195,000 | $593,381 |
| 2018 | $7,939 | $788,381 | $195,000 | $593,381 |
| 2017 | $7,628 | $788,381 | $195,000 | $593,381 |
| 2016 | $7,514 | $788,381 | $195,000 | $593,381 |
| 2015 | $7,474 | $875,526 | $190,000 | $685,526 |
| 2014 | $8,145 | $875,526 | $190,000 | $685,526 |
Mortgage History
| Date | Status | Loan Amount | Loan Type |
|---|---|---|---|
| Previous Owner | $450,000 | New Conventional | |
| Previous Owner | $339,615 | New Conventional | |
| Previous Owner | $100,000 | Credit Line Revolving | |
| Previous Owner | $290,000 | Adjustable Rate Mortgage/ARM | |
| Previous Owner | $226,027 | Unknown |
Deed History
| Date | Type | Sale Price | Title Company |
|---|---|---|---|
| Warranty Deed | $1,345,000 | Investors Title | |
| Warranty Deed | $1,345,000 | Investors Title | |
| Warranty Deed | $900,000 | Investors Title | |
| Warranty Deed | $675,000 | None Available | |
| Warranty Deed | -- | None Available | |
| Warranty Deed | $225,000 | None Available |
Similar Homes in Cary, NC
Source: Doorify MLS
MLS Number: 10071312
APN: 0762.13-04-3490-000
- 203 Edinburgh Dr Unit C
- 222 Kelso Ct
- 403 Rutherglen Dr
- 302 Edinburgh Dr
- 118 Duncansby Ct
- 302 Rutherglen Dr
- 917 Queensferry Rd
- 400 Edinburgh Dr
- 505 Annandale Dr
- 100 Dunedin Ct
- 212 Ronaldsby Dr
- 208 E Jules Verne Way
- 509 Queensferry Rd
- 501 Queensferry Rd
- 128 Bruce Dr
- 103 Bruce Dr
- 108 Martinique Place
- 104 Perth Ct
- 315 King George Loop
- 214 Lions Gate Dr
