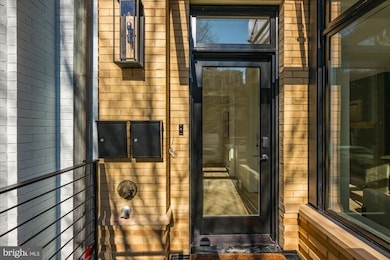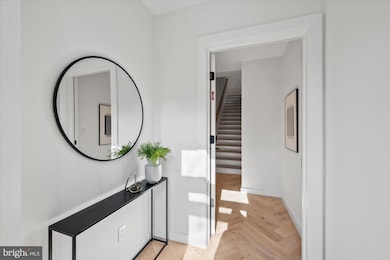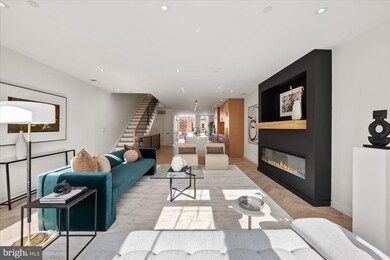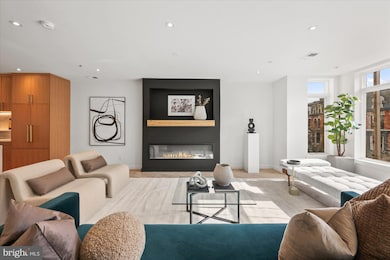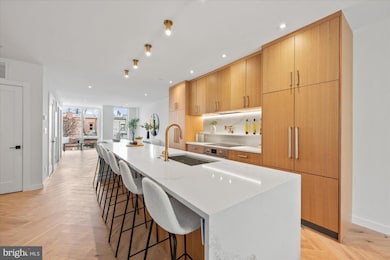
1319 R St NW Unit 2101 Washington, DC 20009
Logan Circle NeighborhoodEstimated payment $13,514/month
Highlights
- New Construction
- Open Floorplan
- Wood Flooring
- Rooftop Deck
- Contemporary Architecture
- 4-minute walk to Shaw Dog Park
About This Home
AMAZING PRICE REDUCTION!!Stunning New Construction in the heart of Logan Circle. Designed by the renowned Bonstra | HaresignARCHITECTS and built to the highest degree of quality by DAKSDevelopment, there is not a single detail overlooked. Boasting approximately 2100 square feet, two levels of masterful construction, unsurpassed quality, and gorgeous details throughout. The open main level includes an elegant Living Room with fireplace, Chef’s Kitchen with eat-in Island and adjacent Dining area, Powder Room, Desk area, and direct access to secure one car parking with garage door . The Upper Level features Primary Bedroom Suite with custom built cabinetry, ample closet space, stunning Primary Bath, Office, two additional Bedrooms , hall bath and Laundry. The Roof Deck is perfect for entertaining!! The views are spectacular...think 4th of July fireworks!For all the focus and attention given to the exquisitestyle of these homes, just as much was paid to thefunction that lies beneath. Full lite high efficiencywindows provide both northern and southernexposures. Newly installed systems utilize the newestand most efficient Energy Star technology includingthe new electric heat pump and tankless water heater.Each unit comes fully equipped with a sprinklersystem, pre-wired for Verizon Fios and in-ceilingspeaker systems, if you want to install a Ring Systemfor security, the locks are already compatible. Wehope that when you move in, you will be delighted bythe thoughtful details the Builder already considered.Homes of this caliber are rarely available - seize themoment; it's a decision you won't regret.PLEASE NOTE: Current Tax Information and Tax ID is not accurate; we are pending assignment of the tax ID numbers within the next three weeks. Call LAs with any questions.
Open House Schedule
-
Sunday, April 27, 20251:30 to 3:00 pm4/27/2025 1:30:00 PM +00:004/27/2025 3:00:00 PM +00:00AMAZING PRICE! Come See this Gorgeous New Construction!! Amazing Roof Deck, Parking, open Living Room w, FP, fabulous Chef's Kitchen, Dining Area, Powder room, 3 Bedrooms, 2 full baths and so much more!Add to Calendar
Townhouse Details
Home Type
- Townhome
Lot Details
- Wood Fence
- Property is in excellent condition
HOA Fees
- $384 Monthly HOA Fees
Home Design
- New Construction
- Contemporary Architecture
- Brick Exterior Construction
- Metal Siding
Interior Spaces
- 2,100 Sq Ft Home
- Property has 2 Levels
- Open Floorplan
- Built-In Features
- Brick Wall or Ceiling
- Ceiling height of 9 feet or more
- Ceiling Fan
- Skylights
- Recessed Lighting
- Electric Fireplace
- Dining Area
- Den
Kitchen
- Eat-In Kitchen
- Built-In Oven
- Built-In Range
- Stove
- Built-In Microwave
- Freezer
- Dishwasher
- Kitchen Island
- Upgraded Countertops
- Disposal
Flooring
- Wood
- Ceramic Tile
Bedrooms and Bathrooms
- 3 Bedrooms
- Soaking Tub
- Walk-in Shower
Laundry
- Laundry in unit
- Dryer
- Washer
Home Security
Parking
- 1 Parking Space
- 1 Driveway Space
- Private Parking
- Alley Access
Eco-Friendly Details
- Energy-Efficient Windows
- ENERGY STAR Qualified Equipment for Heating
Outdoor Features
- Rooftop Deck
Utilities
- Heat Pump System
- Tankless Water Heater
Community Details
Overview
- $768 Capital Contribution Fee
- Logan Subdivision
Pet Policy
- Pets Allowed
Security
- Fire Sprinkler System
- Fire Escape
Map
Home Values in the Area
Average Home Value in this Area
Property History
| Date | Event | Price | Change | Sq Ft Price |
|---|---|---|---|---|
| 03/18/2025 03/18/25 | Price Changed | $1,995,000 | -15.1% | $950 / Sq Ft |
| 02/14/2025 02/14/25 | For Sale | $2,350,000 | -- | $1,119 / Sq Ft |
Similar Homes in Washington, DC
Source: Bright MLS
MLS Number: DCDC2185116
- 1319 R St NW Unit 2100
- 1319 R St NW Unit 2101
- 1311 R St NW
- 1326 R St NW Unit 1
- 1309 R St NW Unit 1
- 1317 Corcoran St NW
- 1401 R St NW Unit 304
- 1401 R St NW Unit 406
- 1634 14th St NW Unit T003
- 1604 13th St NW
- 1210 R St NW Unit B15
- 1816 13th St NW
- 1227 S St NW
- 1215 Q St NW
- 1324 Q St NW Unit PENTHOUSE
- 1340 Q St NW Unit T1
- 1422 Corcoran St NW
- 1531 Kingman Place NW
- 1415 Q St NW
- 1815 13th St NW Unit 2

