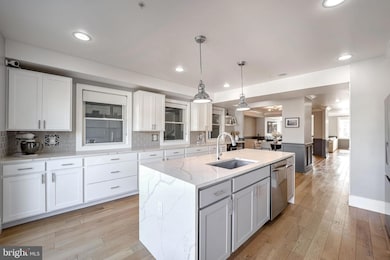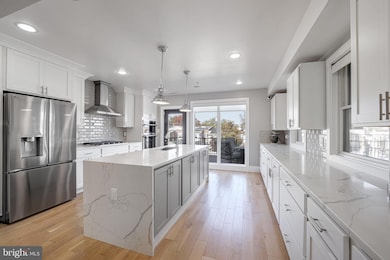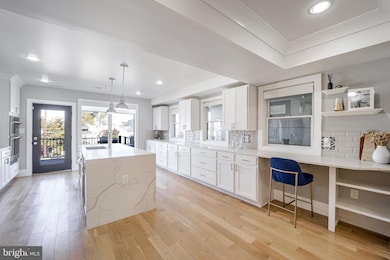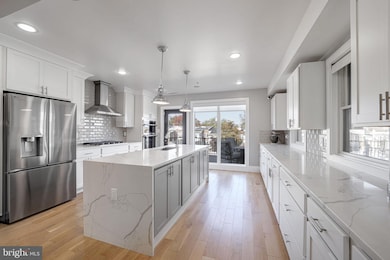
1319 Randolph St NW Unit 2 Washington, DC 20011
16th Street Heights NeighborhoodHighlights
- Penthouse
- Gourmet Kitchen
- Deck
- No Units Above
- Open Floorplan
- 1-minute walk to Petworth Meditation Garden
About This Home
As of February 2025**New Price** Welcome to 1319 Randolph Street NW, a truly luxurious 3-bedroom, 3.5-bath condo spanning over approximately 2,000 sqft that lives like a single-family home ideally located between the vibrant Petworth and Columbia Heights neighborhoods. This stunning two-level residence has been fully renovated for modern living, blending sophistication with spaciousness and offering everything you need for today’s urban lifestyle.
Upon entering, you're greeted by an expansive open-concept living and dining area that flows seamlessly into a large chef's kitchen, with plentiful natural lighting throughout. The kitchen is a showpiece of contemporary design, boasting a massive quartz waterfall island with bar seating, high-end stainless steel appliances, and stylish modern lighting. Just beyond, you'll find access to a private rear patio, perfect for al fresco dining and entertaining.
Upstairs, retreat to the sun-drenched primary suite, complete with a generous walk-in closet, a luxurious marble bathroom, and a private terrace where you can unwind and enjoy the outdoors. This level also includes two well-laid out bedrooms, each with en-suite bathrooms and custom built-in closet systems, plus a convenient laundry room.
The unit comes equipped with smart home technology including Nest security features and automatic blinds. Additional highlights include a secure off-street parking space with an automatic garage door, high ceilings, ample storage space, and premium finishes throughout. Situated within walking distance of both Petworth and Columbia Heights, this home is mere moments from an array of restaurants, the Metro, grocery stores, and local conveniences, providing the ultimate blend of luxury and accessibility.
Don’t miss your opportunity to experience this exceptional home in one of DC’s most desirable neighborhoods.
Last Agent to Sell the Property
TTR Sotheby's International Realty License #676072

Property Details
Home Type
- Condominium
Est. Annual Taxes
- $6,991
Year Built
- Built in 1919 | Remodeled in 2021
Lot Details
- No Units Above
- Two or More Common Walls
- Wood Fence
- Back Yard Fenced
- Property is in excellent condition
HOA Fees
- $190 Monthly HOA Fees
Home Design
- Penthouse
- Contemporary Architecture
- Brick Exterior Construction
- Rubber Roof
Interior Spaces
- 2,002 Sq Ft Home
- Property has 2 Levels
- Open Floorplan
- Sound System
- Crown Molding
- Paneling
- Wainscoting
- Ceiling height of 9 feet or more
- Ceiling Fan
- Recessed Lighting
- Double Pane Windows
- Window Screens
- Dining Area
Kitchen
- Gourmet Kitchen
- Built-In Oven
- Six Burner Stove
- Built-In Range
- Range Hood
- Built-In Microwave
- Freezer
- Ice Maker
- Dishwasher
- Upgraded Countertops
- Disposal
Flooring
- Wood
- Ceramic Tile
Bedrooms and Bathrooms
- 3 Bedrooms
- Walk-In Closet
- Bathtub with Shower
- Walk-in Shower
Laundry
- Laundry on upper level
- Electric Dryer
- Washer
Home Security
- Home Security System
- Exterior Cameras
Parking
- 1 Parking Space
- 1 Driveway Space
- On-Street Parking
- Secure Parking
Outdoor Features
- Balcony
- Deck
- Exterior Lighting
Utilities
- Central Air
- Heat Pump System
- Electric Water Heater
Listing and Financial Details
- Tax Lot 2032
- Assessor Parcel Number 2824//2032
Community Details
Overview
- Association fees include water, trash
- Low-Rise Condominium
- Stonepark Condos At 1319 Randolph Condos
- Petworth Subdivision
Pet Policy
- Dogs and Cats Allowed
Security
- Carbon Monoxide Detectors
- Fire and Smoke Detector
Map
Home Values in the Area
Average Home Value in this Area
Property History
| Date | Event | Price | Change | Sq Ft Price |
|---|---|---|---|---|
| 02/24/2025 02/24/25 | Sold | $930,000 | -0.5% | $465 / Sq Ft |
| 01/22/2025 01/22/25 | Price Changed | $935,000 | -1.5% | $467 / Sq Ft |
| 11/07/2024 11/07/24 | For Sale | $949,000 | +3.2% | $474 / Sq Ft |
| 05/01/2023 05/01/23 | Sold | $920,000 | -2.1% | $460 / Sq Ft |
| 03/01/2023 03/01/23 | Price Changed | $940,000 | -4.8% | $470 / Sq Ft |
| 02/17/2023 02/17/23 | Price Changed | $987,000 | -1.0% | $493 / Sq Ft |
| 01/02/2023 01/02/23 | For Sale | $997,000 | +8.4% | $498 / Sq Ft |
| 12/15/2022 12/15/22 | Off Market | $920,000 | -- | -- |
| 11/11/2022 11/11/22 | For Sale | $997,000 | -10.2% | $498 / Sq Ft |
| 05/28/2020 05/28/20 | Sold | $1,110,000 | -1.3% | $505 / Sq Ft |
| 03/24/2020 03/24/20 | Pending | -- | -- | -- |
| 02/25/2020 02/25/20 | For Sale | $1,125,000 | -- | $511 / Sq Ft |
Tax History
| Year | Tax Paid | Tax Assessment Tax Assessment Total Assessment is a certain percentage of the fair market value that is determined by local assessors to be the total taxable value of land and additions on the property. | Land | Improvement |
|---|---|---|---|---|
| 2024 | $6,991 | $924,730 | $277,420 | $647,310 |
| 2023 | $8,670 | $1,076,700 | $323,010 | $753,690 |
| 2022 | $9,035 | $1,076,700 | $323,010 | $753,690 |
| 2021 | $9,039 | $1,076,700 | $323,010 | $753,690 |
Mortgage History
| Date | Status | Loan Amount | Loan Type |
|---|---|---|---|
| Open | $744,000 | New Conventional | |
| Previous Owner | $736,000 | New Conventional |
Deed History
| Date | Type | Sale Price | Title Company |
|---|---|---|---|
| Deed | $930,000 | Champion Title & Settlements | |
| Deed | $920,000 | None Listed On Document |
Similar Homes in Washington, DC
Source: Bright MLS
MLS Number: DCDC2166652
APN: 2824-2032
- 1317 Randolph St NW Unit 1
- 1302 Randolph St NW
- 1341 Quincy St NW
- 1321 Shepherd St NW Unit 2
- 1321 Shepherd St NW Unit 1
- 1315 Shepherd St NW
- 3923 14th St NW Unit 2
- 3923 14th St NW Unit 4
- 3923 14th St NW Unit 6
- 1236 Shepherd St NW Unit 4
- 4010 13th St NW
- 1225 Randolph St NW
- 3817 14th St NW Unit 8 - 401
- 1239 Shepherd St NW
- 1380 Quincy St NW Unit 3-B
- 1380 Quincy St NW Unit 3E
- 3934 14th St NW Unit 301
- 3934 14th St NW Unit 403
- 3904 Kansas Ave NW Unit 2
- 1361 Spring Rd NW






