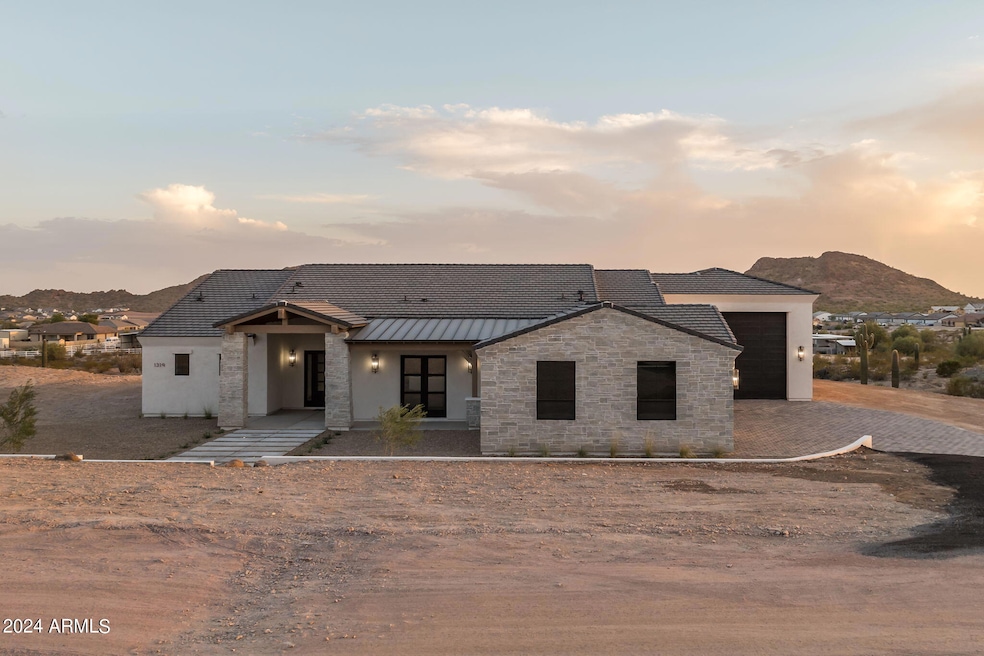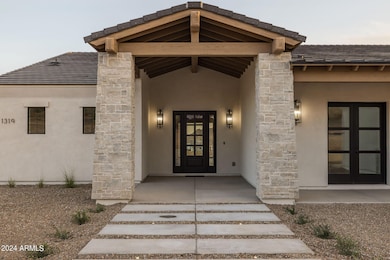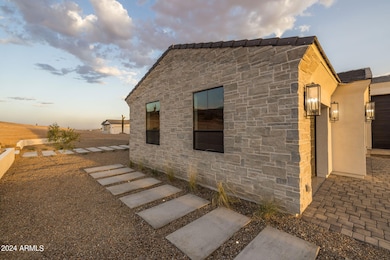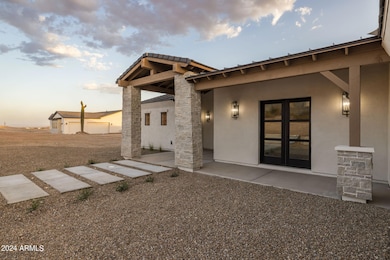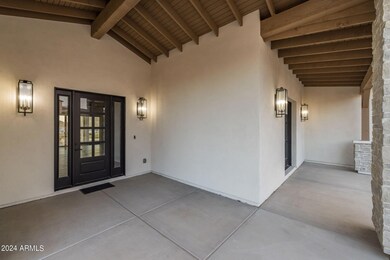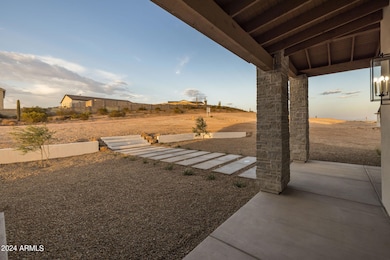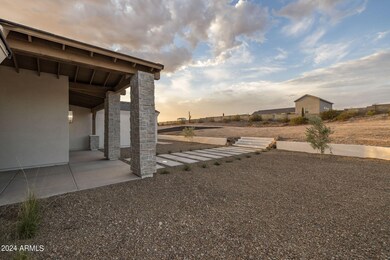
1319 W Magma Rd Queen Creek, AZ 85142
San Tan Mountain NeighborhoodEstimated payment $5,633/month
Highlights
- Horses Allowed On Property
- Mountain View
- No HOA
- RV Garage
- Granite Countertops
- Eat-In Kitchen
About This Home
Welcome to this breathtaking custom home by AAR Development LLC, where luxury meets
functionality in every detail. Spanning 3,152 square feet of living space on a sprawling 54,450 square foot lot, this home offers an unparalleled living experience with modern amenities and stunning architectural features. Step into a world of sophistication and elegance with this remarkable 4-bedroom, 3-bathroom custom home. This home combines exquisite craftsmanship with modern design elements to create a living space that is both luxurious and functional. The exterior of the home is a testament to quality and style, featuring a durable tile and metal roof and a refined stucco and stone facade. The spacious 3 car garage with epoxy flooring, designed to accommodate a 1-ton pickup, and the expansive RV garage with epoxy flooring provide ample space for all your vehicles and storage needs. Inside, the home boasts soaring 12-foot ceilings in the living areas, enhancing the open and airy ambiance. The kitchen is a chef's dream, with an oversized island, custom quartz countertops and backsplash, and state-of-the-art appliances including a 36" freestanding induction range and a 66" custom built-in Frigidaire freezer and refrigerator. Custom cabinetry with 42" upper cabinets and a roll-out microwave drawer complete this stunning space. Each bathroom in the home is uniquely designed, with custom quartz countertops and
high-end fixtures. The master suite is a luxurious retreat, featuring a freestanding tub, a walk-in shower with custom marble tile, dual shower heads, and frameless shower glass. The living room is adorned with spectacular beams and several southern-facing windows that frame breathtaking views of the San Tan Mountains. An expansive 800 square foot covered patio offers the perfect space for outdoor entertaining or simply enjoying the serene surroundings. Additional features include a fourth bedroom with a separate exit, ideal for a home office, a
mudroom with shoe storage, and a spacious laundry room with built-in cabinets and a laundry sink. The home is equipped with modern technology, including a Google Nest video doorbell, and offers the freedom of living without HOA restrictions. Don't miss the opportunity to own this extraordinary custom home and experience the ultimate in luxury living.
Open House Schedule
-
Saturday, April 26, 20259:00 am to 4:00 pm4/26/2025 9:00:00 AM +00:004/26/2025 4:00:00 PM +00:00Add to Calendar
Home Details
Home Type
- Single Family
Est. Annual Taxes
- $618
Year Built
- Built in 2024
Lot Details
- 1.27 Acre Lot
- Private Streets
- Desert faces the front and back of the property
- Front and Back Yard Sprinklers
- Sprinklers on Timer
Parking
- 3 Car Garage
- Garage ceiling height seven feet or more
- RV Garage
Home Design
- Wood Frame Construction
- Tile Roof
- Metal Roof
- Stone Exterior Construction
- Stucco
Interior Spaces
- 3,152 Sq Ft Home
- 1-Story Property
- Ceiling height of 9 feet or more
- Double Pane Windows
- ENERGY STAR Qualified Windows with Low Emissivity
- Mountain Views
- Washer and Dryer Hookup
Kitchen
- Eat-In Kitchen
- Breakfast Bar
- Built-In Microwave
- Granite Countertops
Flooring
- Laminate
- Tile
Bedrooms and Bathrooms
- 4 Bedrooms
- Primary Bathroom is a Full Bathroom
- 3 Bathrooms
- Dual Vanity Sinks in Primary Bathroom
- Low Flow Plumbing Fixtures
- Bathtub With Separate Shower Stall
Schools
- Skyline Ranch Elementary School
- Poston Butte High School
Utilities
- Cooling Available
- Heating Available
Additional Features
- No Interior Steps
- Horses Allowed On Property
Community Details
- No Home Owners Association
- Association fees include no fees
- Built by AAR Development LLC
- That Portion Of Parcel 31 Of Amended Results Of Su Subdivision
Listing and Financial Details
- Assessor Parcel Number 509-02-993-D
Map
Home Values in the Area
Average Home Value in this Area
Tax History
| Year | Tax Paid | Tax Assessment Tax Assessment Total Assessment is a certain percentage of the fair market value that is determined by local assessors to be the total taxable value of land and additions on the property. | Land | Improvement |
|---|---|---|---|---|
| 2025 | $618 | -- | -- | -- |
| 2024 | $618 | -- | -- | -- |
| 2023 | $618 | $12,637 | $12,637 | $0 |
Property History
| Date | Event | Price | Change | Sq Ft Price |
|---|---|---|---|---|
| 03/12/2025 03/12/25 | Price Changed | $999,995 | -1.5% | $317 / Sq Ft |
| 02/18/2025 02/18/25 | Price Changed | $1,015,000 | -1.0% | $322 / Sq Ft |
| 01/20/2025 01/20/25 | Price Changed | $1,025,000 | -1.0% | $325 / Sq Ft |
| 12/10/2024 12/10/24 | Price Changed | $1,035,000 | -1.4% | $328 / Sq Ft |
| 11/25/2024 11/25/24 | Price Changed | $1,050,000 | -1.4% | $333 / Sq Ft |
| 11/20/2024 11/20/24 | Price Changed | $1,064,525 | -0.5% | $338 / Sq Ft |
| 10/28/2024 10/28/24 | Price Changed | $1,069,525 | -0.5% | $339 / Sq Ft |
| 10/02/2024 10/02/24 | For Sale | $1,074,525 | -- | $341 / Sq Ft |
Similar Homes in the area
Source: Arizona Regional Multiple Listing Service (ARMLS)
MLS Number: 6765284
APN: 509-02-993D
- 28211 N Quintana Place
- 28143 N Quintana Place
- 1788 W Brooke Ln W
- 757 W Magma Rd
- 1907 W Brooke Ln
- 1531 W Rhea Rd
- 1973 W Brooke Ln
- 27536 N Freedom St
- 1763 W Caramel Ct
- 1800 W Caramel Ct
- 1833 W Caramel Ct
- 1805 W Caramel Ct
- 1928 W Big Sky Ln
- 1716 W Lucky Ln
- 27776 N Gary Rd
- 28061 N Holly Rd
- 494 W Haxtun St
- 28213 N Holly Rd
- 338 W Fairfield St
- 1146 W Town Ln
