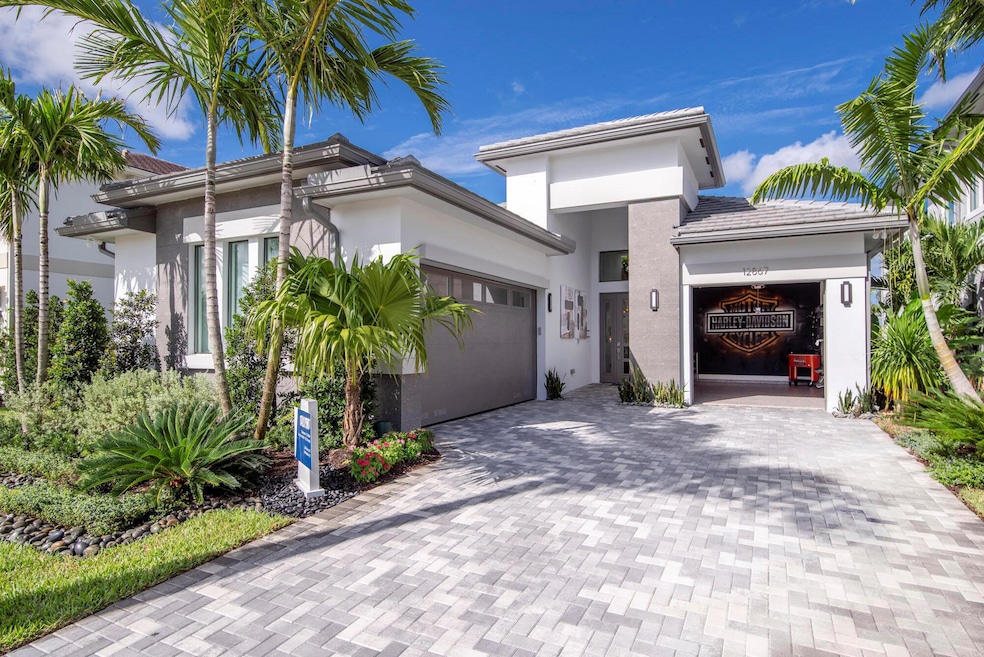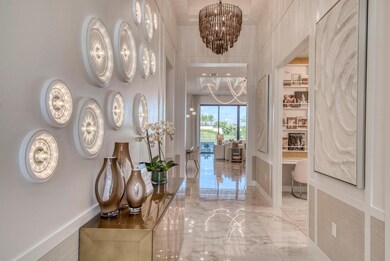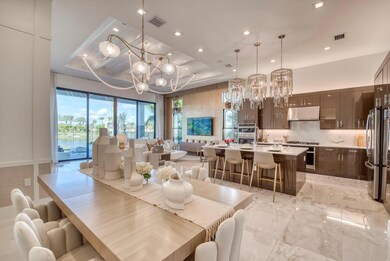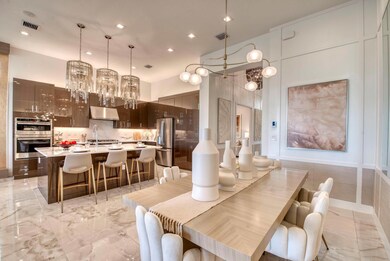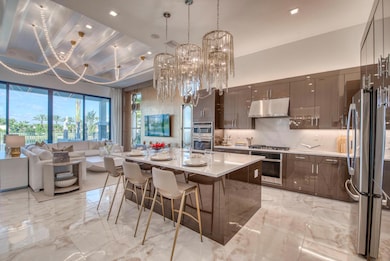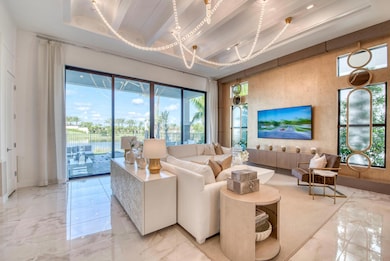
13190 Feathering Way Palm Beach Gardens, FL 33412
Avenir NeighborhoodEstimated payment $7,247/month
Highlights
- Lake Front
- Gated with Attendant
- Room in yard for a pool
- Pierce Hammock Elementary School Rated A-
- New Construction
- Clubhouse
About This Home
Modern Luxury in Apex at Avenir. 3 Bedroom 3.5 bath lakefront home with 3 car garage. This home has all the features you need including a luxurious 24''x24'' porcelain floor tile package in key areas including the foyer, great room, family dining room, and laundry room. Gourmet kitchen featuring upgraded cabinetry and sleek quartz countertops with a flat polished edge, complemented by a full backsplash. This culinary haven is equipped with a GE appliance package, including a gas cooktop, and boasts a spacious kitchen island with seating, making it perfect for both cooking and entertaining. The laundry room offers an upgraded cabinet package with quartz countertops, and a built-in laundry sink for added convenience. Plush carpeting throughout the home (excluding tiled areas), and standard
Home Details
Home Type
- Single Family
Est. Annual Taxes
- $4,328
Year Built
- Built in 2025 | New Construction
Lot Details
- Lot Dimensions are 50 x 130
- Lake Front
- Sprinkler System
- Property is zoned PDA(ci
HOA Fees
- $284 Monthly HOA Fees
Parking
- 3 Car Attached Garage
- Garage Door Opener
- Driveway
Home Design
- Concrete Roof
Interior Spaces
- 2,464 Sq Ft Home
- 1-Story Property
- Entrance Foyer
- Great Room
- Formal Dining Room
- Den
- Lake Views
- Fire and Smoke Detector
- Attic
Kitchen
- Gas Range
- Microwave
- Dishwasher
- Disposal
Flooring
- Carpet
- Tile
Bedrooms and Bathrooms
- 3 Bedrooms
- Closet Cabinetry
- Walk-In Closet
- Dual Sinks
- Separate Shower in Primary Bathroom
Laundry
- Laundry Room
- Dryer
- Washer
Outdoor Features
- Room in yard for a pool
- Patio
Schools
- Pierce Hammock Elementary School
- Osceola Creek Middle School
- Palm Beach Gardens High School
Utilities
- Central Heating and Cooling System
- Gas Water Heater
- Cable TV Available
Listing and Financial Details
- Assessor Parcel Number 52414209020003680
Community Details
Overview
- Association fees include common areas
- Built by GL Homes
- Apex At Avenir Subdivision, Calypso Floorplan
Amenities
- Sauna
- Clubhouse
Recreation
- Tennis Courts
- Community Basketball Court
- Pickleball Courts
- Community Pool
- Trails
Security
- Gated with Attendant
Map
Home Values in the Area
Average Home Value in this Area
Tax History
| Year | Tax Paid | Tax Assessment Tax Assessment Total Assessment is a certain percentage of the fair market value that is determined by local assessors to be the total taxable value of land and additions on the property. | Land | Improvement |
|---|---|---|---|---|
| 2024 | $4,654 | $94,000 | -- | -- |
| 2023 | $4,328 | $88,000 | -- | -- |
Property History
| Date | Event | Price | Change | Sq Ft Price |
|---|---|---|---|---|
| 02/15/2025 02/15/25 | For Sale | $1,182,900 | 0.0% | $480 / Sq Ft |
| 02/06/2025 02/06/25 | Pending | -- | -- | -- |
| 11/11/2024 11/11/24 | For Sale | $1,182,900 | -- | $480 / Sq Ft |
Similar Homes in the area
Source: BeachesMLS
MLS Number: R11036091
APN: 52-41-42-09-02-000-3680
- 13175 Feathering Way
- 13171 Feathering Way
- 13166 Feathering Way
- 13190 Feathering Way
- 13147 Feathering Way
- 13143 Feathering Way
- 10044 Heron Flock Dr
- 13139 Feathering Way
- 10040 Heron Flock Dr
- 13127 Feathering Way
- 10037 Heron Flock Dr
- 13135 Florida Crane Dr
- 13115 Feathering Way
- 13110 Florida Crane Dr
- 10014 Skyloft St
- 13512 Cirrus Place
- 13516 Cirrus Place
- 12889 Wingspan Ct
- 12417 Solana Bay Cir
- 12549 Solana Bay Cir
