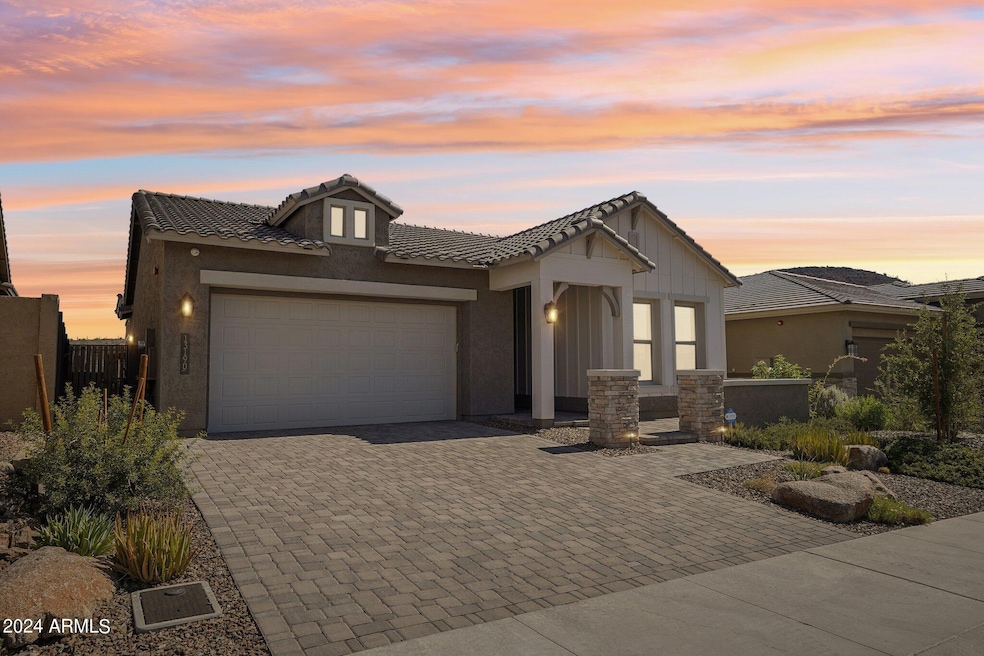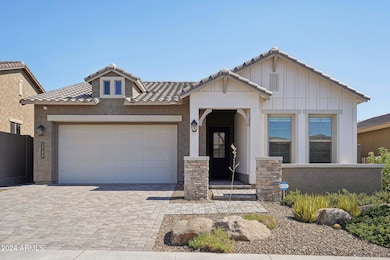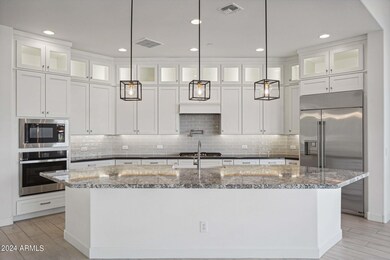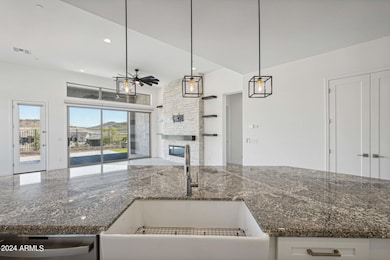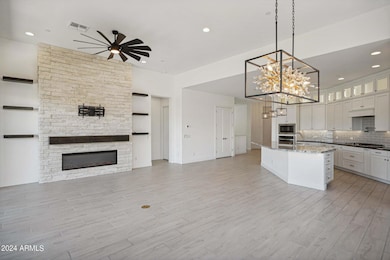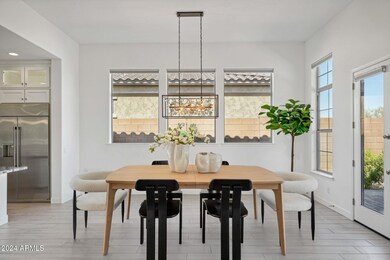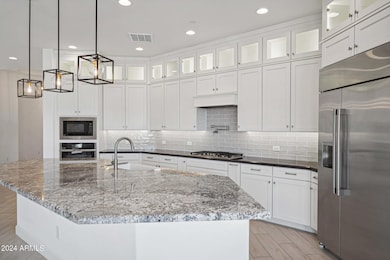
13190 W Horsetail Trail Peoria, AZ 85383
Vistancia NeighborhoodEstimated payment $4,655/month
Highlights
- Fitness Center
- Mountain View
- Granite Countertops
- Lake Pleasant Elementary School Rated A-
- Clubhouse
- Community Pool
About This Home
Discover luxury living in this stunning Northpointe home! This 3-bed, 2.5 bath gem sits on an elevated lot with outstanding views. The updated gourmet kitchen features quartz and granite countertops, custom cabinetry and top-tier appliances, perfect for any chef. Soaring 12-foot ceilings elevate the spacious family and dining rooms, complemented by a striking stackstone entertainment wall.The primary bedroom boasts a custom Stackstone accent wall, adding rustic charm. Enjoy seamless indoor-outdoor living with a grand patio, and park with ease in the spacious three-car garage. The iron front door adds a touch of elegance to this incredible home!
Home Details
Home Type
- Single Family
Est. Annual Taxes
- $1,462
Year Built
- Built in 2022
Lot Details
- 6,360 Sq Ft Lot
- Wrought Iron Fence
- Block Wall Fence
- Artificial Turf
- Sprinklers on Timer
HOA Fees
- $133 Monthly HOA Fees
Parking
- 3 Car Garage
Home Design
- Wood Frame Construction
- Tile Roof
- Stucco
Interior Spaces
- 2,304 Sq Ft Home
- 1-Story Property
- Fireplace
- Double Pane Windows
- Tile Flooring
- Mountain Views
- Washer and Dryer Hookup
Kitchen
- Gas Cooktop
- Built-In Microwave
- Kitchen Island
- Granite Countertops
Bedrooms and Bathrooms
- 3 Bedrooms
- Primary Bathroom is a Full Bathroom
- 2.5 Bathrooms
- Dual Vanity Sinks in Primary Bathroom
Schools
- Lake Pleasant Elementary
- Liberty High School
Utilities
- Cooling Available
- Heating System Uses Natural Gas
Listing and Financial Details
- Tax Lot 28
- Assessor Parcel Number 510-13-825
Community Details
Overview
- Association fees include ground maintenance
- Northpointe Association, Phone Number (623) 455-4580
- Vistancia Parcel H 22 Subdivision
Amenities
- Clubhouse
- Recreation Room
Recreation
- Community Playground
- Fitness Center
- Community Pool
- Community Spa
- Bike Trail
Map
Home Values in the Area
Average Home Value in this Area
Tax History
| Year | Tax Paid | Tax Assessment Tax Assessment Total Assessment is a certain percentage of the fair market value that is determined by local assessors to be the total taxable value of land and additions on the property. | Land | Improvement |
|---|---|---|---|---|
| 2025 | $3,007 | $29,786 | -- | -- |
| 2024 | $1,462 | $28,368 | -- | -- |
| 2023 | $1,462 | $20,100 | $4,020 | $16,080 |
| 2022 | $1,099 | $13,905 | $13,905 | $0 |
| 2021 | $1,130 | $14,070 | $14,070 | $0 |
| 2020 | $0 | $1 | $1 | $0 |
Property History
| Date | Event | Price | Change | Sq Ft Price |
|---|---|---|---|---|
| 04/15/2025 04/15/25 | Price Changed | $789,900 | -1.3% | $343 / Sq Ft |
| 02/25/2025 02/25/25 | Price Changed | $799,999 | -5.9% | $347 / Sq Ft |
| 09/11/2024 09/11/24 | For Sale | $849,990 | -- | $369 / Sq Ft |
Deed History
| Date | Type | Sale Price | Title Company |
|---|---|---|---|
| Special Warranty Deed | $840,918 | Pioneer Title | |
| Special Warranty Deed | -- | Pioneer Title Services | |
| Special Warranty Deed | $320,844 | Pioneer Title |
Similar Homes in Peoria, AZ
Source: Arizona Regional Multiple Listing Service (ARMLS)
MLS Number: 6753632
APN: 510-13-825
- 33010 N 131st Dr
- 32978 N 131st Dr
- 32962 N 131st Dr
- 13195 W Golden Puma Trail
- 13227 W Crimson Terrace
- 13218 W Crimson Terrace
- 13224 W Crimson Terrace
- 32722 N 132nd Dr
- 33275 N 132nd Ave
- 32978 N 132nd Ln
- 32970 N 131st Dr
- 32994 N 131st Dr
- 33339 N 132nd Dr
- 13384 W Red Range Way
- 32538 N 133rd Ave
- 32533 N 134th Ln
- 32533 N 134th Ln
- 32533 N 134th Ln
- 32533 N 134th Ln
- 32533 N 134th Ln
