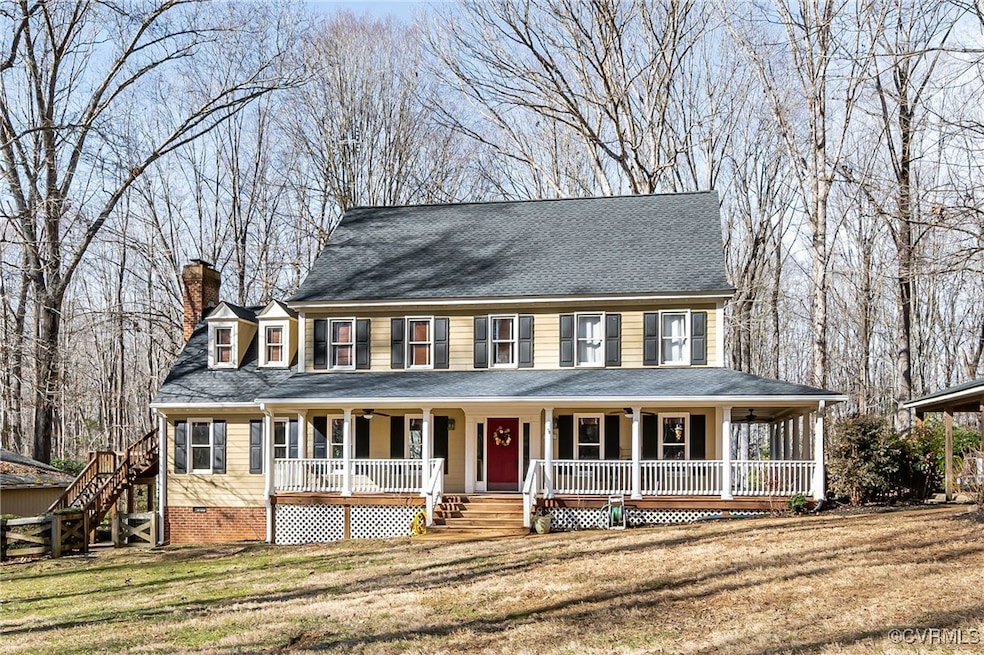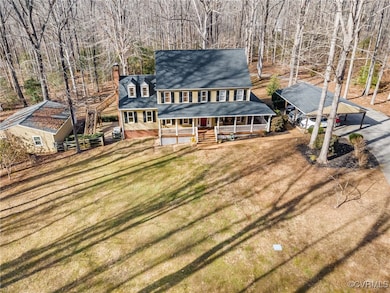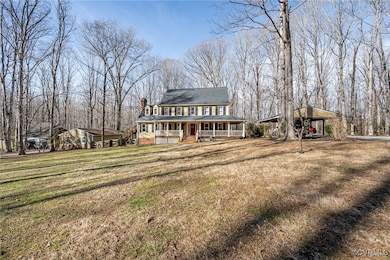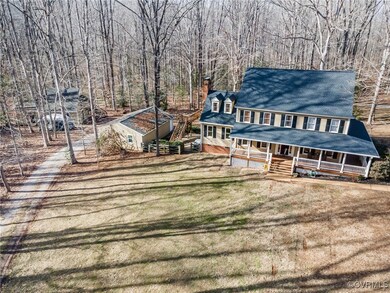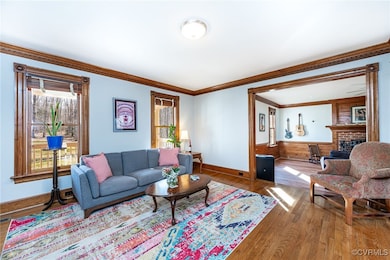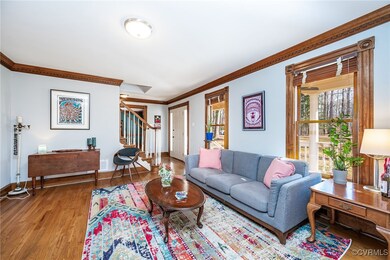
13191 Waltons Tavern Rd Montpelier, VA 23192
Highlights
- Custom Home
- Deck
- Wood Flooring
- Liberty Middle School Rated A-
- Wooded Lot
- 2 Fireplaces
About This Home
As of April 2025WOW! This home is listed $82k below assessed value. House needs some TLC. Recent appraisal at $592k. A little work = a lot of equity! This is a must-see custom-built home with a brand-new dimensional roof and new carpeting upstairs. The home is situated on a private 5-acre estate, located on a quiet neighborhood road, just 10 minutes from both Short Pump & the local Montpelier Shopping Center; walkable to the highly regarded South Anna Elementary School and to South Anna Community pool. From the minute you pull up into the circular drive you are greeted by an open clearing in front of the spacious 3300+ SF, 4Br, 3 ½ Ba home with an inviting wrap around Country Porch; Perfect for entertaining. This great home is surrounded by a peaceful & secluded wooded setting. Once inside you are greeted by the formal living & dining rooms in addition to a warm family room with a brick wood burning fireplace. You will enjoy the abundant light filtering in from all directions inside the home along with the custom Dentil crown moulding with Bullnose corners throughout the home. Towards the back of home is the large open kitchen area with granite countertops, newer stainless-steel appliances, sit up bar and eat in kitchen area with sliding glass doors leading out the rear deck and fenced in backyard. You will appreciate the large walk-in pantry, utility room & powder room on 1st level. Heading upstairs to the 2nd & 3rd levels, this home boasts 4 spacious bedrooms, including dual master suites and 3 full bathrooms. On the exterior there is a fenced in backyard for the kids and dogs to run around and play in. For all of the car lovers, the exterior includes a 3+ car detached garage plus a 3 car carport. In addition, there's a large 2 story wood working shop w/ electricity (possibly convert to guest home) & a separate storage bldg. Both HVAC units have been recently inspected and are in good working order.
Last Agent to Sell the Property
BHHS PenFed Realty Brokerage Email: agentservices@penfedrealty.com License #0225223124

Co-Listed By
BHHS PenFed Realty Brokerage Email: agentservices@penfedrealty.com License #0225029555
Home Details
Home Type
- Single Family
Est. Annual Taxes
- $5,248
Year Built
- Built in 1988
Lot Details
- 5.18 Acre Lot
- Wood Fence
- Back Yard Fenced
- Lot Has A Rolling Slope
- Wooded Lot
- Zoning described as A1
Parking
- 3 Car Detached Garage
- Carport
- Garage Door Opener
- Driveway
- Unpaved Parking
- Off-Street Parking
Home Design
- Custom Home
- Farmhouse Style Home
- Frame Construction
- Shingle Roof
- HardiePlank Type
- Hardboard
Interior Spaces
- 3,376 Sq Ft Home
- 3-Story Property
- Central Vacuum
- Built-In Features
- Bookcases
- Ceiling Fan
- Recessed Lighting
- 2 Fireplaces
- Wood Burning Fireplace
- Fireplace Features Masonry
- French Doors
- Separate Formal Living Room
- Crawl Space
Kitchen
- Eat-In Kitchen
- Oven
- Electric Cooktop
- Stove
- Microwave
- Dishwasher
- Kitchen Island
- Granite Countertops
Flooring
- Wood
- Partially Carpeted
- Ceramic Tile
Bedrooms and Bathrooms
- 4 Bedrooms
- En-Suite Primary Bedroom
- Walk-In Closet
- Garden Bath
Laundry
- Dryer
- Washer
Outdoor Features
- Deck
- Shed
- Outbuilding
- Wrap Around Porch
Schools
- South Anna Elementary School
- Liberty Middle School
- Patrick Henry High School
Utilities
- Zoned Heating and Cooling
- Generator Hookup
- Well
- Water Heater
- Water Purifier
- Septic Tank
Community Details
- Chilton Manor Subdivision
Listing and Financial Details
- Tax Lot 2
- Assessor Parcel Number 7820-53-6870
Map
Home Values in the Area
Average Home Value in this Area
Property History
| Date | Event | Price | Change | Sq Ft Price |
|---|---|---|---|---|
| 04/03/2025 04/03/25 | Sold | $565,000 | 0.0% | $167 / Sq Ft |
| 03/13/2025 03/13/25 | Pending | -- | -- | -- |
| 03/08/2025 03/08/25 | For Sale | $565,000 | 0.0% | $167 / Sq Ft |
| 03/08/2025 03/08/25 | Price Changed | $565,000 | -9.6% | $167 / Sq Ft |
| 02/11/2025 02/11/25 | Pending | -- | -- | -- |
| 01/31/2025 01/31/25 | For Sale | $625,000 | +43.7% | $185 / Sq Ft |
| 03/07/2018 03/07/18 | Sold | $435,000 | -4.4% | $131 / Sq Ft |
| 01/07/2018 01/07/18 | Pending | -- | -- | -- |
| 01/04/2018 01/04/18 | For Sale | $454,950 | +2.2% | $137 / Sq Ft |
| 09/04/2013 09/04/13 | Sold | $445,000 | -9.0% | $132 / Sq Ft |
| 08/06/2013 08/06/13 | Pending | -- | -- | -- |
| 03/06/2013 03/06/13 | For Sale | $488,950 | -- | $145 / Sq Ft |
Tax History
| Year | Tax Paid | Tax Assessment Tax Assessment Total Assessment is a certain percentage of the fair market value that is determined by local assessors to be the total taxable value of land and additions on the property. | Land | Improvement |
|---|---|---|---|---|
| 2024 | $4,951 | $611,200 | $133,800 | $477,400 |
| 2023 | $4,388 | $569,900 | $125,400 | $444,500 |
| 2022 | $4,032 | $497,800 | $116,900 | $380,900 |
| 2021 | $3,775 | $466,000 | $110,900 | $355,100 |
| 2020 | $3,619 | $446,800 | $99,800 | $347,000 |
| 2019 | $3,468 | $446,800 | $99,800 | $347,000 |
| 2018 | $3,468 | $428,200 | $93,800 | $334,400 |
| 2017 | $3,468 | $428,200 | $93,800 | $334,400 |
| 2016 | $3,221 | $397,700 | $89,900 | $307,800 |
| 2015 | $3,221 | $397,700 | $89,900 | $307,800 |
| 2014 | $3,221 | $397,700 | $89,900 | $307,800 |
Mortgage History
| Date | Status | Loan Amount | Loan Type |
|---|---|---|---|
| Open | $536,750 | New Conventional | |
| Closed | $536,750 | New Conventional | |
| Previous Owner | $327,757 | Stand Alone Refi Refinance Of Original Loan | |
| Previous Owner | $113,261 | Stand Alone Second | |
| Previous Owner | $427,121 | FHA | |
| Previous Owner | $100,000 | No Value Available | |
| Previous Owner | $15,000 | Credit Line Revolving | |
| Previous Owner | $400,500 | New Conventional | |
| Previous Owner | $378,000 | New Conventional | |
| Previous Owner | $360,000 | New Conventional | |
| Previous Owner | $220,000 | No Value Available |
Deed History
| Date | Type | Sale Price | Title Company |
|---|---|---|---|
| Bargain Sale Deed | $565,000 | None Listed On Document | |
| Bargain Sale Deed | $565,000 | None Listed On Document | |
| Warranty Deed | $435,000 | Attorney | |
| Warranty Deed | $445,000 | -- | |
| Warranty Deed | $460,000 | -- | |
| Deed | $300,000 | -- |
Similar Homes in the area
Source: Central Virginia Regional MLS
MLS Number: 2501104
APN: 7820-53-6870
- 16194 Wolf Creek Rd
- 15946 Saint Peters Church Rd
- 0 Saint Peters Church Rd
- 15951 Saint Peters Church Rd
- 15744 Saint Peters Church Rd
- 16287 Derby Ridge Rd
- Lot 1 Auburn Mill Rd
- 14225 Green Grove Ct
- 14004 Smooth Rock Ct
- 16301 Mountain Rd
- 12504 Woodstock Rd
- 17703 Pouncey Tract Rd
- 16460 W Crescent Ln
- 14831 Tates Way
- 13136 Ashleys Boreen Ln
- 14431 Winding Cedar Ln
- 14066 Big Bear Ct
- 14039 Kreutler Rd
- 15178 Johns Trace Cir
- 16159 W Patrick Henry Rd
