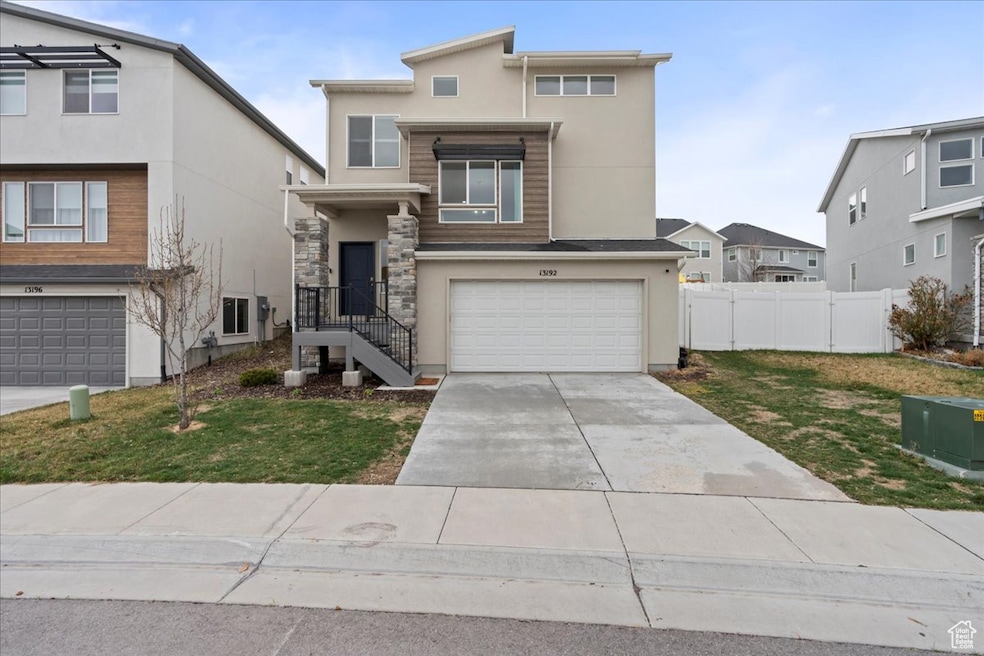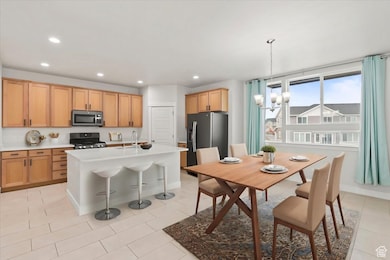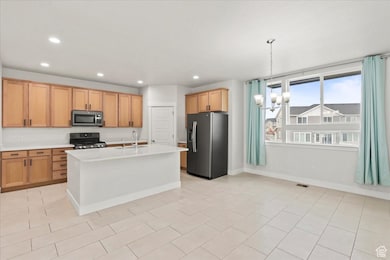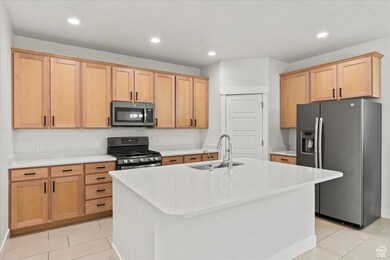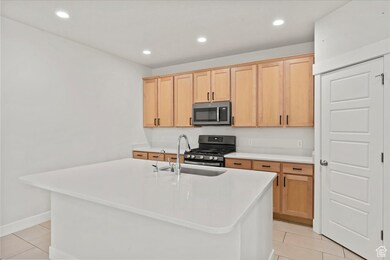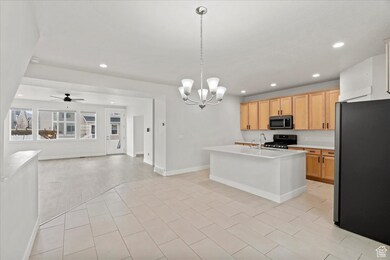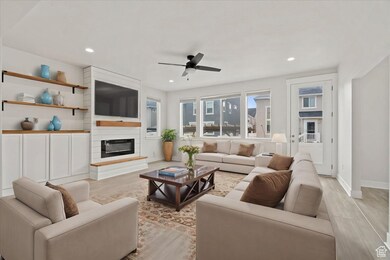
13192 S Lowick Ln Herriman, UT 84096
Estimated payment $3,925/month
Highlights
- Solar Power System
- Den
- Community Playground
- Mountain View
- Double Pane Windows
- Open Patio
About This Home
Welcome to your dream home, located in a well-developed neighborhood in Herriman's desirable City Center area. Thoughtfully & meticulously designed throughout every step of the build process, this home offers a perfect blend of style, function, & location. From the strategic placement on the lot to maximize yard space, to the carefully selected window placement for abundant natural light, every detail was planned with intention. Extra lights and outlets, both inside and out, were added to accommodate all seasons and furniture arrangements. The gorgeous fixtures throughout the home, paired with a cozy fireplace, create an inviting and elegant atmosphere. The home features a FINISHED basement, ample storage throughout, & a garage roughed in with a dedicated 220 wire/breaker for an electric car charger, just one of the many thoughtful upgrades included. You'll appreciate the attention to detail at every turn. Located just minutes from grocery stores like Harmons, Smith's, Walmart, Costco, & close to Mountain View Village, restaurants, coffee shops, & more. Parks, Herriman Library, and the Rec Center are within walking distance, & with quick access to Mountain View Corridor & Bangerter Highway, commuting anywhere in the Valley is a breeze. This home truly has it all, comfort, convenience, & quality. Don't miss the opportunity to own something special in one of Herriman's most sought-after communities! Square footage figures are provided as a courtesy estimate only. Buyer is advised to obtain an independent measurement & verify all.
Home Details
Home Type
- Single Family
Est. Annual Taxes
- $3,752
Year Built
- Built in 2019
Lot Details
- 3,920 Sq Ft Lot
- Property is Fully Fenced
- Landscaped
- Sloped Lot
- Sprinkler System
- Property is zoned Single-Family, 5101
HOA Fees
- $12 Monthly HOA Fees
Parking
- 2 Car Garage
Home Design
- Split Level Home
- Stone Siding
- Asphalt
- Stucco
Interior Spaces
- 2,866 Sq Ft Home
- 3-Story Property
- Ceiling Fan
- Self Contained Fireplace Unit Or Insert
- Double Pane Windows
- Blinds
- Den
- Mountain Views
- Partial Basement
Kitchen
- Free-Standing Range
- Microwave
- Synthetic Countertops
- Disposal
Flooring
- Carpet
- Tile
- Vinyl
Bedrooms and Bathrooms
- 4 Bedrooms
Laundry
- Dryer
- Washer
Eco-Friendly Details
- Solar Power System
- Solar owned by seller
Outdoor Features
- Open Patio
Schools
- Silver Crest Elementary School
- Copper Mountain Middle School
- Herriman High School
Utilities
- Central Heating and Cooling System
- Natural Gas Connected
Listing and Financial Details
- Assessor Parcel Number 26-36-329-041
Community Details
Overview
- Herriman Towne Center Association, Phone Number (801) 316-3214
- Herriman Towne Center Subdivision
Amenities
- Picnic Area
Recreation
- Community Playground
Map
Home Values in the Area
Average Home Value in this Area
Tax History
| Year | Tax Paid | Tax Assessment Tax Assessment Total Assessment is a certain percentage of the fair market value that is determined by local assessors to be the total taxable value of land and additions on the property. | Land | Improvement |
|---|---|---|---|---|
| 2023 | $3,753 | $531,300 | $78,500 | $452,800 |
| 2022 | $3,347 | $518,000 | $77,000 | $441,000 |
| 2021 | $2,946 | $400,300 | $59,300 | $341,000 |
| 2020 | $1,173 | $150,200 | $59,300 | $90,900 |
| 2019 | $856 | $59,300 | $59,300 | $0 |
Property History
| Date | Event | Price | Change | Sq Ft Price |
|---|---|---|---|---|
| 04/02/2025 04/02/25 | For Sale | $645,000 | -- | $225 / Sq Ft |
Deed History
| Date | Type | Sale Price | Title Company |
|---|---|---|---|
| Warranty Deed | -- | Title One Title | |
| Warranty Deed | -- | Title One Title | |
| Warranty Deed | -- | Old Republic Ttl Draper Orem | |
| Special Warranty Deed | -- | Mt Olympus Title |
Mortgage History
| Date | Status | Loan Amount | Loan Type |
|---|---|---|---|
| Open | $604,200 | New Conventional | |
| Previous Owner | $311,000 | New Conventional | |
| Previous Owner | $312,650 | New Conventional | |
| Previous Owner | $6,500,000 | Construction | |
| Previous Owner | $8,000,000 | Construction |
Similar Homes in Herriman, UT
Source: UtahRealEstate.com
MLS Number: 2074656
APN: 26-36-329-041-0000
- 13207 S Weatherford Ln
- 5197 W Copeland Dr
- 13237 S Meadowside Dr
- 13091 S Newbridge Ln Unit F202
- 5289 W van Dyne Ln
- 13182 S Brickshire Ln
- 5292 W van Dyne Ln Unit 222
- 5214 W Shady Park Ln
- 5233 W Linley Ct
- 5068 W Blythswood Ln
- 5113 W Upper Wood Ln
- 5288 W Solafax Ln Unit 34-1
- 5316 W Stone Hayes Dr
- 5402 W Old Aspen Ct
- 13137 S Acklins Dr
- 5446 W Woodcroft Ln
- 5051 W Bilston Ln
- 13377 S Vitasol Ln
- 13323 S Rochdale Ln
- 5001 W Anegada Ln
