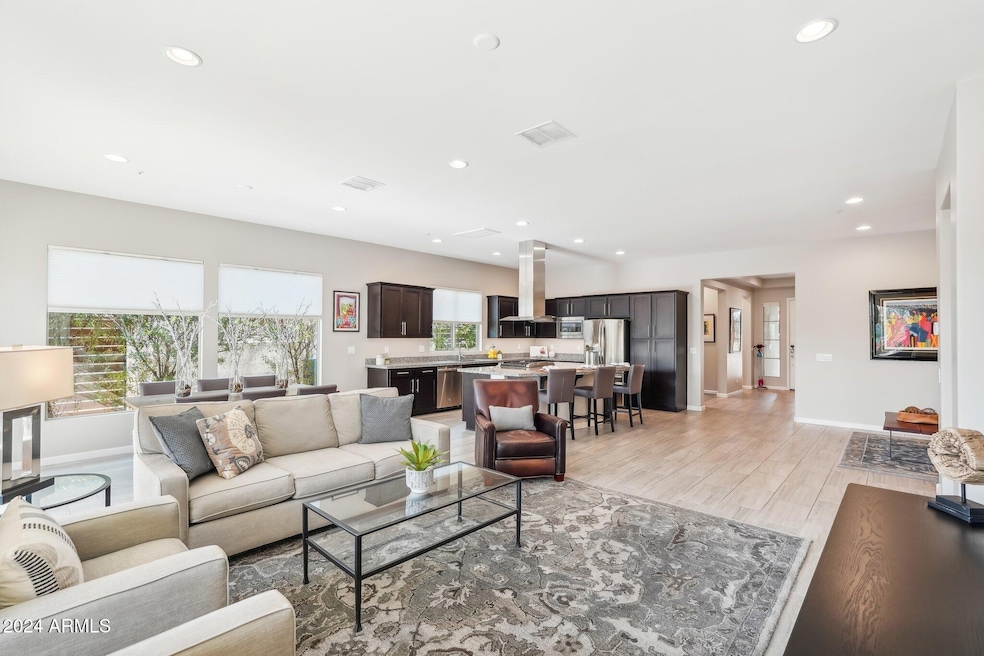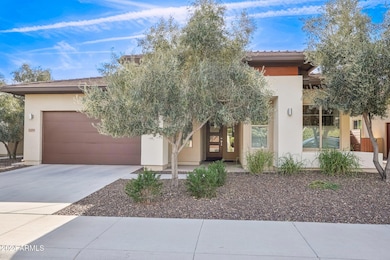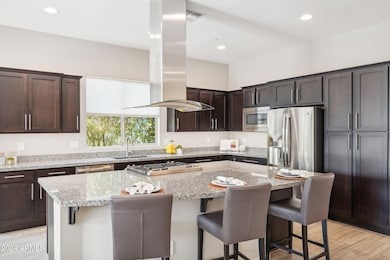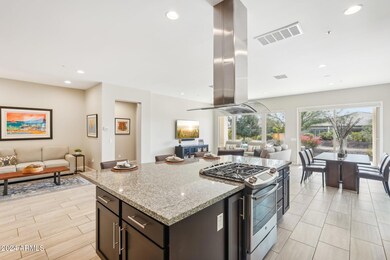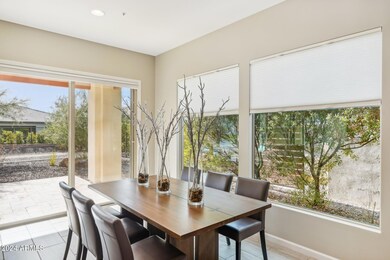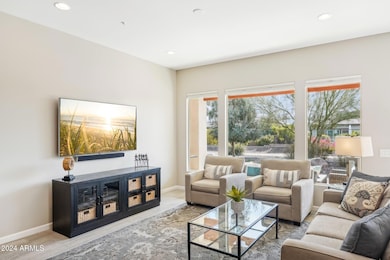
13199 W Baker Dr Peoria, AZ 85383
Vistancia NeighborhoodHighlights
- Golf Course Community
- Fitness Center
- Clubhouse
- Lake Pleasant Elementary School Rated A-
- Solar Power System
- Contemporary Architecture
About This Home
As of April 2025LOVELY lightly lived in popular chroma floor plan w large 3 car garage; PRE-PAID FULL SOLAR LEASE. Situated on a N/S PRIME PROPERTY lot along a wide walking trail separating neighbors allowing privacy. Two bedroom, two bathrooms, den/office nestled within Trilogy at Vistancia with unparalleled resort style amenities. Step inside and fall in love-an open great room plan with beautiful neutral tones and an abundance of NATURAL LIGHT. STUNNING kitchen features upgraded shaker style espresso stained cabinets with crown molding; roll outs, recycle and cutlery drawer, granite countertops, stainless steel appliances with SS hood vent. Office has CUSTOM built in desk w upper cabinets. Private owners suite with access to the patio. Step outside to paradise-enjoy an EXTENDED PATIO with TRAVERTINE PAVERS while entertaining friends/family or just relaxing. Don't miss this IMMACULATE MOVE IN READY home. It's SPECTACULAR!!Additional features: upgraded contemporary tile, carpet/pad, two tone paint, granite composite sink, heavy glass shower door, recessed canned lighting throughout home, etched glass entry door, iron security screen door. Garage plumbed for water softener and has a garage sink.
Home Details
Home Type
- Single Family
Est. Annual Taxes
- $3,080
Year Built
- Built in 2015
Lot Details
- 6,900 Sq Ft Lot
- Desert faces the front and back of the property
- Front and Back Yard Sprinklers
- Sprinklers on Timer
HOA Fees
- $297 Monthly HOA Fees
Parking
- 2 Open Parking Spaces
- 3 Car Garage
Home Design
- Contemporary Architecture
- Wood Frame Construction
- Tile Roof
- Stucco
Interior Spaces
- 2,044 Sq Ft Home
- 1-Story Property
- Ceiling height of 9 feet or more
- Double Pane Windows
- Low Emissivity Windows
Kitchen
- Breakfast Bar
- Built-In Microwave
- Kitchen Island
- Granite Countertops
Flooring
- Carpet
- Tile
Bedrooms and Bathrooms
- 2 Bedrooms
- 2 Bathrooms
- Dual Vanity Sinks in Primary Bathroom
Utilities
- Cooling Available
- Heating System Uses Natural Gas
- Water Softener
- High Speed Internet
- Cable TV Available
Additional Features
- No Interior Steps
- Solar Power System
Listing and Financial Details
- Tax Lot 2437
- Assessor Parcel Number 510-09-056
Community Details
Overview
- Association fees include ground maintenance, street maintenance
- Aam Association, Phone Number (602) 906-4914
- Built by Shea Homes
- Trilogy At Vistancia Subdivision, Chroma Floorplan
Amenities
- Clubhouse
- Recreation Room
Recreation
- Golf Course Community
- Tennis Courts
- Community Playground
- Fitness Center
- Heated Community Pool
- Community Spa
- Bike Trail
Map
Home Values in the Area
Average Home Value in this Area
Property History
| Date | Event | Price | Change | Sq Ft Price |
|---|---|---|---|---|
| 04/23/2025 04/23/25 | Sold | $680,000 | -2.8% | $333 / Sq Ft |
| 03/01/2025 03/01/25 | Price Changed | $699,900 | -3.4% | $342 / Sq Ft |
| 01/14/2025 01/14/25 | For Sale | $724,900 | -- | $355 / Sq Ft |
Tax History
| Year | Tax Paid | Tax Assessment Tax Assessment Total Assessment is a certain percentage of the fair market value that is determined by local assessors to be the total taxable value of land and additions on the property. | Land | Improvement |
|---|---|---|---|---|
| 2025 | $3,080 | $32,376 | -- | -- |
| 2024 | $3,585 | $30,834 | -- | -- |
| 2023 | $3,585 | $60,370 | $12,070 | $48,300 |
| 2022 | $3,497 | $48,660 | $9,730 | $38,930 |
| 2021 | $3,606 | $48,460 | $9,690 | $38,770 |
| 2020 | $3,599 | $39,580 | $7,910 | $31,670 |
| 2019 | $3,481 | $37,530 | $7,500 | $30,030 |
| 2018 | $3,368 | $35,500 | $7,100 | $28,400 |
| 2017 | $3,337 | $33,300 | $6,660 | $26,640 |
| 2016 | $2,434 | $27,460 | $5,490 | $21,970 |
Deed History
| Date | Type | Sale Price | Title Company |
|---|---|---|---|
| Cash Sale Deed | $396,081 | Security Title Agency Inc | |
| Special Warranty Deed | -- | Security Title Agency Inc |
Similar Homes in Peoria, AZ
Source: Arizona Regional Multiple Listing Service (ARMLS)
MLS Number: 6794689
APN: 510-09-056
- 13189 W Caleb Rd
- 13159 W Lone Tree Trail
- 13162 W Duane Ln
- 29606 N Tarragona Dr
- 12962 W Lone Tree Trail
- 30110 N 129th Glen
- 12956 W Eagle Ridge Ln
- 13360 W Red Hawk Dr
- 29363 N 132nd Ln
- 13418 W Mayberry Trail
- 12935 W Lone Tree Trail
- 12915 W Lone Tree Trail
- 29449 N 130th Dr
- 29308 N 132nd Ln
- 29361 N 130th Glen
- 13330 W Milton Dr
- 13442 W Blackstone Ln
- 30342 N 130th Dr
- 13234 W Hummingbird Terrace
- 30056 N 129th Ave
