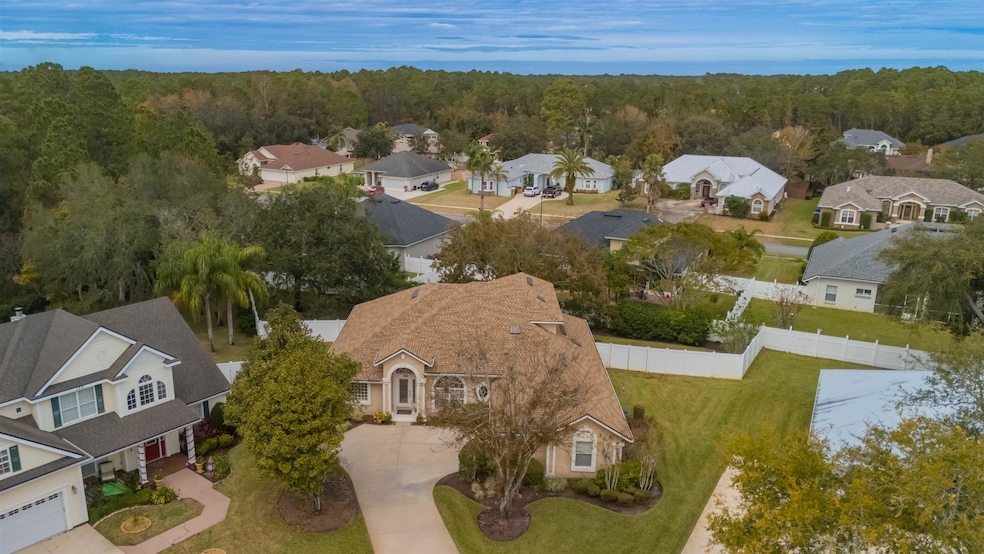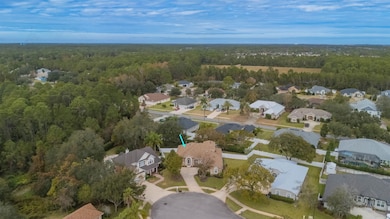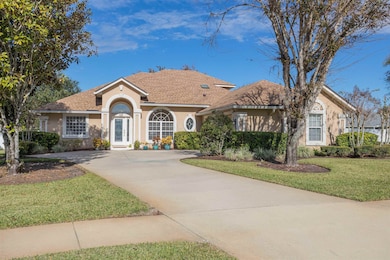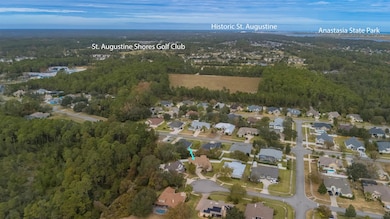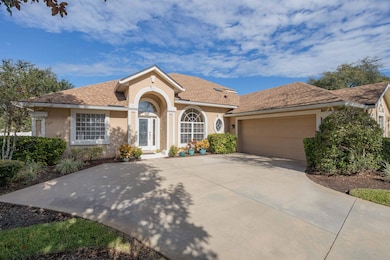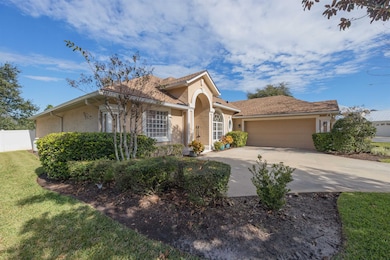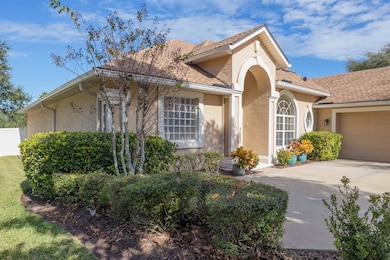
132 Adela St Saint Augustine, FL 32086
Estimated payment $4,037/month
Highlights
- Boat Dock
- Golf Course Community
- Contemporary Architecture
- W. Douglas Hartley Elementary School Rated A
- Clubhouse
- Wood Flooring
About This Home
TIMELESS ELEGANCE WITH THIS 4BR/3BA CONCRETE BLOCK HOME ON BEAUTIFULLY TREED CUL-DE-SAC. Located in Tuscany where the yards are big with lots of trees. New roof 2 years ago! Light, bright & beautifully maintained with rich wood floors, high ceilings with crown molding, formal dining room, huge kitchen with loads of cabinets, lots of counter space, an island & 8x10 eating space that leads to 20 ft long screened lanai overlooking huge, fully fenced back yard with double gate. Kitchen overlooks large living room with fireplace & lots of windows. Split bedroom plan, 24 ft long owner suite with 2 walk in closets, double tray ceiling with crown molding, plus owner bath with 2 vanities, walk in shower, garden tub & water closet. Split BR plan has other 2 bedrooms on other side of home, plus a huge ensuite BR/BA bonus room with 4x5 air conditioned closet. 7x9 Utility room leads to 2 car side entry garage. AWESOME LOCATION! 7 miles to the beach, 1.3 miles to shopping & 7/10 mi to school! Lots of amenities!! Golf course (public, 18 hole, par 70 course, driving range, putting green & restaurant), 500 foot Intracoastal Fishing Dock, Riverview Clubhouse, Playgrounds, Biking/Hiking Trails surrounded by many lakes, Picnic Area, Volleyball, Tennis, Sports Fields, Canopy Shores Park & Walking Trail.
Home Details
Home Type
- Single Family
Est. Annual Taxes
- $2,845
Year Built
- Built in 2005
Lot Details
- 0.28 Acre Lot
- Lot Dimensions are 110x165x172x42
- Cul-De-Sac
- Property is Fully Fenced
- Irregular Lot
- Irrigation
- Property is zoned PUD
HOA Fees
- $33 Monthly HOA Fees
Parking
- 2 Car Attached Garage
Home Design
- Contemporary Architecture
- Split Level Home
- Concrete Block With Brick
- Slab Foundation
- Shingle Roof
Interior Spaces
- 2,564 Sq Ft Home
- 1-Story Property
- Skylights
- Fireplace
- Great Room
- Formal Dining Room
- Bonus Room
- Screened Porch
Kitchen
- Range
- Microwave
- Dishwasher
- Disposal
Flooring
- Wood
- Carpet
- Tile
Bedrooms and Bathrooms
- 4 Bedrooms
- 3 Bathrooms
Laundry
- Dryer
- Washer
Schools
- W. D. Hartley Elementary School
- Gamble Rogers Middle School
- Pedro Menendez High School
Utilities
- Central Heating and Cooling System
Listing and Financial Details
- Assessor Parcel Number 284193-0070
Community Details
Overview
- Association fees include community maintained
Amenities
- Clubhouse
Recreation
- Boat Dock
- RV or Boat Storage in Community
- Golf Course Community
- Tennis Courts
- Community Pool
Map
Home Values in the Area
Average Home Value in this Area
Tax History
| Year | Tax Paid | Tax Assessment Tax Assessment Total Assessment is a certain percentage of the fair market value that is determined by local assessors to be the total taxable value of land and additions on the property. | Land | Improvement |
|---|---|---|---|---|
| 2024 | $2,845 | $250,803 | -- | -- |
| 2023 | $2,845 | $243,498 | $0 | $0 |
| 2022 | $2,759 | $236,406 | $0 | $0 |
| 2021 | $2,737 | $229,520 | $0 | $0 |
| 2020 | $2,727 | $226,351 | $0 | $0 |
| 2019 | $2,774 | $221,262 | $0 | $0 |
| 2018 | $2,739 | $217,136 | $0 | $0 |
| 2017 | $2,728 | $212,670 | $0 | $0 |
| 2016 | $2,727 | $214,545 | $0 | $0 |
| 2015 | $2,767 | $213,053 | $0 | $0 |
| 2014 | $2,776 | $211,362 | $0 | $0 |
Property History
| Date | Event | Price | Change | Sq Ft Price |
|---|---|---|---|---|
| 01/31/2025 01/31/25 | Price Changed | $675,000 | -3.6% | $263 / Sq Ft |
| 12/09/2024 12/09/24 | For Sale | $699,900 | -- | $273 / Sq Ft |
Deed History
| Date | Type | Sale Price | Title Company |
|---|---|---|---|
| Interfamily Deed Transfer | -- | Attorney | |
| Interfamily Deed Transfer | -- | Nations Title Agency Inc | |
| Interfamily Deed Transfer | -- | Nations Title Agency Inc | |
| Interfamily Deed Transfer | -- | None Available | |
| Interfamily Deed Transfer | -- | Fidelity Natl Title Ins Co | |
| Interfamily Deed Transfer | -- | None Available | |
| Interfamily Deed Transfer | -- | None Available | |
| Interfamily Deed Transfer | -- | Attorney | |
| Warranty Deed | $290,000 | Olde Towne Title & Guaranty | |
| Warranty Deed | $304,400 | Land America |
Mortgage History
| Date | Status | Loan Amount | Loan Type |
|---|---|---|---|
| Open | $424,760 | VA | |
| Closed | $338,801 | VA | |
| Closed | $361,247 | VA | |
| Closed | $347,895 | VA | |
| Closed | $333,226 | VA | |
| Closed | $325,620 | VA | |
| Closed | $323,240 | VA | |
| Closed | $304,367 | VA | |
| Closed | $307,781 | VA | |
| Closed | $296,235 | VA | |
| Previous Owner | $5,000 | Unknown | |
| Previous Owner | $243,490 | Fannie Mae Freddie Mac |
About the Listing Agent

I am blessed to have been a Realtor in the same office with Watson Realty Corp. for the past 36 years, and I continue to be in the top 1% of Realtors nationwide. Starting in 1989 with no computers, no cell phones & no fax machines, I have lived through such a huge growth burst & have seen vast changes in St Augustine/St Johns county over the years, and I still LOVE being here every day. Before moving to St Augustine in 1989, my family would camp at the beach every weekend. I eventually pulled
Debby's Other Listings
Source: St. Augustine and St. Johns County Board of REALTORS®
MLS Number: 245826
APN: 284193-0070
- 184 Cacique Dr
- 109 Bilbao Dr
- 105 Fonseca Dr
- 113 Adela St
- 124 Hondo Dr
- 109 Hondo Dr
- 621 Shores Blvd
- 100 Casa Bella Ln
- 634 Shores Blvd
- 642 Shores Blvd
- 623 Shores Blvd
- 115 E Pine Hollow Trail Unit 106
- 376 Valverde Ln
- 1804 Prestwick Place
- 1300 Royal Troon Ln
- 110 Magnolia Crossing Point Unit 1905
- 110 Magnolia Crossing Point Unit 1907
- 110 Magnolia Crossing Point Unit 1901
- 1700 Prestwick Place
- 1710 Prestwick Place
