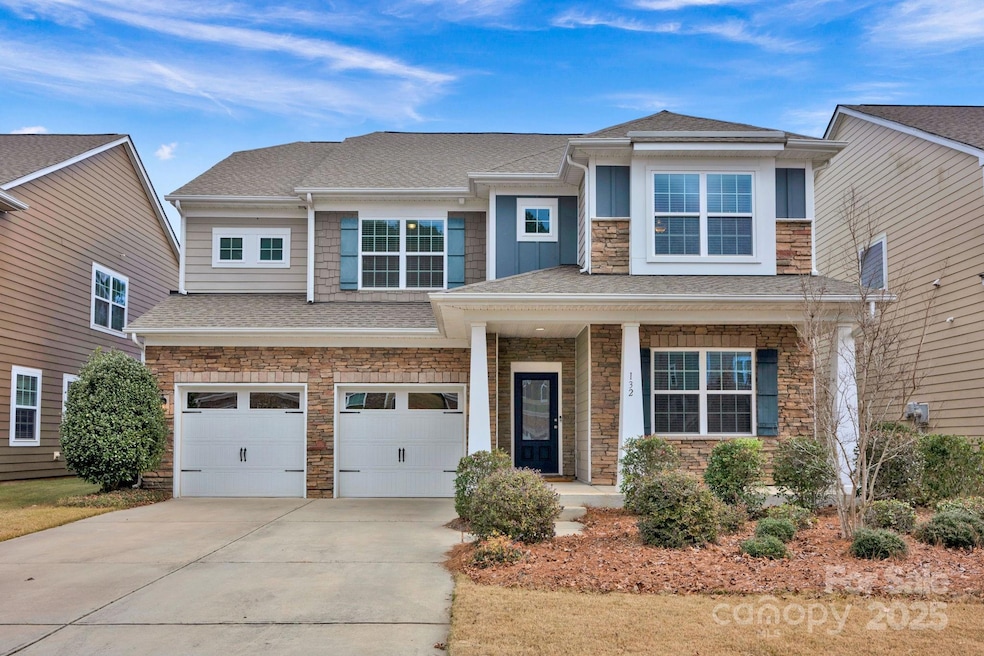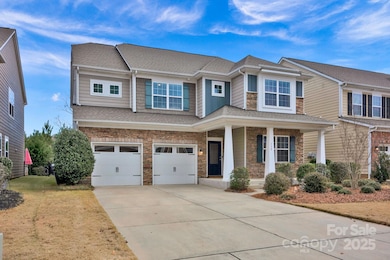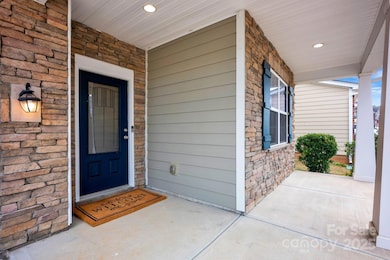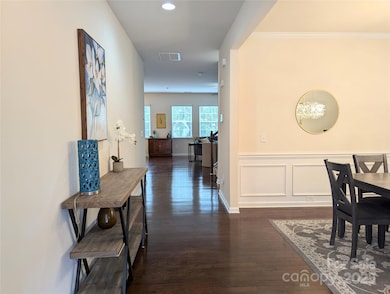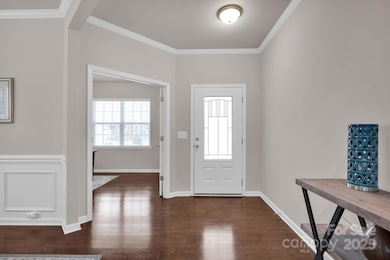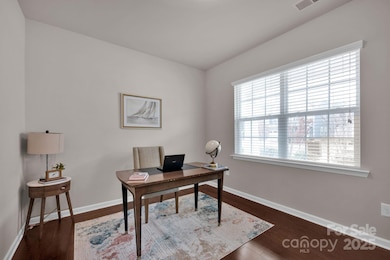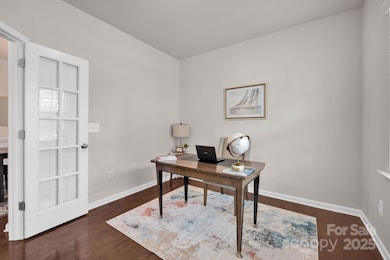
132 Cherry Bark Dr Mooresville, NC 28117
Lake Norman NeighborhoodEstimated payment $3,991/month
Highlights
- Open Floorplan
- Wooded Lot
- Wood Flooring
- Woodland Heights Elementary School Rated A-
- Arts and Crafts Architecture
- Covered patio or porch
About This Home
This beautiful, well maintained, open floor plan home located in The Farms Community. It has 5 bed, 3.5 bath with stainless steel appliances (a 5 burner gas stove, French Door refrigerator), large kitchen with an extensive island and granite counter. A chef's dream kitchen! New light fixtures (dining, breakfast and pendants). Hardwood flooring throughout the main level. An office with French door tucked away from main living space. The primary and 4 other bedrooms are located on the 2nd level. Owner suite joins to an ensuite and walk in closet. The generous size bonus/bedroom is bright and versatile, with endless possibilities connected to a jack and jill bathroom. Laundry room conveniently located on second near the bedrooms. Fenced backyard, accompanied by a paver patio/fire pit, along with mature trees. The Farms Community has a gated storage for boats, RVs and other vehicles for lease and it is located about a couple of miles from Hager Creek public boat launch.
Open House Schedule
-
Saturday, April 26, 202511:00 am to 2:00 pm4/26/2025 11:00:00 AM +00:004/26/2025 2:00:00 PM +00:00Add to Calendar
Home Details
Home Type
- Single Family
Est. Annual Taxes
- $4,795
Year Built
- Built in 2015
Lot Details
- Lot Dimensions are 52x125x52x125
- Back Yard Fenced
- Level Lot
- Wooded Lot
- Property is zoned RLI
HOA Fees
- $133 Monthly HOA Fees
Parking
- 2 Car Attached Garage
- Front Facing Garage
- Garage Door Opener
- On-Street Parking
- 4 Open Parking Spaces
Home Design
- Arts and Crafts Architecture
- Slab Foundation
- Stone Siding
- Hardboard
Interior Spaces
- 2-Story Property
- Open Floorplan
- Wired For Data
- Ceiling Fan
- Gas Fireplace
- French Doors
- Entrance Foyer
- Great Room with Fireplace
- Pull Down Stairs to Attic
- Home Security System
- Washer and Electric Dryer Hookup
Kitchen
- Gas Oven
- Self-Cleaning Oven
- Gas Range
- Microwave
- Dishwasher
- Kitchen Island
- Disposal
Flooring
- Wood
- Tile
Bedrooms and Bathrooms
- 5 Bedrooms
- Walk-In Closet
- Garden Bath
Outdoor Features
- Covered patio or porch
- Fire Pit
Utilities
- Central Heating and Cooling System
- Vented Exhaust Fan
- Cable TV Available
Community Details
- Csi Communities Association, Phone Number (704) 892-1660
- The Farms Subdivision
- Mandatory home owners association
Listing and Financial Details
- Assessor Parcel Number 46360765460000
Map
Home Values in the Area
Average Home Value in this Area
Tax History
| Year | Tax Paid | Tax Assessment Tax Assessment Total Assessment is a certain percentage of the fair market value that is determined by local assessors to be the total taxable value of land and additions on the property. | Land | Improvement |
|---|---|---|---|---|
| 2024 | $4,795 | $466,740 | $80,000 | $386,740 |
| 2023 | $4,795 | $466,740 | $80,000 | $386,740 |
| 2022 | $3,608 | $306,750 | $45,000 | $261,750 |
| 2021 | $3,604 | $306,750 | $45,000 | $261,750 |
| 2020 | $3,604 | $306,750 | $45,000 | $261,750 |
| 2019 | $3,573 | $306,750 | $45,000 | $261,750 |
| 2018 | $3,075 | $262,130 | $45,000 | $217,130 |
| 2017 | $3,015 | $262,130 | $45,000 | $217,130 |
| 2016 | $3,015 | $262,130 | $45,000 | $217,130 |
| 2015 | $2,439 | $210,080 | $45,000 | $165,080 |
Property History
| Date | Event | Price | Change | Sq Ft Price |
|---|---|---|---|---|
| 04/16/2025 04/16/25 | For Sale | $619,500 | 0.0% | $205 / Sq Ft |
| 09/16/2021 09/16/21 | Rented | $3,000 | +1.7% | -- |
| 09/02/2021 09/02/21 | For Rent | $2,950 | +15.7% | -- |
| 02/25/2020 02/25/20 | Rented | $2,550 | +2.0% | -- |
| 01/27/2020 01/27/20 | For Rent | $2,500 | -2.0% | -- |
| 07/02/2018 07/02/18 | Rented | $2,550 | +2.0% | -- |
| 06/28/2018 06/28/18 | Off Market | $2,500 | -- | -- |
| 06/02/2018 06/02/18 | For Rent | $2,500 | -- | -- |
Deed History
| Date | Type | Sale Price | Title Company |
|---|---|---|---|
| Interfamily Deed Transfer | -- | None Available |
Similar Homes in Mooresville, NC
Source: Canopy MLS (Canopy Realtor® Association)
MLS Number: 4247683
APN: 4636-07-6546.000
- 00 Beech Tree Rd
- 134 Berkeley Ave
- 109 Rob Ln
- 118 Taylor Ct
- 1228 Brawley School Rd
- 118 Isleworth Ave
- 1270 Brawley School Rd Unit E
- 108 Tall Oak Dr
- 0 Pomeroy Rd
- 136 Pomeroy Rd
- 108 Winners Cir Unit 5
- 109 Winners Cir Unit 1
- 106 Isle of Pines Rd
- 190 Poplar Grove Rd
- 118 Winners Cir Unit 4
- 121 Winners Cir Unit 2
- 130 Winners Cir Unit 3
- 121 Poplar Grove Rd
- 139 Poplar Grove Rd
- 114 Misty Meadows Ct
