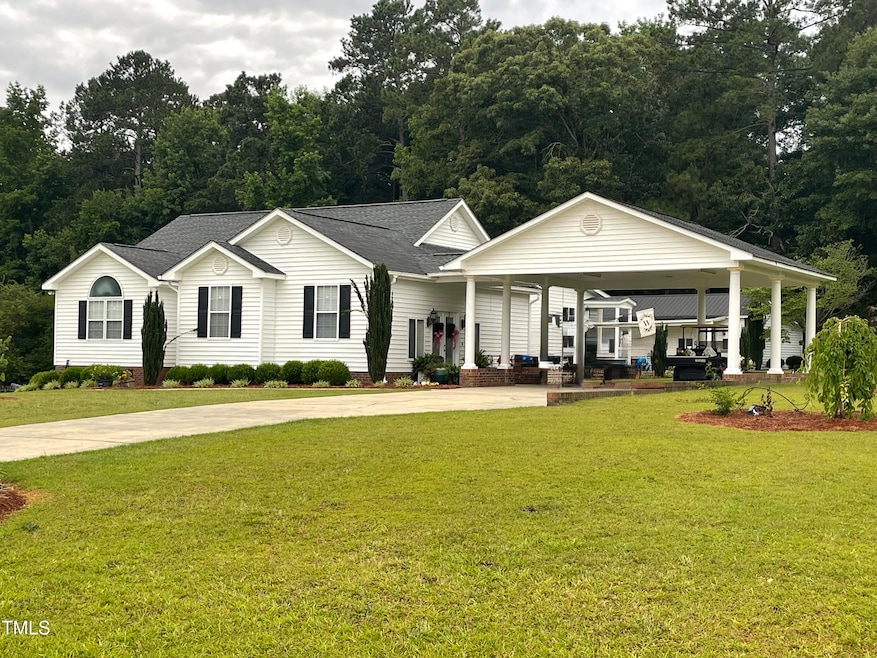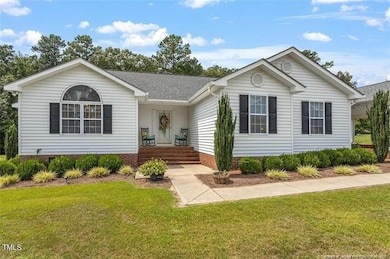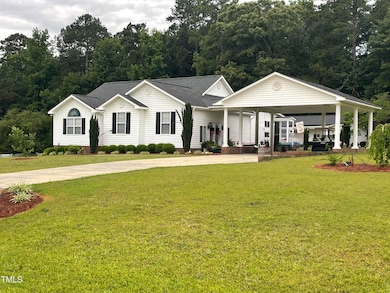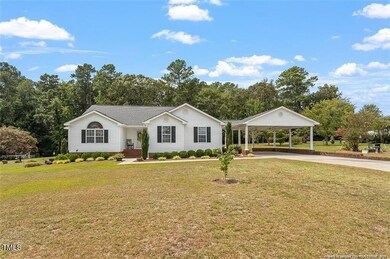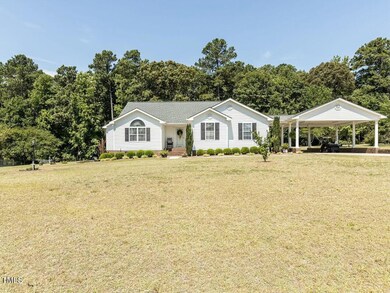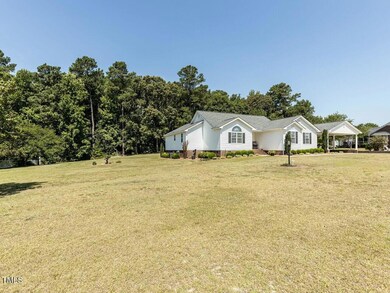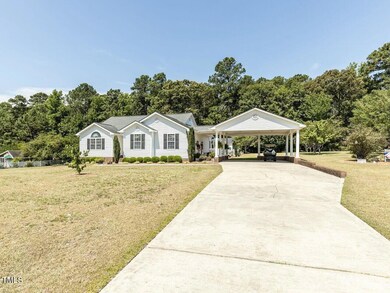
132 Crystal Place Benson, NC 27504
Estimated payment $2,817/month
Total Views
3,411
3
Beds
2
Baths
2,705
Sq Ft
$176
Price per Sq Ft
Highlights
- Community Lake
- Wood Flooring
- Entrance Foyer
- Traditional Architecture
- Sun or Florida Room
- Accessible Entrance
About This Home
OPPORTUNITY! OPPORTUNITY! OPPORTUNITY! Awesome completed subdivision with oversized lots for feel of space like the country is supposed to feel! CUSTOM HOME!!! WATERVIEW!!! The neighborhood is centered around a beautiful lake with and amazing fountain! SECONDS from I-40 with short 20 minute drive to Raleigh! CONVENIENT TO EVERYTHING! NEW roof in 2019 and NEW HVAC in 2022
Home Details
Home Type
- Single Family
Est. Annual Taxes
- $1,594
Year Built
- Built in 1994
Lot Details
- 0.92 Acre Lot
- Lot Dimensions are 216.5 x 161 x 208 x 225
HOA Fees
- $33 Monthly HOA Fees
Home Design
- Traditional Architecture
- Brick Foundation
- Frame Construction
- Shingle Roof
- Architectural Shingle Roof
- Vinyl Siding
Interior Spaces
- 2,705 Sq Ft Home
- 1-Story Property
- Ceiling Fan
- Entrance Foyer
- Family Room
- Dining Room
- Sun or Florida Room
- Basement
- Crawl Space
- Pull Down Stairs to Attic
Kitchen
- Free-Standing Electric Range
- Microwave
- Dishwasher
Flooring
- Wood
- Luxury Vinyl Tile
Bedrooms and Bathrooms
- 3 Bedrooms
- 2 Full Bathrooms
- Primary bathroom on main floor
Parking
- 8 Parking Spaces
- 2 Carport Spaces
- 6 Open Parking Spaces
Accessible Home Design
- Accessible Common Area
- Accessible Entrance
- Reinforced Floors
Schools
- Benson Elementary And Middle School
- S Johnston High School
Utilities
- Forced Air Heating and Cooling System
- Heat Pump System
- Septic Tank
Community Details
- Association fees include road maintenance
- J Ervin Estates HOA, Phone Number (919) 464-6810
- J Ervin Estates Subdivision
- Community Lake
Listing and Financial Details
- Assessor Parcel Number 01F09060O
Map
Create a Home Valuation Report for This Property
The Home Valuation Report is an in-depth analysis detailing your home's value as well as a comparison with similar homes in the area
Home Values in the Area
Average Home Value in this Area
Tax History
| Year | Tax Paid | Tax Assessment Tax Assessment Total Assessment is a certain percentage of the fair market value that is determined by local assessors to be the total taxable value of land and additions on the property. | Land | Improvement |
|---|---|---|---|---|
| 2024 | $1,926 | $237,790 | $42,910 | $194,880 |
| 2023 | $1,885 | $237,790 | $42,910 | $194,880 |
| 2022 | $1,980 | $237,790 | $42,910 | $194,880 |
| 2021 | $1,979 | $237,790 | $42,910 | $194,880 |
| 2020 | $1,795 | $207,130 | $42,910 | $164,220 |
| 2019 | $1,795 | $207,130 | $42,910 | $164,220 |
| 2018 | $1,763 | $198,840 | $42,910 | $155,930 |
| 2017 | $1,762 | $198,840 | $42,910 | $155,930 |
| 2016 | $1,763 | $198,840 | $42,910 | $155,930 |
| 2015 | $1,763 | $198,840 | $42,910 | $155,930 |
| 2014 | $1,763 | $198,840 | $42,910 | $155,930 |
Source: Public Records
Property History
| Date | Event | Price | Change | Sq Ft Price |
|---|---|---|---|---|
| 04/15/2025 04/15/25 | For Sale | $475,000 | -- | $176 / Sq Ft |
Source: Doorify MLS
Mortgage History
| Date | Status | Loan Amount | Loan Type |
|---|---|---|---|
| Closed | $35,652 | Credit Line Revolving | |
| Closed | $160,000 | New Conventional | |
| Closed | $30,000 | Credit Line Revolving | |
| Closed | $141,400 | New Conventional |
Source: Public Records
Similar Homes in Benson, NC
Source: Doorify MLS
MLS Number: 10089409
APN: 01F09060O
Nearby Homes
- 140 Crystal Place
- 201 Wendy Place
- 0 Tarheel Rd Unit 10085638
- 166 Tarheel Rd
- 163 S Harper Faith Way
- 85 Sun Meadow Cir
- 151 S Harper Faith Way
- 115 S Harper Faith Way
- 106 S Harper Faith Way
- 45 S Harper Faith Way
- 137 Shadybrook Dr
- 95 Mapledale Ct
- 99 Mapledale Ct
- 0 Gilbert Rd
- 104 Coats Ridge Dr
- 140 Dogeye Rd
- 84 Dogeye Rd
- 243 Kissington Way
- 294 White Azalea Way Homesite 74
- 0 Gilbert-A Rd Unit 100466573
