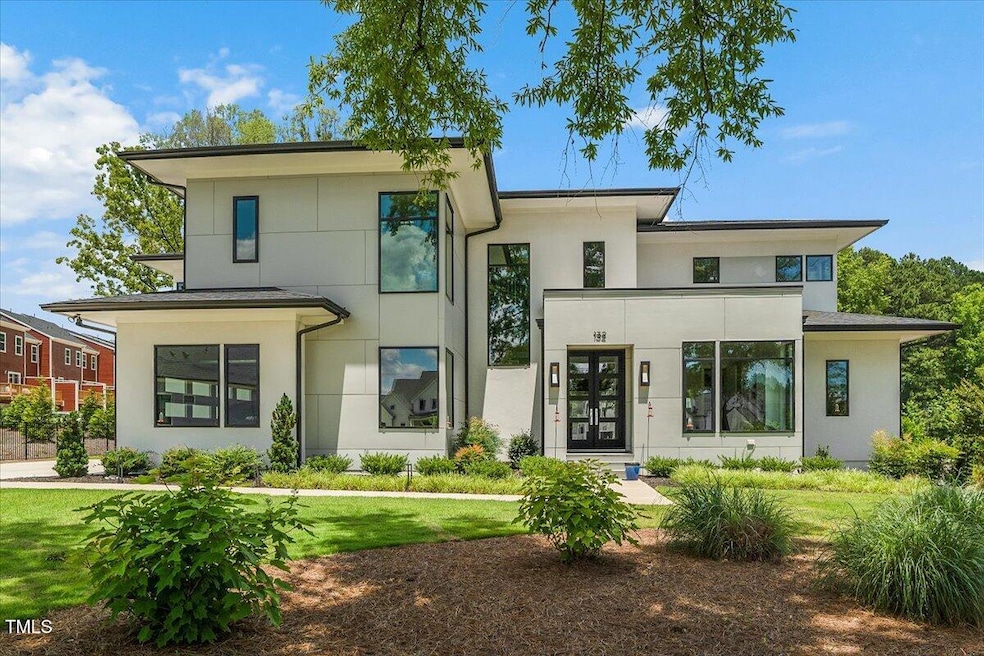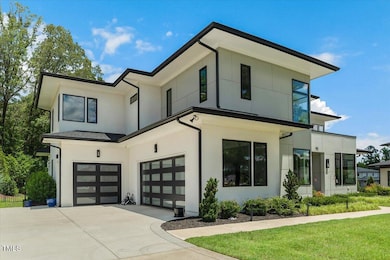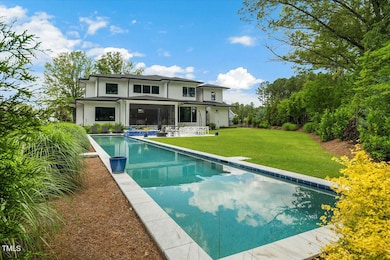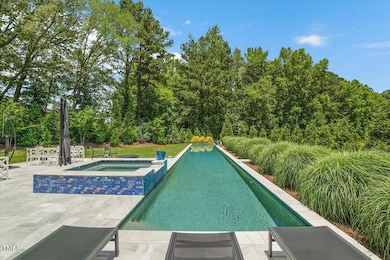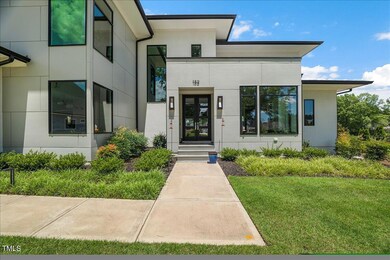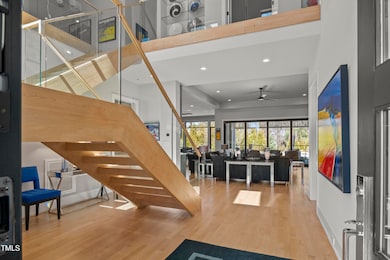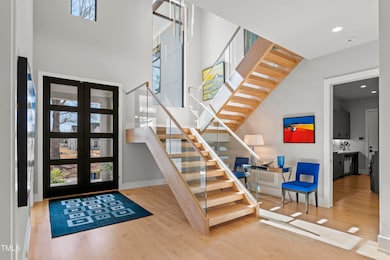
132 Edward Booth Ln Durham, NC 27713
Estimated payment $17,303/month
Highlights
- Fitness Center
- Built-In Refrigerator
- Clubhouse
- Pool and Spa
- Open Floorplan
- Contemporary Architecture
About This Home
Stunning Modern Retreat in Coveted Colvard Farms. Experience the perfect blend of luxury and comfort in this exceptional modern home, featuring a custom-conditioned wine cellar and an incredible 25-yard swim lane with spa—an outdoor oasis designed for relaxation and entertainment. A whole-house Generac generator ensures seamless power security, providing peace of mind year-round. Inside, the light-filled, open-concept design combines elegance and functionality. The chef's kitchen is fully equipped and includes a private scullery for added convenience. Versatile living spaces include a bonus room with a wet bar, wine cooler, and beverage fridge, an exercise room, a cozy sitting area, and a flexible spaces that can adapt to your lifestyle needs. The rear porch, complete with a retractable screen and linear fireplace, overlooks the stunning swim lane and spa, surrounded by beautifully landscaped grounds. A pool bath adds extra convenience for outdoor living. Ideally located near downtown Durham and RTP, this home offers access to top-tier neighborhood amenities, including a clubhouse, fitness center, jogging path, playground, pool, tennis courts, and walking trails. Thoughtfully designed with high-end finishes throughout built by Loyd Builders, this home is the ultimate sanctuary for modern living.
Home Details
Home Type
- Single Family
Est. Annual Taxes
- $12,237
Year Built
- Built in 2020
Lot Details
- 0.82 Acre Lot
- Landscaped
- Level Lot
- Garden
- Back Yard Fenced and Front Yard
HOA Fees
- $267 Monthly HOA Fees
Parking
- 3 Car Attached Garage
- Front Facing Garage
- Side Facing Garage
- Private Driveway
Home Design
- Contemporary Architecture
- Modernist Architecture
- Shingle Roof
- Stucco
Interior Spaces
- 5,072 Sq Ft Home
- 2-Story Property
- Open Floorplan
- Wet Bar
- Sound System
- Built-In Features
- Bar Fridge
- Bar
- Smooth Ceilings
- Cathedral Ceiling
- Ceiling Fan
- Recessed Lighting
- Chandelier
- Gas Log Fireplace
- French Doors
- Sliding Doors
- Entrance Foyer
- Family Room with Fireplace
- 2 Fireplaces
- Combination Kitchen and Dining Room
- Home Office
- Bonus Room
- Screened Porch
- Storage
- Home Gym
- Pool Views
- Basement
- Crawl Space
- Unfinished Attic
- Fire and Smoke Detector
Kitchen
- Eat-In Kitchen
- Butlers Pantry
- Built-In Double Oven
- Gas Cooktop
- Range Hood
- Microwave
- Built-In Refrigerator
- Freezer
- Dishwasher
- Wine Refrigerator
- Wine Cooler
- Stainless Steel Appliances
- Kitchen Island
- Granite Countertops
- Quartz Countertops
- Instant Hot Water
Flooring
- Wood
- Carpet
- Ceramic Tile
Bedrooms and Bathrooms
- 5 Bedrooms
- Primary Bedroom on Main
- Walk-In Closet
- Double Vanity
- Private Water Closet
- Soaking Tub
- Bathtub with Shower
- Shower Only in Primary Bathroom
- Walk-in Shower
Laundry
- Laundry Room
- Laundry on main level
- Dryer
- Washer
- Sink Near Laundry
Pool
- Pool and Spa
- Lap Pool
- In Ground Pool
- Heated Spa
- Above Ground Spa
- Gunite Pool
Outdoor Features
- Patio
- Outdoor Fireplace
- Rain Gutters
Schools
- Lyons Farm Elementary School
- Githens Middle School
- Jordan High School
Utilities
- Forced Air Zoned Heating and Cooling System
- Heating System Uses Natural Gas
- Power Generator
- Natural Gas Connected
- Tankless Water Heater
- Gas Water Heater
Listing and Financial Details
- Assessor Parcel Number 0717412979
Community Details
Overview
- Association fees include road maintenance
- Cas Colvard Farms Association, Phone Number (919) 593-1124
- Built by Loyd Builders
- Colvard Farms Subdivision
- Community Parking
Amenities
- Clubhouse
Recreation
- Tennis Courts
- Community Playground
- Fitness Center
- Community Pool
- Park
- Jogging Path
- Trails
Map
Home Values in the Area
Average Home Value in this Area
Tax History
| Year | Tax Paid | Tax Assessment Tax Assessment Total Assessment is a certain percentage of the fair market value that is determined by local assessors to be the total taxable value of land and additions on the property. | Land | Improvement |
|---|---|---|---|---|
| 2024 | $12,237 | $1,282,335 | $289,600 | $992,735 |
| 2023 | $11,155 | $1,210,311 | $289,760 | $920,551 |
| 2022 | $10,877 | $1,210,311 | $289,760 | $920,551 |
| 2021 | $5,392 | $289,760 | $289,760 | $0 |
| 2020 | $2,484 | $289,760 | $289,760 | $0 |
| 2019 | $2,455 | $289,760 | $289,760 | $0 |
| 2018 | $2,298 | $249,012 | $249,012 | $0 |
| 2017 | $2,224 | $249,012 | $249,012 | $0 |
| 2016 | $2,155 | $249,012 | $249,012 | $0 |
Property History
| Date | Event | Price | Change | Sq Ft Price |
|---|---|---|---|---|
| 03/14/2025 03/14/25 | For Sale | $2,875,000 | -- | $567 / Sq Ft |
Deed History
| Date | Type | Sale Price | Title Company |
|---|---|---|---|
| Warranty Deed | $290,000 | None Available | |
| Warranty Deed | $500,000 | -- |
Mortgage History
| Date | Status | Loan Amount | Loan Type |
|---|---|---|---|
| Open | $450,000 | Construction | |
| Closed | $500,000 | Construction |
Similar Home in Durham, NC
Source: Doorify MLS
MLS Number: 10082349
APN: 217338
- 809 Saint Charles St
- 210 Colvard Farms Rd
- 818 Saint Charles St
- 107 Edward Booth Ln
- 282 Colvard Estates Dr
- 1029 Whitehall Cir
- 1020 Kentlands Dr
- 500 Trilith Place
- 1507 Newpoint Dr
- 488 Colvard Farms Rd
- 139 Callowhill Ln
- 113 Callowhill Ln
- 1005 Whistler St
- 1414 Excelsior Grand Ave
- 1707 Capstone Dr
- 1715 Capstone Dr
- 2303 Pitchfork Ln
- 2103 Pitchfork Ln
- 2209 Pitchfork Ln
- 2215 Pitchfork Ln
