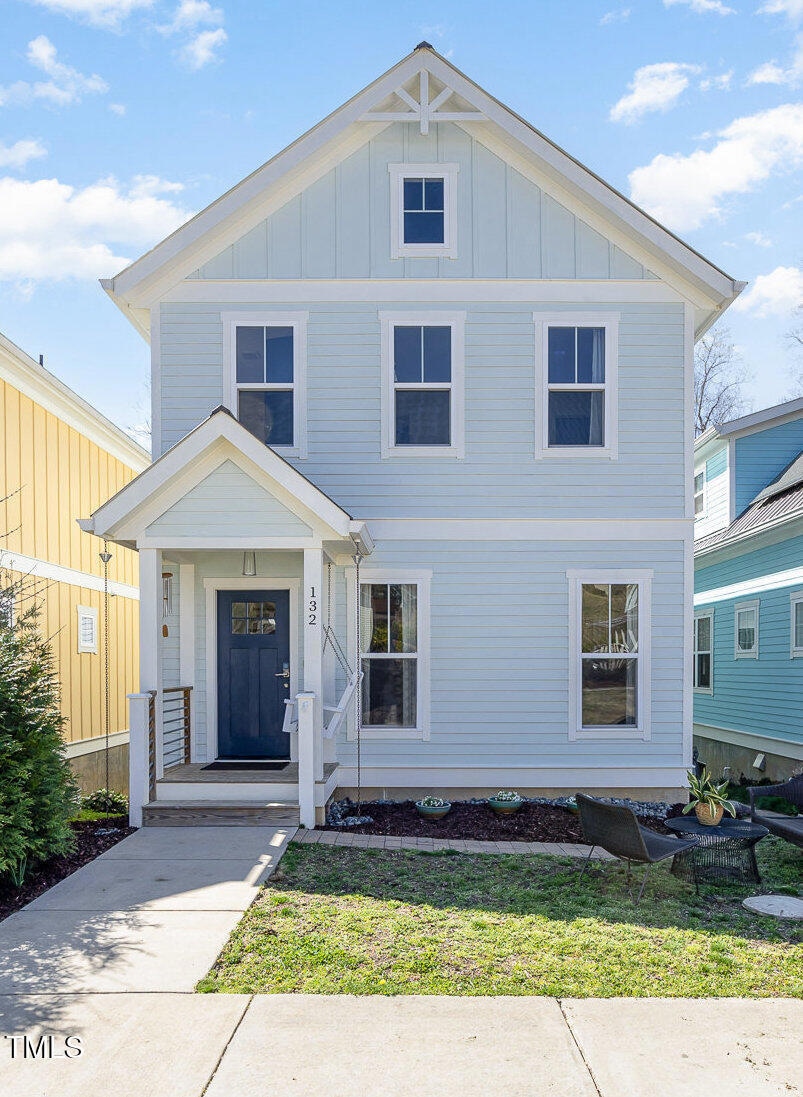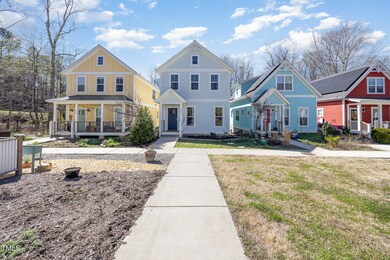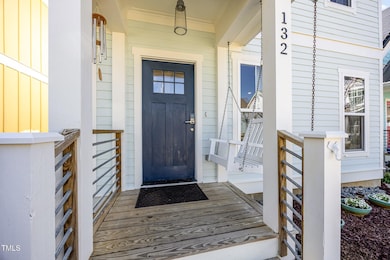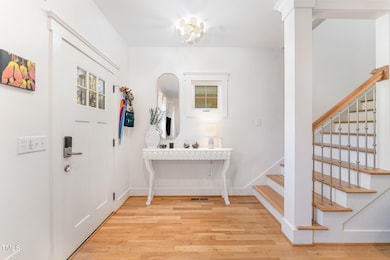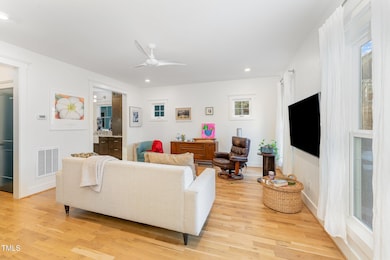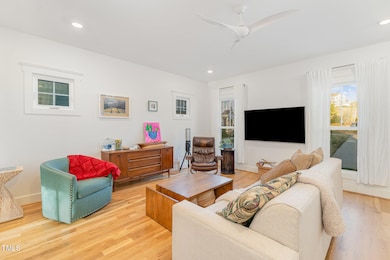
132 Fiori Hill Dr S Hillsborough, NC 27278
Estimated payment $3,575/month
Highlights
- ENERGY STAR Certified Homes
- Home Energy Rating Service (HERS) Rated Property
- Wooded Lot
- Craftsman Architecture
- Clubhouse
- Wood Flooring
About This Home
Bright and inviting Craftsman home on a tree-lined lot overlooking a serene natural area with direct access to local trails newly annexed by Eno River State Park. The main level features an open-concept design with hardwood floors, a luxury kitchen with upgraded cabinetry, quartzite countertops and backsplash, and high-end stainless steel appliances. A screened porch offers the perfect spot to relax, while a main-floor guest suite with an ensuite bath provides comfort and privacy.
Upstairs, the spacious primary suite includes a walk-in closet, dual vanities, and shower with deep soaking tub. The basement level, with its own entrance, is ideal for guests or additional living space. It includes a recreation or second living room, a dedicated sports equipment closet, a private office, and a large unfinished storage area.
Located in Fiori Hill, this home offers a unique lifestyle with access to a common house, community garden, fire pit, and year-round events. Explore the neighborhood trails that connect to Hillsborough's Riverwalk, leading to charming shops, restaurants, Weaver Street Market, and historic speedway. The nearby Sportsplex features an indoor pool, gym, ice rink, and recreational sports. Less than 20 minutes from UNC and Duke, this home blends nature, community, and convenience.
Home Details
Home Type
- Single Family
Est. Annual Taxes
- $5,395
Year Built
- Built in 2020
Lot Details
- 1,742 Sq Ft Lot
- Property fronts a private road
- Private Entrance
- Natural State Vegetation
- Wooded Lot
- Many Trees
- Back Yard
HOA Fees
- $200 Monthly HOA Fees
Home Design
- Craftsman Architecture
- Brick Foundation
- Shingle Roof
Interior Spaces
- 3-Story Property
- Smooth Ceilings
- High Ceiling
- Insulated Windows
- Living Room
- Dining Room
- Home Office
- Screened Porch
- Storage
- Laundry on upper level
- Fire and Smoke Detector
- Finished Basement
Kitchen
- Gas Range
- Range Hood
- Dishwasher
- Stainless Steel Appliances
- Granite Countertops
Flooring
- Wood
- Carpet
- Concrete
- Ceramic Tile
Bedrooms and Bathrooms
- 4 Bedrooms
- Main Floor Bedroom
- Walk-In Closet
- 3 Full Bathrooms
- Shower Only
- Walk-in Shower
Parking
- 1 Car Garage
- No Garage
- Basement Garage
Eco-Friendly Details
- Home Energy Rating Service (HERS) Rated Property
- HERS Index Rating of 61 | Good progress toward optimizing energy performance
- Energy-Efficient Lighting
- ENERGY STAR Certified Homes
- Energy-Efficient Thermostat
Schools
- River Park Elementary School
- A L Stanback Middle School
- Orange High School
Utilities
- Zoned Heating and Cooling
- Heat Pump System
- Water Heater
- High Speed Internet
Additional Features
- Accessible Common Area
- Patio
Listing and Financial Details
- Assessor Parcel Number 9874522864
Community Details
Overview
- Association fees include insurance, ground maintenance, trash
- Rpm, Inc. Association, Phone Number (919) 240-4045
- Built by Peloquin Construction Inc.
- Fiori Hill Subdivision, Avanti 2 Floorplan
Amenities
- Clubhouse
Recreation
- Trails
Map
Home Values in the Area
Average Home Value in this Area
Tax History
| Year | Tax Paid | Tax Assessment Tax Assessment Total Assessment is a certain percentage of the fair market value that is determined by local assessors to be the total taxable value of land and additions on the property. | Land | Improvement |
|---|---|---|---|---|
| 2024 | $5,395 | $351,500 | $65,000 | $286,500 |
| 2023 | $5,216 | $351,500 | $65,000 | $286,500 |
| 2022 | $5,202 | $351,500 | $65,000 | $286,500 |
Property History
| Date | Event | Price | Change | Sq Ft Price |
|---|---|---|---|---|
| 04/08/2025 04/08/25 | Pending | -- | -- | -- |
| 03/28/2025 03/28/25 | For Sale | $525,000 | +44.2% | $240 / Sq Ft |
| 12/15/2023 12/15/23 | Off Market | $364,021 | -- | -- |
| 06/25/2021 06/25/21 | Sold | $364,021 | +17.1% | $225 / Sq Ft |
| 07/01/2020 07/01/20 | Pending | -- | -- | -- |
| 05/07/2020 05/07/20 | For Sale | $310,900 | -- | $192 / Sq Ft |
Mortgage History
| Date | Status | Loan Amount | Loan Type |
|---|---|---|---|
| Closed | $110,000 | Construction |
Similar Homes in Hillsborough, NC
Source: Doorify MLS
MLS Number: 10085402
APN: 9874522864
- 1610 U S Highway 70a
- 1515 Spring Overlook Ln
- 829 James J Freeland Memorial Dr
- 829 James J Freeland Mem Dr
- 519 Flat Ford Rd
- 813 James J Freeland Dr
- 1516 Park Ln
- 2100 Summit Dr
- 1751 Riverside Dr
- 1501 Mountain View Ct
- 2208 Woodbury Dr
- 2305 Summit Dr
- 152 E Tryon St
- 1805 Lawrence Rd
- 1100 Walter Clark Dr
- 1 Kelsey Ct
- 2419 George Anderson Dr
- 1706 U S Highway 70a
- 1706 Us Highway 70a E
- 1212 Saint Marys Rd
