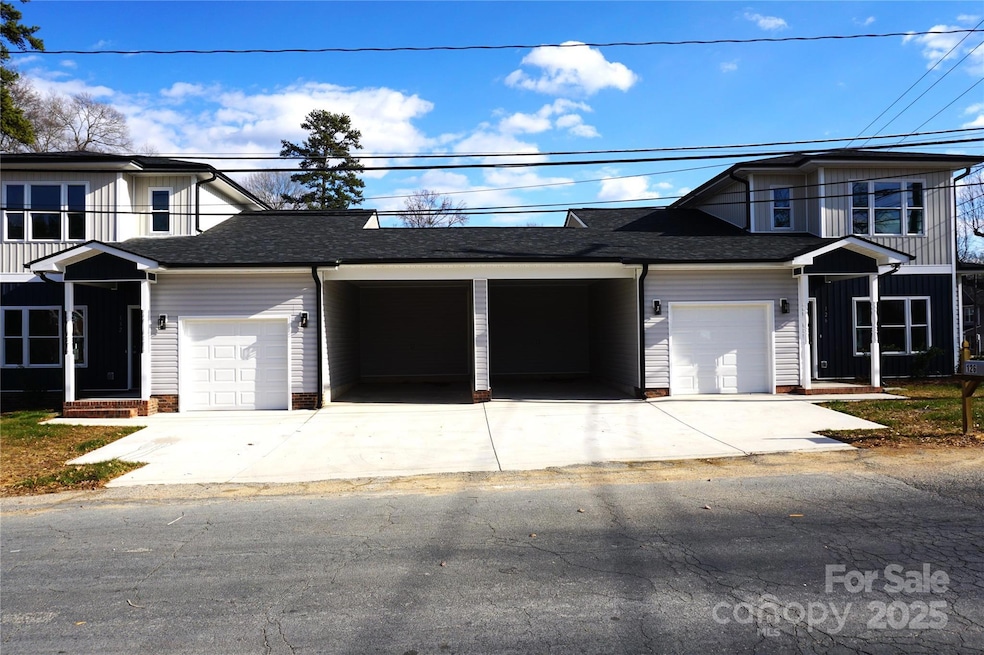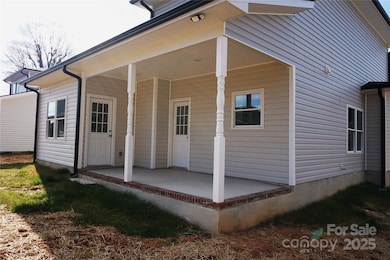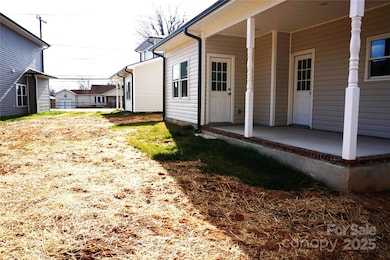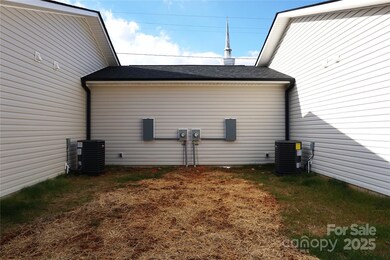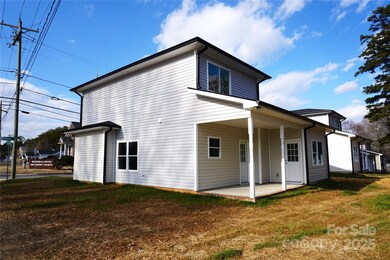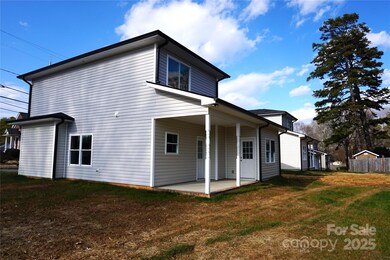
132 Glenn Ave Kannapolis, NC 28081
Estimated payment $4,278/month
Highlights
- New Construction
- 2 Car Attached Garage
- Laundry Room
- Contemporary Architecture
- Living Room
- Tile Flooring
About This Home
Wow this beautiful DUPLEX just blocks from downtown Kannapolis with restaurants shopping and Cannon Ballers Minor League ball park. Live in one and rent out the other for an income property. Owner occupier unit, qualifies for $22,500 in credits and free grants available. Great 2 units of new construction 3 bedrooms 2.5 baths home with master down is a must see. Great open floor plan built in 2024 with modern kitchen and bathrooms with new quarts tops and wood soft close cabinets. New stainless-steel appliances and beautiful tiled bathrooms. Vinyl plank flooring throughout. Great covered patio to enjoy the outdoors. Have your realtor contact us for information to qualify for up to $22,500 in credits available. Builder is offering $5,000 in closing cost. In addition, this home is eligible up to $10,000 for Down payment assistance, and $7,500 rate buy down or closing costs that are FREE GRANTS truly free never to be repaid. Let’s not forget the 1-10 Builders Warranty offered by Builder.
Listing Agent
The NC Pinnacle Real Estate Group Brokerage Email: gfountas@ncpinnaclegroup.com License #276599
Property Details
Home Type
- Multi-Family
Year Built
- Built in 2024 | New Construction
Parking
- 2 Car Attached Garage
- Attached Carport
- 4 Open Parking Spaces
Home Design
- Duplex
- Contemporary Architecture
- Slab Foundation
- Vinyl Siding
Interior Spaces
- 2,814 Sq Ft Home
- Property has 2 Levels
- Ceiling Fan
- Living Room
- Dining Room
- Laundry Room
Kitchen
- Electric Range
- Dishwasher
- Disposal
Flooring
- Laminate
- Tile
Bedrooms and Bathrooms
- 6 Bedrooms
Utilities
- Central Heating and Cooling System
- Vented Exhaust Fan
Community Details
- Built by RES-NC Construction LLC
Listing and Financial Details
- Assessor Parcel Number 56142246910000
Map
Home Values in the Area
Average Home Value in this Area
Property History
| Date | Event | Price | Change | Sq Ft Price |
|---|---|---|---|---|
| 03/20/2025 03/20/25 | Price Changed | $650,000 | -2.3% | $231 / Sq Ft |
| 03/04/2025 03/04/25 | Price Changed | $665,000 | -2.9% | $236 / Sq Ft |
| 02/06/2025 02/06/25 | For Sale | $685,000 | -- | $243 / Sq Ft |
Similar Home in Kannapolis, NC
Source: Canopy MLS (Canopy Realtor® Association)
MLS Number: 4219543
