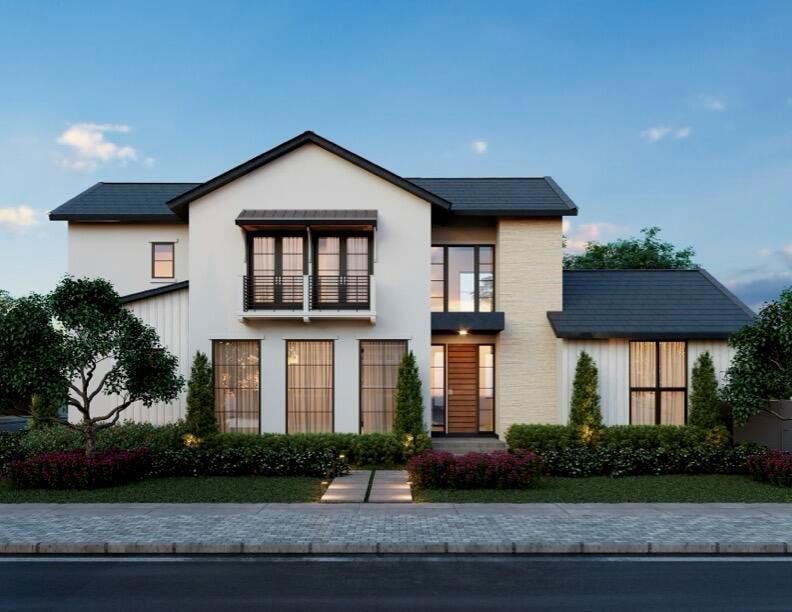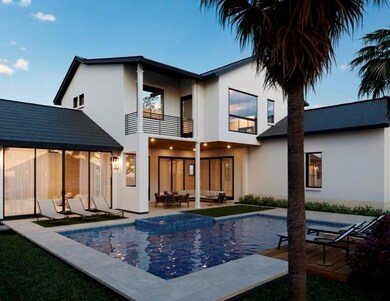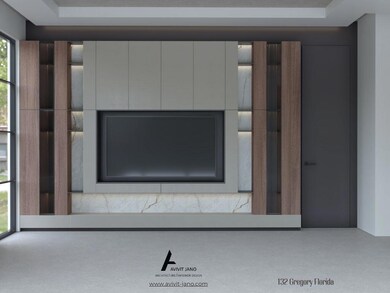
132 Gregory Rd West Palm Beach, FL 33405
South End NeighborhoodEstimated payment $26,748/month
Highlights
- New Construction
- Wood Flooring
- High Ceiling
- Gunite Pool
- Attic
- Great Room
About This Home
Introducing 132 Gregory Road, an exceptional new construction by Boneetov Custom Homes, located in the highly sought-after SoSo neighborhood of West Palm Beach. Expected to be completed by June of 2025, this thoughtfully designed 5-bedroom, 5.5-bathroom residence offers just under 4,000 sq. ft. of living space, blending impeccable craftsmanship, superior materials, and modern luxury to create a truly remarkable home.Step inside to discover natural wood flooring throughout, custom wood veneer cabinetry, and soaring 11-foot ceilings that enhance the open and airy ambiance. Expansive ESW hurricane-impact windows, including several 10-foot prestige line windows, bathe the interiors in natural light, while the 10-foot ESW front door makes a striking first impression.
Home Details
Home Type
- Single Family
Est. Annual Taxes
- $12,888
Year Built
- Built in 2025 | New Construction
Lot Details
- Fenced
- Sprinkler System
- Property is zoned SF7(ci
Parking
- 2 Car Garage
Home Design
- Concrete Roof
Interior Spaces
- 3,973 Sq Ft Home
- 2-Story Property
- Wet Bar
- Built-In Features
- High Ceiling
- Great Room
- Den
- Wood Flooring
- Home Security System
- Attic
Kitchen
- Gas Range
- Microwave
- Dishwasher
Bedrooms and Bathrooms
- 5 Bedrooms
- Closet Cabinetry
- Walk-In Closet
- Dual Sinks
- Separate Shower in Primary Bathroom
Laundry
- Dryer
- Washer
Outdoor Features
- Gunite Pool
- Patio
- Outdoor Grill
Utilities
- Central Heating and Cooling System
Community Details
- Lewis Shore Estates La Vi Subdivision
Listing and Financial Details
- Assessor Parcel Number 74434415020000190
Map
Home Values in the Area
Average Home Value in this Area
Tax History
| Year | Tax Paid | Tax Assessment Tax Assessment Total Assessment is a certain percentage of the fair market value that is determined by local assessors to be the total taxable value of land and additions on the property. | Land | Improvement |
|---|---|---|---|---|
| 2024 | $17,146 | $823,905 | -- | -- |
| 2023 | $15,219 | $657,736 | $797,885 | $73,538 |
| 2022 | $12,888 | $597,942 | $0 | $0 |
| 2021 | $6,827 | $343,237 | $0 | $0 |
| 2020 | $8,369 | $402,094 | $300,000 | $102,094 |
| 2019 | $7,386 | $320,664 | $250,000 | $70,664 |
| 2018 | $7,016 | $313,842 | $248,244 | $65,598 |
| 2017 | $6,686 | $295,678 | $225,676 | $70,002 |
| 2016 | $5,232 | $206,600 | $0 | $0 |
| 2015 | $4,986 | $187,818 | $0 | $0 |
| 2014 | $4,308 | $170,744 | $0 | $0 |
Property History
| Date | Event | Price | Change | Sq Ft Price |
|---|---|---|---|---|
| 03/05/2025 03/05/25 | For Sale | $4,600,000 | -- | $1,158 / Sq Ft |
Deed History
| Date | Type | Sale Price | Title Company |
|---|---|---|---|
| Special Warranty Deed | $820,000 | None Listed On Document | |
| Warranty Deed | $682,000 | None Available | |
| Warranty Deed | $395,000 | Bright Line Title Llc | |
| Warranty Deed | $320,000 | First American Title Ins Co | |
| Warranty Deed | $309,000 | Multiple |
Mortgage History
| Date | Status | Loan Amount | Loan Type |
|---|---|---|---|
| Previous Owner | $375,250 | New Conventional | |
| Previous Owner | $200,000 | Purchase Money Mortgage | |
| Previous Owner | $61,377 | Unknown |
Similar Homes in West Palm Beach, FL
Source: BeachesMLS
MLS Number: R11068205
APN: 74-43-44-15-02-000-0190






