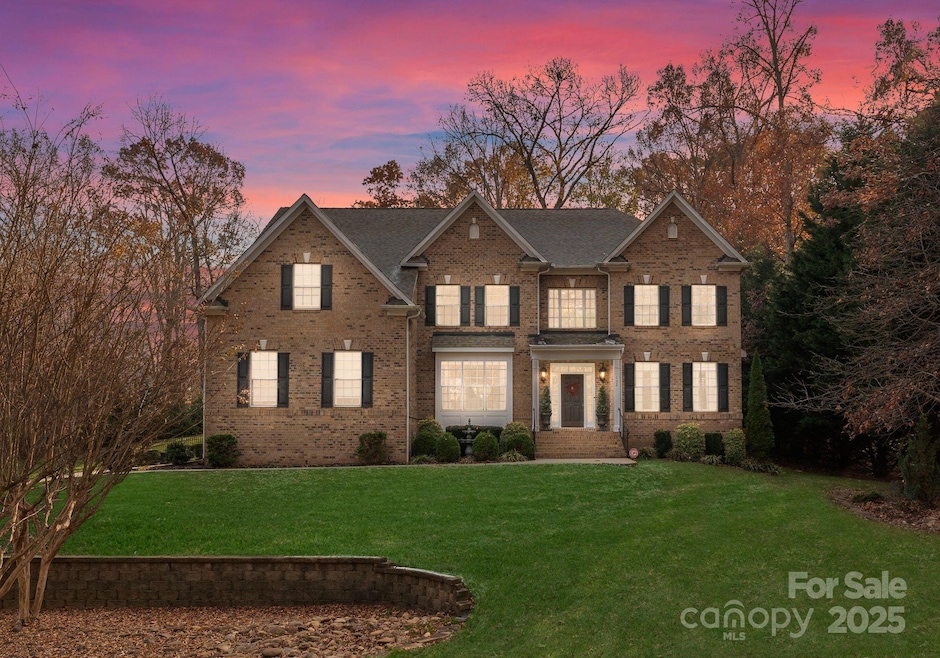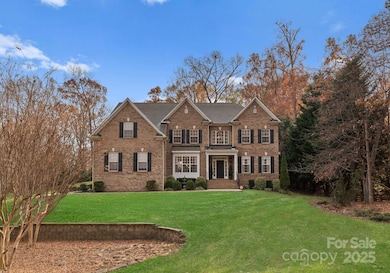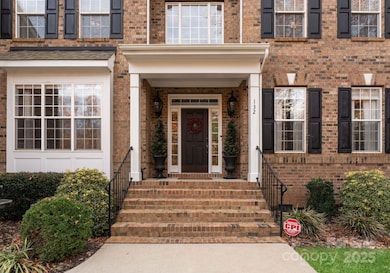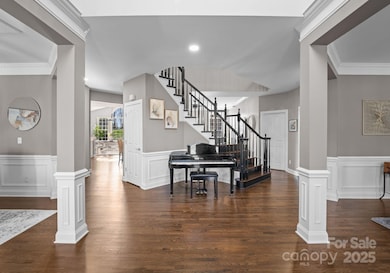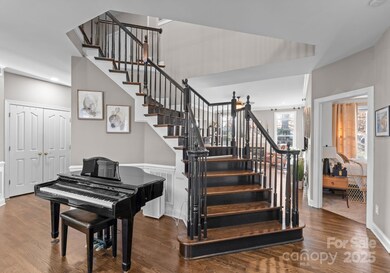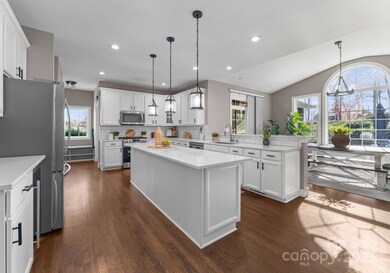
132 Isle Run Dr Mooresville, NC 28117
Lake Norman NeighborhoodHighlights
- Water Views
- Access To Lake
- Open Floorplan
- Woodland Heights Elementary School Rated A-
- Spa
- Corner Lot
About This Home
As of March 2025Step into this exquisite home, where a grand two-story foyer and open-concept design welcome you. The chef’s kitchen features a spacious island, quartz countertops, bar seating, gas stove, and a wine cooler. Relax in the inviting family room with a gas fireplace or enjoy meals in the breakfast area with a vaulted ceiling. The main level offers versatility with a secondary bedroom and an adjoining full bath, ideal for guests or multi-generational living. Upstairs, the oversized primary suite has a sitting area, two walk-in closets, dual sinks, a soaking tub, and a walk-in shower. There's a front and back staircases, and a massive bonus room with stunning wood floors and a vaulted ceiling. Step outside to your private oasis, where a screened porch overlooks a beautifully designed stamped concrete patio with a hot tub and a stone waterfall, all within a fenced backyard. Just a short stroll away, the Lake Norman day dock adds an unbeatable lifestyle feature to this exceptional property.
Last Agent to Sell the Property
Ivester Jackson Distinctive Properties Brokerage Email: tomb@ivesterjackson.com License #327741
Home Details
Home Type
- Single Family
Est. Annual Taxes
- $4,680
Year Built
- Built in 2006
Lot Details
- Cul-De-Sac
- Back Yard Fenced
- Corner Lot
- Property is zoned RA
HOA Fees
- $79 Monthly HOA Fees
Parking
- 3 Car Attached Garage
- Driveway
Home Design
- Brick Exterior Construction
- Composition Roof
Interior Spaces
- 2-Story Property
- Open Floorplan
- Family Room with Fireplace
- Screened Porch
- Water Views
- Crawl Space
- Laundry Room
Kitchen
- Gas Oven
- Microwave
- Dishwasher
- Kitchen Island
Bedrooms and Bathrooms
- Split Bedroom Floorplan
- Walk-In Closet
- 4 Full Bathrooms
Outdoor Features
- Spa
- Access To Lake
- Patio
Schools
- Woodland Heights Elementary And Middle School
- Lake Norman High School
Utilities
- Forced Air Heating and Cooling System
- Community Well
- Septic Tank
Listing and Financial Details
- Assessor Parcel Number 4636-31-9574.000
Community Details
Overview
- The Cove At Chesapeake Point Association
- The Cove At Chesapeake Pointe Subdivision
- Mandatory home owners association
Amenities
- Picnic Area
Recreation
- Recreation Facilities
- Community Playground
Map
Home Values in the Area
Average Home Value in this Area
Property History
| Date | Event | Price | Change | Sq Ft Price |
|---|---|---|---|---|
| 03/07/2025 03/07/25 | Sold | $985,000 | -1.0% | $200 / Sq Ft |
| 01/28/2025 01/28/25 | Pending | -- | -- | -- |
| 01/09/2025 01/09/25 | Price Changed | $995,000 | -5.2% | $202 / Sq Ft |
| 12/06/2024 12/06/24 | For Sale | $1,050,000 | +31.3% | $213 / Sq Ft |
| 12/15/2021 12/15/21 | Sold | $800,000 | +3.2% | $160 / Sq Ft |
| 10/31/2021 10/31/21 | Pending | -- | -- | -- |
| 10/28/2021 10/28/21 | For Sale | $775,000 | +19.0% | $155 / Sq Ft |
| 08/21/2020 08/21/20 | Sold | $651,000 | +0.2% | $129 / Sq Ft |
| 07/11/2020 07/11/20 | Pending | -- | -- | -- |
| 07/10/2020 07/10/20 | For Sale | $650,000 | -- | $129 / Sq Ft |
Tax History
| Year | Tax Paid | Tax Assessment Tax Assessment Total Assessment is a certain percentage of the fair market value that is determined by local assessors to be the total taxable value of land and additions on the property. | Land | Improvement |
|---|---|---|---|---|
| 2024 | $4,680 | $783,050 | $120,000 | $663,050 |
| 2023 | $4,680 | $783,050 | $120,000 | $663,050 |
| 2022 | $3,678 | $576,610 | $72,000 | $504,610 |
| 2021 | $3,674 | $576,610 | $72,000 | $504,610 |
| 2020 | $3,267 | $511,770 | $72,000 | $439,770 |
| 2019 | $3,216 | $511,770 | $72,000 | $439,770 |
| 2018 | $2,799 | $459,700 | $66,000 | $393,700 |
| 2017 | $2,799 | $459,700 | $66,000 | $393,700 |
| 2016 | $2,799 | $459,700 | $66,000 | $393,700 |
| 2015 | $2,799 | $459,700 | $66,000 | $393,700 |
| 2014 | $2,714 | $479,620 | $66,000 | $413,620 |
Mortgage History
| Date | Status | Loan Amount | Loan Type |
|---|---|---|---|
| Open | $485,000 | New Conventional | |
| Previous Owner | $640,000 | New Conventional | |
| Previous Owner | $510,400 | New Conventional | |
| Previous Owner | $100,000 | Credit Line Revolving | |
| Previous Owner | $54,500 | Credit Line Revolving | |
| Previous Owner | $315,000 | New Conventional | |
| Previous Owner | $500,000 | Credit Line Revolving |
Deed History
| Date | Type | Sale Price | Title Company |
|---|---|---|---|
| Warranty Deed | $985,000 | None Listed On Document | |
| Warranty Deed | $800,000 | None Available | |
| Warranty Deed | $651,000 | First American Title | |
| Warranty Deed | $450,000 | Statewide Title Inc | |
| Warranty Deed | $473,000 | None Available |
Similar Homes in Mooresville, NC
Source: Canopy MLS (Canopy Realtor® Association)
MLS Number: 4204284
APN: 4636-31-9574.000
- 110 Preserve Way
- 119 Barton Place
- 158 Cove View Dr
- 0 Bluewing Ln Unit 268 CAR4151040
- 125 High Sail Ct
- 141 Baywatch Dr
- 150 Driftwood Dr
- 112 Southwood Park Rd Unit 13
- 122 Southwood Park Rd
- 125 Cove Creek Loop Unit 18
- 113 Sandy Cove Ct
- 127 Lake Pine Rd
- 317 Commodore Loop
- 309 Commodore Loop
- 123 Farm Knoll Way
- 209 Woodstream Cir
- 113 Angler Place
- 145 Bridlepath Ln
- 119 Charthouse Ln
- 1022 Mallard Head Ln Unit 1022
