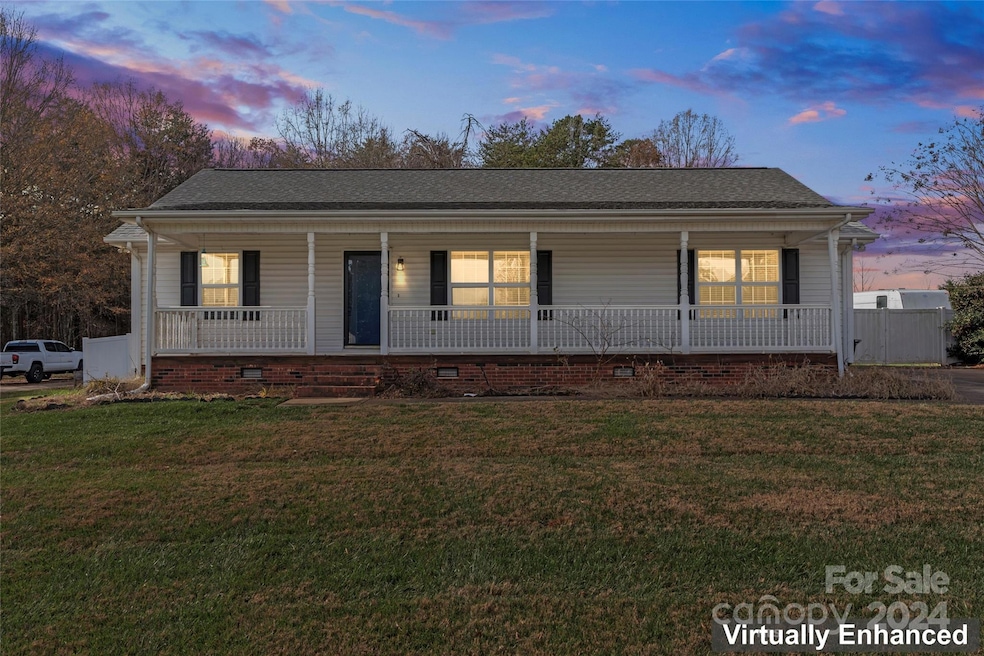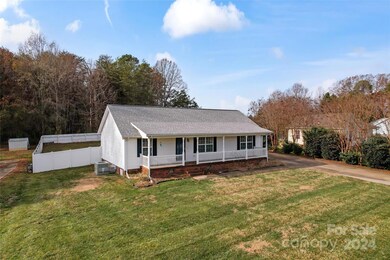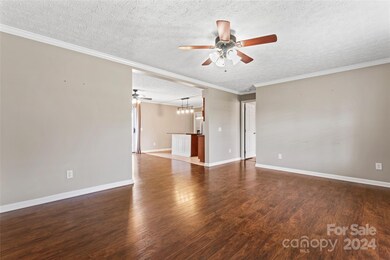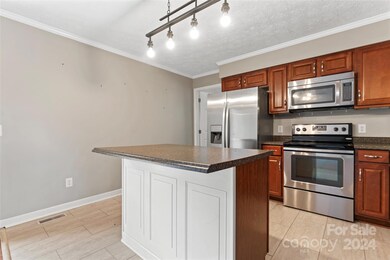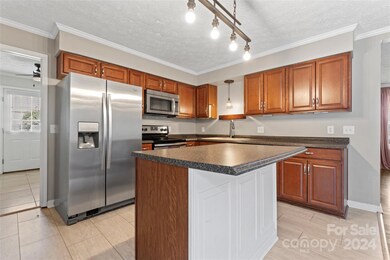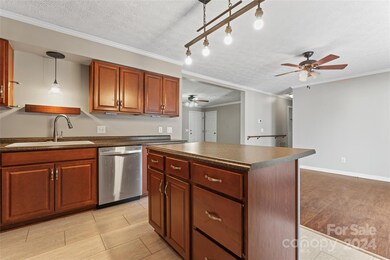
132 Kendra Dr Mooresville, NC 28117
Lake Norman NeighborhoodEstimated payment $1,981/month
Highlights
- Deck
- Porch
- Tile Flooring
- Lakeshore Elementary School Rated A-
- Shed
- Kitchen Island
About This Home
Welcome to 132 Kendra Drive! This ranch house is situated on a flat .57 acre lot with tons of possibilities. The kitchen is equipped with stainless steel appliances and tile flooring. The bathrooms have been remodeled with granite countertops . On one end of the home you'll find the master suite, while the other has two beds and a bathroom. The backyard is fenced in and has a large 16x16 deck and 2 large storage sheds and a firepit. Excellent location on a quiet street close to a lake, restaurants, and shops.
Listing Agent
Keller Williams Unlimited Brokerage Email: brian@bainfrey.com License #278890

Home Details
Home Type
- Single Family
Est. Annual Taxes
- $1,737
Year Built
- Built in 1997
Lot Details
- Back Yard Fenced
- Level Lot
- Property is zoned RA
Parking
- Driveway
Home Design
- Vinyl Siding
Interior Spaces
- 1,359 Sq Ft Home
- 1-Story Property
- Crawl Space
Kitchen
- Electric Oven
- Electric Range
- Dishwasher
- Kitchen Island
Flooring
- Laminate
- Tile
Bedrooms and Bathrooms
- 3 Main Level Bedrooms
- 2 Full Bathrooms
Outdoor Features
- Deck
- Fire Pit
- Shed
- Porch
Utilities
- Central Air
- Heat Pump System
- Septic Tank
Community Details
- Doolie Meadows Subdivision
Listing and Financial Details
- Assessor Parcel Number 4637-68-9192.000
Map
Home Values in the Area
Average Home Value in this Area
Tax History
| Year | Tax Paid | Tax Assessment Tax Assessment Total Assessment is a certain percentage of the fair market value that is determined by local assessors to be the total taxable value of land and additions on the property. | Land | Improvement |
|---|---|---|---|---|
| 2024 | $1,737 | $284,210 | $45,000 | $239,210 |
| 2023 | $1,737 | $284,210 | $45,000 | $239,210 |
| 2022 | $1,254 | $190,250 | $35,000 | $155,250 |
| 2021 | $1,250 | $190,250 | $35,000 | $155,250 |
| 2020 | $1,196 | $181,680 | $35,000 | $146,680 |
| 2019 | $1,142 | $181,680 | $35,000 | $146,680 |
| 2018 | $1,068 | $170,050 | $38,000 | $132,050 |
| 2017 | $1,068 | $170,050 | $38,000 | $132,050 |
| 2016 | $1,068 | $170,050 | $38,000 | $132,050 |
| 2015 | $858 | $134,860 | $38,000 | $96,860 |
| 2014 | $827 | $139,650 | $38,000 | $101,650 |
Property History
| Date | Event | Price | Change | Sq Ft Price |
|---|---|---|---|---|
| 02/12/2025 02/12/25 | Price Changed | $329,000 | -3.2% | $242 / Sq Ft |
| 01/29/2025 01/29/25 | Price Changed | $340,000 | -2.9% | $250 / Sq Ft |
| 12/15/2024 12/15/24 | For Sale | $350,000 | +92.3% | $258 / Sq Ft |
| 10/27/2017 10/27/17 | Sold | $182,000 | -9.0% | $130 / Sq Ft |
| 10/12/2017 10/12/17 | Pending | -- | -- | -- |
| 08/15/2017 08/15/17 | For Sale | $200,000 | -- | $143 / Sq Ft |
Deed History
| Date | Type | Sale Price | Title Company |
|---|---|---|---|
| Warranty Deed | -- | None Available | |
| Interfamily Deed Transfer | -- | None Available | |
| Warranty Deed | $182,000 | None Available | |
| Warranty Deed | $179,000 | Barristers Title Services | |
| Warranty Deed | $143,000 | None Available | |
| Warranty Deed | $145,000 | None Available | |
| Warranty Deed | $140,000 | None Available | |
| Deed | $111,000 | -- | |
| Deed | -- | -- |
Mortgage History
| Date | Status | Loan Amount | Loan Type |
|---|---|---|---|
| Previous Owner | $164,000 | New Conventional | |
| Previous Owner | $148,186 | New Conventional | |
| Previous Owner | $112,000 | Fannie Mae Freddie Mac | |
| Previous Owner | $28,000 | Stand Alone Second | |
| Previous Owner | $114,000 | Unknown |
Similar Homes in Mooresville, NC
Source: Canopy MLS (Canopy Realtor® Association)
MLS Number: 4207397
APN: 4637-68-9192.000
- 126 W Morehouse Ave
- 105 Blossom Ridge Dr
- 136 Water Oak Dr
- 138 Byers Commons Dr
- 152 Blossom Ridge Dr
- 882 & 890 River Hwy
- 151 E Morehouse Ave
- 121 Purple Finch Ln
- 112 Serravista St
- 214 Blossom Ridge Dr
- 222 Blossom Ridge Dr
- 0000 River Hwy
- 768 River Hwy
- 760 River Hwy
- 223 Blossom Ridge Dr Unit 137
- 113 Burlingame Ct Unit C
- 113 Burlingame Ct Unit D
- 226 E Morehouse Ave Unit TWNH A
- 226 E Morehouse Ave Unit TWNH B
- 226 E Morehouse Ave Unit TWNH C
