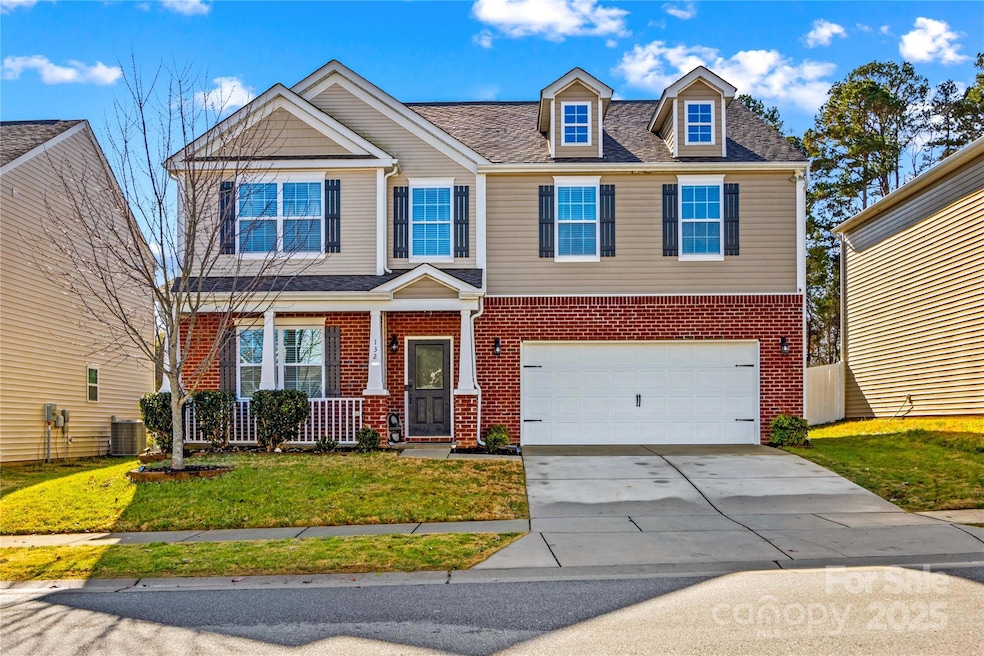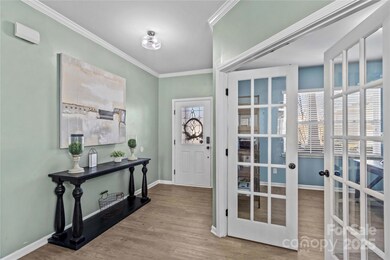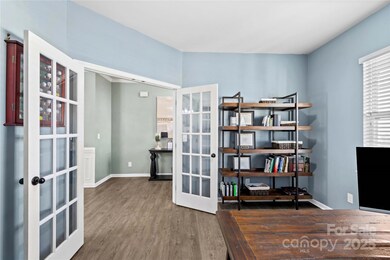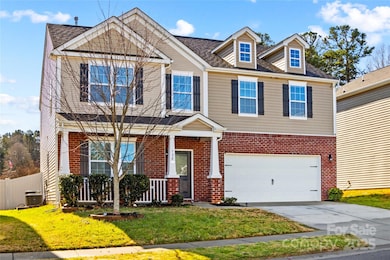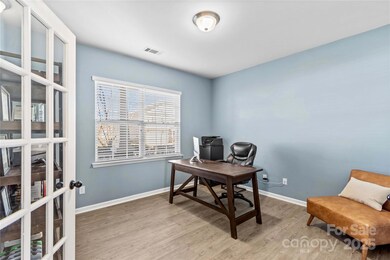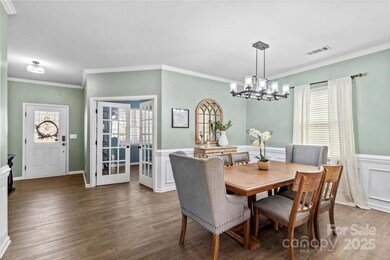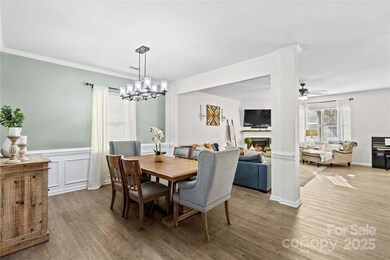
132 Kingsway Dr Mooresville, NC 28115
Highlights
- Open Floorplan
- Clubhouse
- Covered patio or porch
- Park View Elementary School Rated A-
- Contemporary Architecture
- Bar Fridge
About This Home
As of February 2025Welcome to your new family home! This spacious 4 bd, 3.5 bath home has enough room for everyone. The office is perfect for working from home. An open floor plan with the kitchen and breakfast nook leading into the living room. LVP flooring all through. The separate dining room provides a wonderful space for family gatherings. The layout upstairs is impressive with 3 bedrooms off the loft in addition to the primary bedroom. Primary bedroom suite has a vaulted ceiling with a bathroom, with dual sinks and a garden tub, a separate shower and spacious walkin closet.
The huge backyard is fully fenced for privacy and ideal for family and pets to enjoy. A large pergola and fire pit provides an outdoor enjoyment all year round. Also close to the community pool and clubhouse but you could put in pool in the backyard. It's big enough!
Located in the highly sought-after Mooresville Graded Sch. District, this home is minutes away from top-rated schools, shopping, & dining in downtown Mooresville.
Last Agent to Sell the Property
Epique Inc. Brokerage Email: emmanueldeku@epique.me License #296237
Home Details
Home Type
- Single Family
Est. Annual Taxes
- $5,693
Year Built
- Built in 2017
Lot Details
- Privacy Fence
- Back Yard Fenced
- Level Lot
- Cleared Lot
- Property is zoned RG
HOA Fees
- $63 Monthly HOA Fees
Parking
- 2 Car Attached Garage
- Driveway
Home Design
- Contemporary Architecture
- Slab Foundation
- Stone Veneer
- Hardboard
Interior Spaces
- 2-Story Property
- Open Floorplan
- Bar Fridge
- Gas Fireplace
- Insulated Windows
- Family Room with Fireplace
- Living Room with Fireplace
- Pull Down Stairs to Attic
- Washer Hookup
Kitchen
- Electric Oven
- Electric Range
- Microwave
- ENERGY STAR Qualified Refrigerator
- Dishwasher
- Kitchen Island
Flooring
- Laminate
- Vinyl
Bedrooms and Bathrooms
- 4 Bedrooms
- Walk-In Closet
Outdoor Features
- Covered patio or porch
- Fire Pit
- Shed
Schools
- Park View / Mooresville Is Elementary School
- Mooresville Middle School
- Mooresville High School
Utilities
- Central Heating and Cooling System
- Underground Utilities
- Electric Water Heater
- Cable TV Available
Listing and Financial Details
- Assessor Parcel Number 4667-60-8945.000
Community Details
Overview
- Henderson Association Management Association
- Built by D.R. Horton
- Kensington Village Subdivision, Columbia/B Floorplan
- Mandatory home owners association
Amenities
- Picnic Area
- Clubhouse
Recreation
- Community Playground
- Dog Park
- Trails
Map
Home Values in the Area
Average Home Value in this Area
Property History
| Date | Event | Price | Change | Sq Ft Price |
|---|---|---|---|---|
| 02/18/2025 02/18/25 | Sold | $495,000 | +1.0% | $158 / Sq Ft |
| 01/07/2025 01/07/25 | Pending | -- | -- | -- |
| 01/03/2025 01/03/25 | For Sale | $489,900 | -- | $156 / Sq Ft |
Tax History
| Year | Tax Paid | Tax Assessment Tax Assessment Total Assessment is a certain percentage of the fair market value that is determined by local assessors to be the total taxable value of land and additions on the property. | Land | Improvement |
|---|---|---|---|---|
| 2024 | $5,693 | $482,060 | $64,000 | $418,060 |
| 2023 | $5,693 | $482,060 | $64,000 | $418,060 |
| 2022 | $3,934 | $288,220 | $38,000 | $250,220 |
| 2021 | $3,930 | $288,220 | $38,000 | $250,220 |
| 2020 | $3,930 | $288,220 | $38,000 | $250,220 |
| 2019 | $3,901 | $288,220 | $38,000 | $250,220 |
| 2018 | $1,552 | $106,760 | $34,000 | $72,760 |
Mortgage History
| Date | Status | Loan Amount | Loan Type |
|---|---|---|---|
| Open | $470,250 | New Conventional | |
| Previous Owner | $272,900 | New Conventional | |
| Previous Owner | $274,299 | FHA | |
| Previous Owner | $276,892 | FHA |
Deed History
| Date | Type | Sale Price | Title Company |
|---|---|---|---|
| Warranty Deed | $495,000 | None Listed On Document | |
| Special Warranty Deed | $282,000 | None Available |
Similar Homes in Mooresville, NC
Source: Canopy MLS (Canopy Realtor® Association)
MLS Number: 4209450
APN: 4667-60-8945.000
- 164 N Cromwell Dr
- 114 Sheridan Ct
- 00 Cook St
- Lot 45 Cook St Unit 46+ PT46
- 219 Pleasant Grove Ln
- 0 Pine St Unit CAR4251805
- 724 E Center Ave
- 107 S Dunlavin Way Unit 63
- 115 Canary Ln Unit 19
- 105 Nighthawk Trail Unit 20
- 212 E Stewart Ave
- 126 Dairy Farm Rd
- 128 Lacona Trace
- 132 Elizabeth Hearth Rd
- 334 Hillcrest Dr
- 109 Washburn Range Dr
- 237 E Mcneely Ave
- 1211 Pine St Unit A
- 121 Little Kennerly Dr
- 115 Haddonsfield Dr
