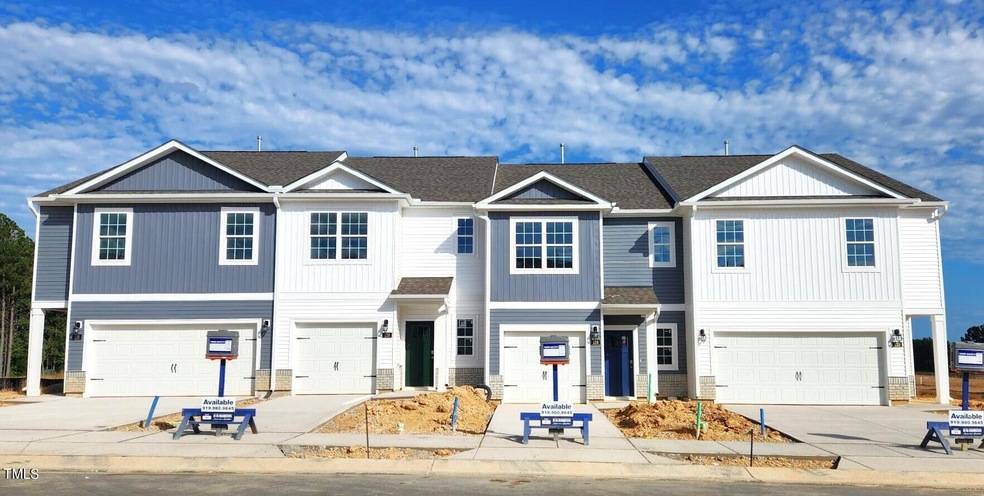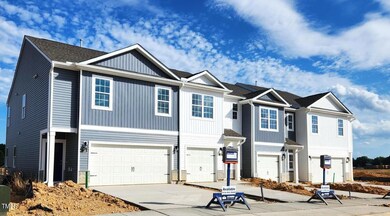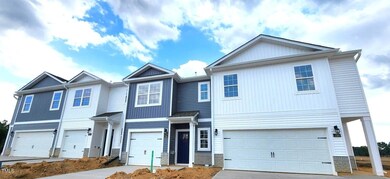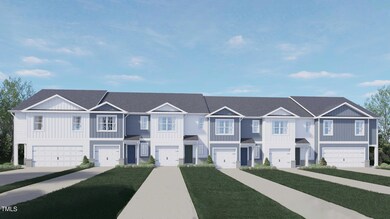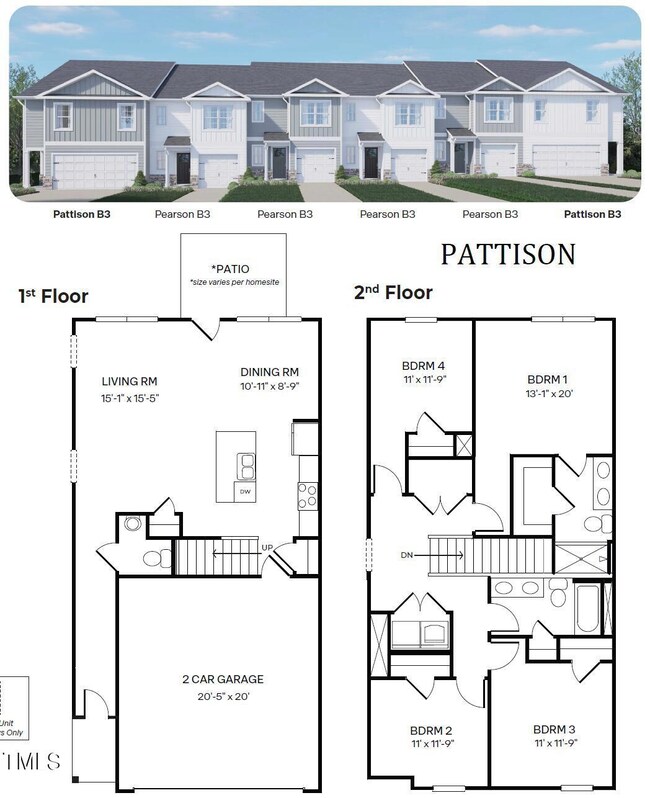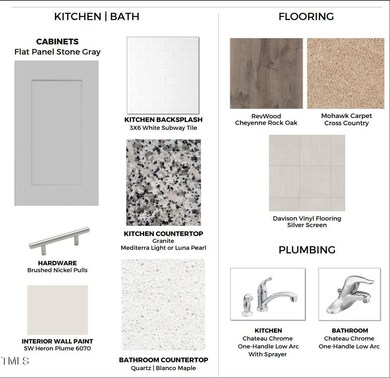
132 Lee Ln Angier, NC 27501
Highlights
- Community Cabanas
- Open Floorplan
- End Unit
- Under Construction
- Craftsman Architecture
- Quartz Countertops
About This Home
As of March 2025Come home to 132 Leo Street in Angier, NC. The Pattison is our premier END UNIT townhome in Powell offering 4 bedrooms, 2.5 bathrooms, a 2 CAR GARAGE with 1,658 sq. ft. of living space.
As you step inside, discover the first-floor living area is designed with an open-concept layout, seamlessly connecting the kitchen, living, and dining areas for a versatile space ideal for everyday living and entertaining.
The kitchen boasts gray shaker-style cabinets, granite countertops with a white tile backsplash, and stainless steel appliances. The spacious island is perfect for meal prep, entertaining, and there is room for barstool seating.
Relax and unwind on your rear patio that leads to over 850 square feet of private backyard adjacent to open green spaces both in the rear and on the side of the home.
Fences are allowed with HOA approval.
Planned amenities in Powell include a POOL + CABANA + PLAYGROUND! Conveniently located right off Highway 210 with an easy commute to Raleigh and within minutes to Lillington, Fuquay-Varina, and Holly Springs.
New home warranty and a standard Smart Home Technology Package with a Video Doorbell, Amazon Echo Dot, keyless door lock, touchscreen control panel, and programmable thermostat included!
Please note all photos are representatives.
Townhouse Details
Home Type
- Townhome
Year Built
- Built in 2024 | Under Construction
Lot Details
- 3,049 Sq Ft Lot
- End Unit
- No Units Located Below
- No Unit Above or Below
- 1 Common Wall
- Partially Fenced Property
- Landscaped
HOA Fees
- $139 Monthly HOA Fees
Parking
- 2 Car Attached Garage
- Front Facing Garage
- Garage Door Opener
Home Design
- Craftsman Architecture
- Contemporary Architecture
- Traditional Architecture
- Permanent Foundation
- Slab Foundation
- Frame Construction
- Architectural Shingle Roof
- Vinyl Siding
- Stone Veneer
Interior Spaces
- 1,658 Sq Ft Home
- 2-Story Property
- Open Floorplan
- Smooth Ceilings
- Living Room
- Dining Room
- Storage
Kitchen
- Self-Cleaning Oven
- Gas Range
- Dishwasher
- Stainless Steel Appliances
- Kitchen Island
- Quartz Countertops
- Disposal
Flooring
- Carpet
- Laminate
- Vinyl
Bedrooms and Bathrooms
- 4 Bedrooms
- Walk-In Closet
- Separate Shower in Primary Bathroom
- Bathtub with Shower
- Walk-in Shower
Laundry
- Laundry in Hall
- Laundry on upper level
- Washer and Electric Dryer Hookup
Attic
- Pull Down Stairs to Attic
- Unfinished Attic
Home Security
- Indoor Smart Camera
- Smart Home
- Smart Locks
- Smart Thermostat
Outdoor Features
- In Ground Pool
- Patio
Schools
- Lafayette Elementary School
- Harnett Central Middle School
- Harnett Central High School
Utilities
- Central Heating and Cooling System
Listing and Financial Details
- Home warranty included in the sale of the property
- Assessor Parcel Number 85
Community Details
Overview
- Association fees include ground maintenance, maintenance structure
- Charleston Management Association, Phone Number (919) 847-3003
- Pattison Condos
- Built by D.R. Horton
- Powell Subdivision, Pattison Floorplan
- Maintained Community
Recreation
- Community Playground
- Community Cabanas
- Community Pool
Security
- Resident Manager or Management On Site
Map
Home Values in the Area
Average Home Value in this Area
Property History
| Date | Event | Price | Change | Sq Ft Price |
|---|---|---|---|---|
| 03/14/2025 03/14/25 | Sold | $285,000 | -3.4% | $172 / Sq Ft |
| 01/06/2025 01/06/25 | Pending | -- | -- | -- |
| 12/20/2024 12/20/24 | Price Changed | $295,000 | -1.3% | $178 / Sq Ft |
| 12/14/2024 12/14/24 | Price Changed | $299,000 | -0.3% | $180 / Sq Ft |
| 11/01/2024 11/01/24 | Price Changed | $300,000 | -1.6% | $181 / Sq Ft |
| 10/04/2024 10/04/24 | Price Changed | $305,000 | -1.6% | $184 / Sq Ft |
| 07/01/2024 07/01/24 | Price Changed | $309,990 | +1.0% | $187 / Sq Ft |
| 06/24/2024 06/24/24 | Price Changed | $306,990 | -3.2% | $185 / Sq Ft |
| 05/06/2024 05/06/24 | For Sale | $316,990 | 0.0% | $191 / Sq Ft |
| 04/25/2024 04/25/24 | Off Market | $316,990 | -- | -- |
| 03/05/2024 03/05/24 | For Sale | $316,990 | -- | $191 / Sq Ft |
Similar Homes in Angier, NC
Source: Doorify MLS
MLS Number: 10015271
- 59 Grove Township Way
- 318 W Lillington St
- 0 Nc Highway 210 Unit 10089414
- 749 W Church St
- 59 Kingham Ln
- 31 Burford Way
- 13 Sweet Meadow Rd
- 23 Sweet Meadow Rd
- 53 Brooklyn Trail
- 178 Grove Township Way
- 291 Alden Way
- 236 Alden Way
- 8110 Nc 210 N
- 43 Nordan St
- 107 Ethel Ln
- 65 Ethel Ln
- 87 Ethel Ln
- 110 Ethel Ln
- 124 Ethel Ln
- 426 Honeycutt Oaks Dr
