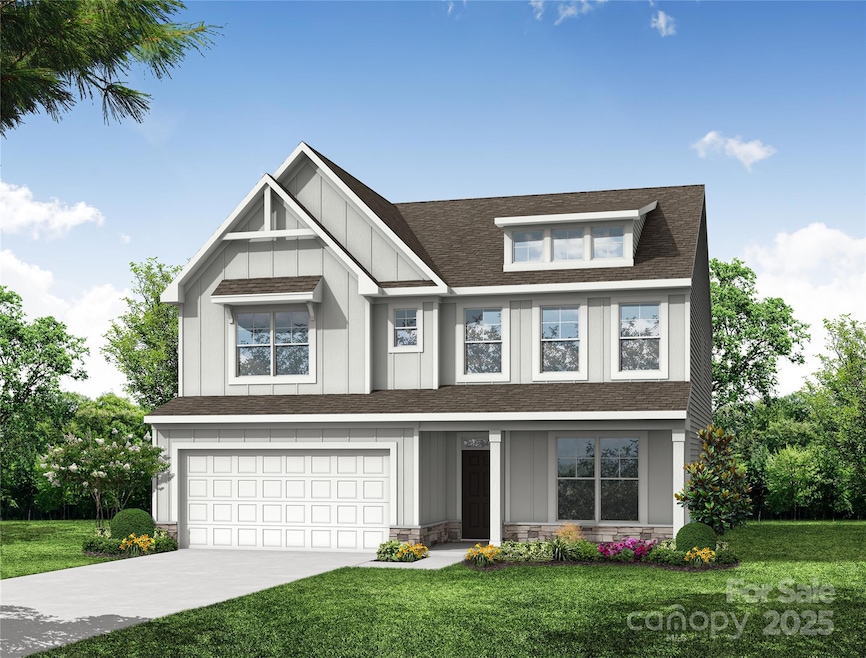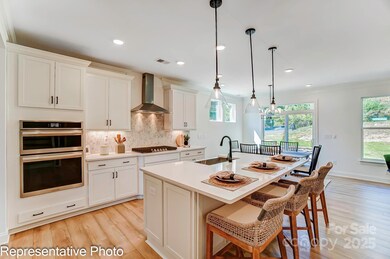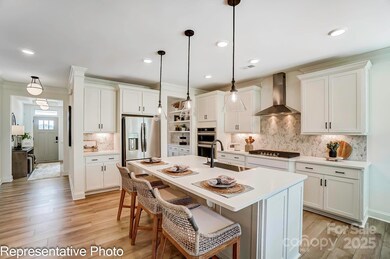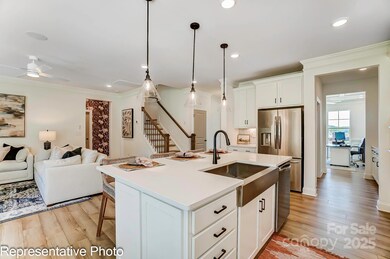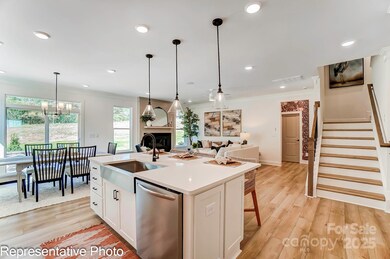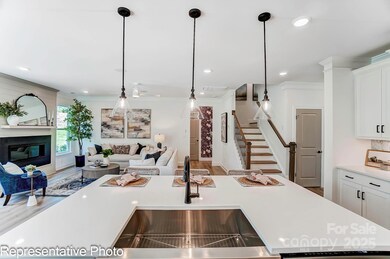
132 Longwood Rd Unit 49 Mooresville, NC 28115
Estimated payment $4,471/month
Highlights
- Under Construction
- Mud Room
- 2 Car Attached Garage
- Coddle Creek Elementary School Rated A-
- Front Porch
- Walk-In Closet
About This Home
New construction in Mooresville with lots of "bells and whistles". Let this Davidson welcome you home with its impressive 8' front door and nearly 3500 sf masterfully used space! The kitchen features upgraded white cabinets and black hardware, quartz counters, and tile backsplash. The kitchen also has stainless appliances including a gas range with designer range hood and a cast iron farmhouse sink! This home also features family room with Cosmo fireplace showcasing shiplap accent wall and wood-stained mantel. The primary suite will have an adjoining sitting room along with Luxury primary shower and dual sink vanity. All bathrooms feature quartz countertops, and the guest bath features a 4ft shower with bench seat. Other exciting extras include tray ceilings, Enhanced Vinyl Plank flooring on the main, tile flooring in the primary bath and laundry room and a decorative window package in the breakfast area and dining room. Enjoy the outdoors on the rear patio or spacious front porch!
Listing Agent
Eastwood Homes Brokerage Email: mconley@eastwoodhomes.com License #166229
Home Details
Home Type
- Single Family
Year Built
- Built in 2025 | Under Construction
Lot Details
- Property is zoned TBD
HOA Fees
- $68 Monthly HOA Fees
Parking
- 2 Car Attached Garage
- Front Facing Garage
- Garage Door Opener
- Driveway
Home Design
- Home is estimated to be completed on 7/31/25
- Slab Foundation
- Stone Veneer
Interior Spaces
- 3-Story Property
- Gas Fireplace
- Insulated Windows
- Mud Room
- Family Room with Fireplace
- Electric Dryer Hookup
Kitchen
- Built-In Oven
- Gas Cooktop
- Range Hood
- Microwave
- Plumbed For Ice Maker
- Dishwasher
- Kitchen Island
- Disposal
Flooring
- Tile
- Vinyl
Bedrooms and Bathrooms
- Walk-In Closet
Outdoor Features
- Patio
- Front Porch
Schools
- Coddle Creek Elementary School
- Woodland Heights Middle School
- Lake Norman High School
Utilities
- Forced Air Heating and Cooling System
- Heating System Uses Natural Gas
- Electric Water Heater
- Cable TV Available
Community Details
- Superior Management Association, Phone Number (704) 875-7299
- Built by Eastwood Homes
- Summerlin Subdivision, 7203/Davidson V Floorplan
- Mandatory home owners association
Listing and Financial Details
- Assessor Parcel Number 4655744716.000
Map
Home Values in the Area
Average Home Value in this Area
Property History
| Date | Event | Price | Change | Sq Ft Price |
|---|---|---|---|---|
| 04/18/2025 04/18/25 | For Sale | $669,000 | -- | $195 / Sq Ft |
Similar Homes in Mooresville, NC
Source: Canopy MLS (Canopy Realtor® Association)
MLS Number: 4239532
- 130 Longwood Rd Unit 50
- 136 Longwood Rd Unit 47
- 128 Ballantree Rd Unit 46
- 119 Longwood Rd Unit 62
- 106 Ballantree Rd Unit Lot 68
- 102 Ellsworth Rd Unit 43
- 108 Ellsworth Rd Unit 40
- 130 Summerhill Dr Unit Lot 16
- 112 Ellsworth Rd Unit 38
- 119 Tilton Dr
- 117 Peterborough Dr
- 127 Tradition Ln
- 176 Jennymarie Rd
- 146 Stibbs Cross Rd
- 128 Stibbs Cross Rd
- 104 S Inneswood Ln Unit 30
- 111 Bobby Lee Ln Unit 18
- 108 Hillston Ln
- 117 Goorawing Ln
- 138 Nicholson Ln
