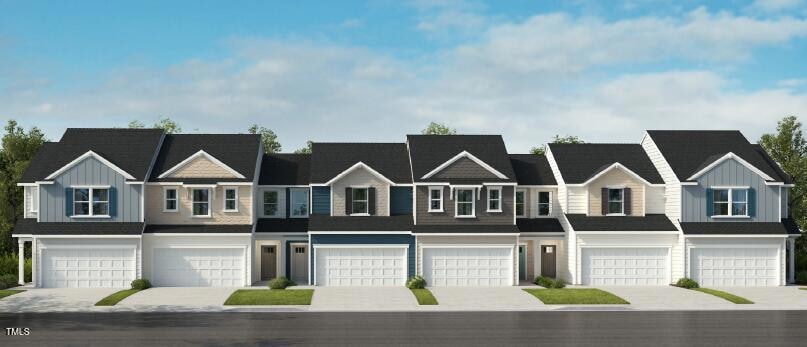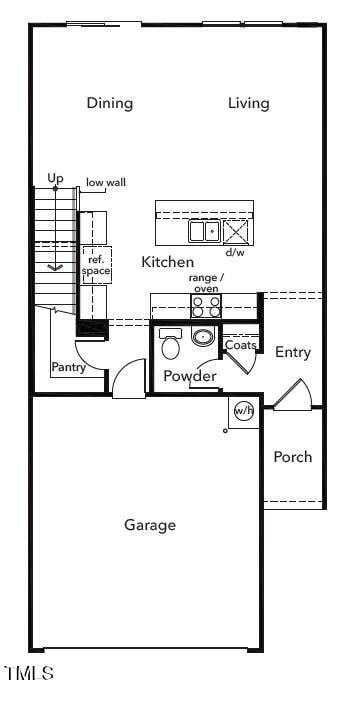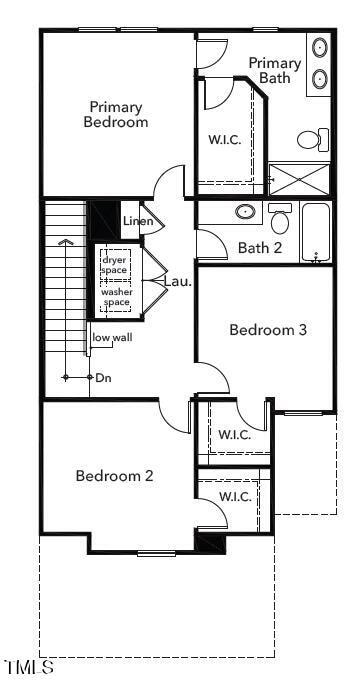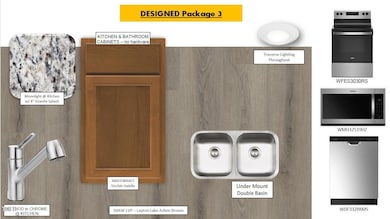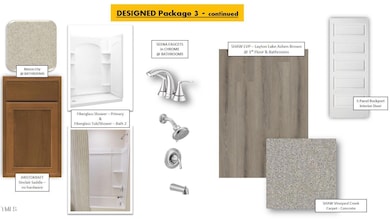
132 Malbec Dr Chapel Hill, NC 27516
Estimated payment $3,438/month
Highlights
- New Construction
- Traditional Architecture
- ENERGY STAR Qualified Air Conditioning
- Seawell Elementary School Rated A+
- 2 Car Attached Garage
- Living Room
About This Home
This spacious and light-filled 3 bedroom, 2.5 bath two-story townhome has a 2-car garage, boasts an open floor plan, and a stunning kitchen with 9-foot ceilings on the first floor. It features a large island with granite counter tops, luxury vinyl plank flooring, modern Whirlpool stainless steel appliances, Aristokraft cabinets, and Moen faucets. The generous owner's suite includes a dual sink vanity, a walk-in shower, an elongated toilet, and Moen faucets. Designed for energy efficiency, this ENERGY STAR home is equipped with Ecobee smart thermostats for optimal comfort. Enjoy the privacy of this beautiful wood view homesite. Walk right to Homestead Park featuring 2 Indoor Pools, 2 Baseball fields with Batting cages, Walking Trails, Basketball courts and Large Dog Park area. Stanat Place will border Homestead Park which is Chapel Hill's best family park area!
Townhouse Details
Home Type
- Townhome
Year Built
- Built in 2024 | New Construction
Lot Details
- 2,178 Sq Ft Lot
HOA Fees
- $205 Monthly HOA Fees
Parking
- 2 Car Attached Garage
Home Design
- Home is estimated to be completed on 6/30/25
- Traditional Architecture
- Slab Foundation
- Frame Construction
- Architectural Shingle Roof
Interior Spaces
- 1,566 Sq Ft Home
- 2-Story Property
- Entrance Foyer
- Living Room
- Dining Room
Flooring
- Carpet
- Luxury Vinyl Tile
Bedrooms and Bathrooms
- 3 Bedrooms
Schools
- Seawell Elementary School
- Smith Middle School
- Chapel Hill High School
Utilities
- ENERGY STAR Qualified Air Conditioning
- Heat Pump System
Community Details
- Association fees include ground maintenance, maintenance structure
- Stanat Place Subdivision
Map
Home Values in the Area
Average Home Value in this Area
Property History
| Date | Event | Price | Change | Sq Ft Price |
|---|---|---|---|---|
| 03/05/2025 03/05/25 | Price Changed | $491,202 | -0.8% | $314 / Sq Ft |
| 01/20/2025 01/20/25 | Price Changed | $495,119 | +0.5% | $316 / Sq Ft |
| 11/25/2024 11/25/24 | For Sale | $492,697 | -- | $315 / Sq Ft |
Similar Homes in Chapel Hill, NC
Source: Doorify MLS
MLS Number: 10064942
- 136 Malbec Dr
- 157 Cabernet Dr
- 181 Cabernet Dr
- 169 Cabernet Dr
- 122 Malbec Dr
- 118 Malbec Dr
- 116 Malbec Dr
- 114 Malbec Dr
- 2408 Homestead Rd
- 113 Sydney Harbor St
- 128 Rialto St
- 1613 Homestead Rd
- 113 Glenmore Rd
- 413 Palafox Dr
- 000 Billabong Ln
- 128 Dixie Dr
- 532 Lena Cir
- 112 Collums Rd
- 308 Sylvan Way
- 311 Ashley Forest Rd Unit Bldg E
