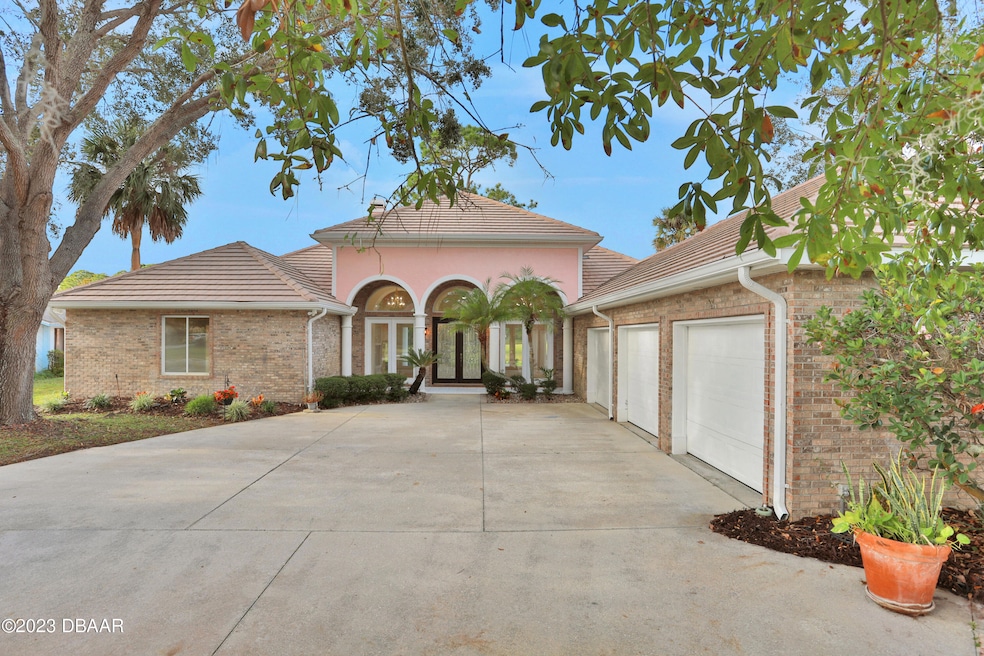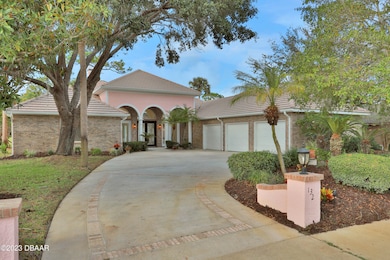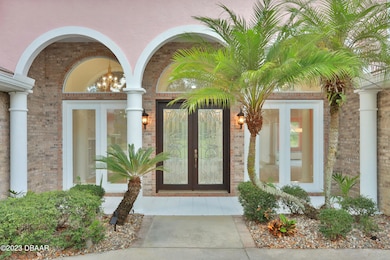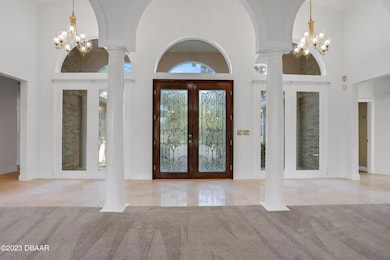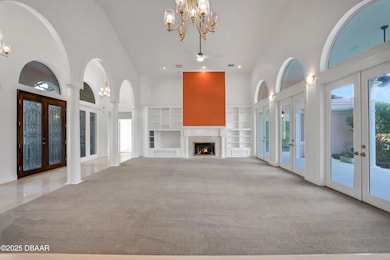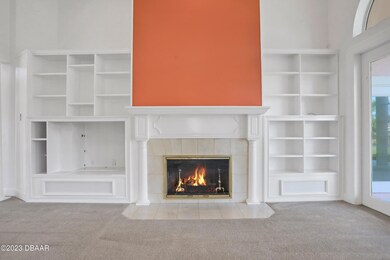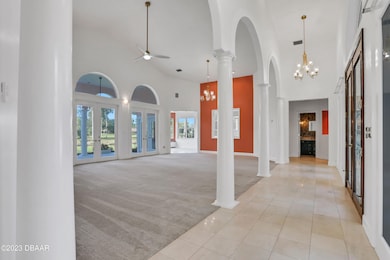
132 Mallard Ln Daytona Beach, FL 32119
Pelican Bay NeighborhoodEstimated payment $3,862/month
Highlights
- On Golf Course
- Home fronts a canal
- Breakfast Area or Nook
- Gated with Attendant
- Vaulted Ceiling
- Circular Driveway
About This Home
STUNNING 3 bedroom, 2.5 bath, 3 car garage home located in the desirable GATED neighborhood of Pelican Bay. Brand NEW A/C unit. You will be captivated from the moment you drive up; Lush landscaping, circular driveway, 3 Car Garage and a magnificent porch with columns. Step inside and fall in love with an inviting light & bright GRAND entrance with gorgeous chandeliers, columns and high cathedral ceilings. The living area is massive with fireplace, built in shelving, 3 sets of glass double doors, new lighting and open-thru window from kitchen making it ideal for entertaining. You will love making your delicious meals in your gourmet kitchen; VIKING Range, NEW SS Appliances, 2 sinks, built in wine rack, Breakfast bar with Bay window with seating. The master suite is built for a king/queen with fireplace,
Home Details
Home Type
- Single Family
Est. Annual Taxes
- $7,970
Year Built
- Built in 1993
Lot Details
- 0.36 Acre Lot
- Lot Dimensions are 100x156
- Home fronts a canal
- Property fronts a private road
- On Golf Course
- Street terminates at a dead end
HOA Fees
- $75 Monthly HOA Fees
Parking
- 3 Car Garage
- Garage Door Opener
- Circular Driveway
Home Design
- Slab Foundation
- Tile Roof
- Concrete Block And Stucco Construction
- Block And Beam Construction
Interior Spaces
- 2,751 Sq Ft Home
- 1-Story Property
- Vaulted Ceiling
- Ceiling Fan
- Wood Burning Fireplace
- Living Room
- Utility Room
- Laundry in unit
- Canal Views
Kitchen
- Breakfast Area or Nook
- Eat-In Kitchen
- Electric Range
- Microwave
- Dishwasher
- Kitchen Island
- Trash Compactor
- Disposal
Flooring
- Carpet
- Tile
Bedrooms and Bathrooms
- 3 Bedrooms
- Jack-and-Jill Bathroom
Eco-Friendly Details
- Smart Irrigation
Outdoor Features
- Patio
- Front Porch
Utilities
- Central Heating and Cooling System
- Cable TV Available
Listing and Financial Details
- Assessor Parcel Number 5236-09-00-1450
Community Details
Overview
- Association fees include security
- Pelican Bay Homeowners Association Of Daytona Beac Association
- Pelican Bay Subdivision
Recreation
- Golf Course Community
Additional Features
- Security
- Gated with Attendant
Map
Home Values in the Area
Average Home Value in this Area
Tax History
| Year | Tax Paid | Tax Assessment Tax Assessment Total Assessment is a certain percentage of the fair market value that is determined by local assessors to be the total taxable value of land and additions on the property. | Land | Improvement |
|---|---|---|---|---|
| 2025 | $7,731 | $438,315 | $59,800 | $378,515 |
| 2024 | $7,731 | $439,480 | $59,800 | $379,680 |
| 2023 | $7,731 | $435,061 | $58,075 | $376,986 |
| 2022 | $7,097 | $390,521 | $44,440 | $346,081 |
| 2021 | $5,818 | $300,900 | $36,360 | $264,540 |
| 2020 | $3,061 | $200,497 | $0 | $0 |
| 2019 | $3,023 | $195,989 | $0 | $0 |
| 2018 | $3,055 | $192,335 | $0 | $0 |
| 2017 | $3,098 | $188,379 | $0 | $0 |
| 2016 | $3,166 | $184,504 | $0 | $0 |
| 2015 | $3,294 | $183,221 | $0 | $0 |
| 2014 | $3,292 | $181,767 | $0 | $0 |
Property History
| Date | Event | Price | Change | Sq Ft Price |
|---|---|---|---|---|
| 04/24/2025 04/24/25 | Price Changed | $559,500 | -0.1% | $203 / Sq Ft |
| 04/04/2025 04/04/25 | Price Changed | $559,900 | 0.0% | $204 / Sq Ft |
| 04/02/2025 04/02/25 | For Sale | $560,000 | +20.8% | $204 / Sq Ft |
| 08/04/2023 08/04/23 | Sold | $463,500 | 0.0% | $168 / Sq Ft |
| 07/15/2023 07/15/23 | Pending | -- | -- | -- |
| 07/08/2023 07/08/23 | For Sale | $463,500 | +0.8% | $168 / Sq Ft |
| 08/13/2021 08/13/21 | Sold | $460,000 | 0.0% | $167 / Sq Ft |
| 06/28/2021 06/28/21 | Pending | -- | -- | -- |
| 06/23/2021 06/23/21 | For Sale | $460,000 | -- | $167 / Sq Ft |
Deed History
| Date | Type | Sale Price | Title Company |
|---|---|---|---|
| Personal Reps Deed | $463,500 | None Listed On Document | |
| Warranty Deed | $460,000 | Southern Title Hldg Co Llc | |
| Interfamily Deed Transfer | -- | Attorney | |
| Deed | $68,000 | -- | |
| Deed | $45,000 | -- | |
| Deed | $41,000 | -- | |
| Deed | $100 | -- | |
| Deed | $100 | -- |
Mortgage History
| Date | Status | Loan Amount | Loan Type |
|---|---|---|---|
| Previous Owner | $346,000 | New Conventional |
Similar Homes in the area
Source: Daytona Beach Area Association of REALTORS®
MLS Number: 1211545
APN: 5236-09-00-1450
- 105 Mallard Ln
- 169 Mallard Ln
- 176 Snowgoose Ct
- 545 Brown Pelican Dr
- 140 Herring Gull Ct
- 124 Loon Ct
- 112 Muscovy Ct
- 116 Grebe Ct
- 412 Brown Pelican Dr
- 110 Skimmer Way
- 837 Pelican Bay Dr Unit II
- 172 Gull Dr S
- 225 Gull Dr S
- 133 Wood Ibis Ct
- 905 Pelican Bay Dr
- 100 Longspur Ct
- 117 Wood Ibis Ct
- 148 Surf Scooter Dr
- 100 Avocet Ct
- 573 Pelican Bay Dr
