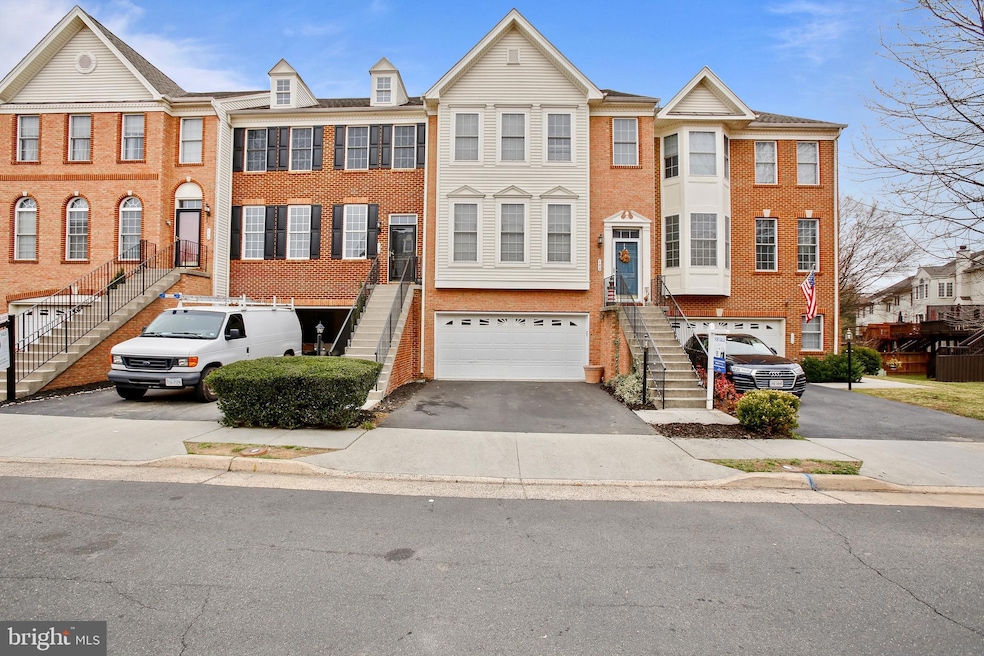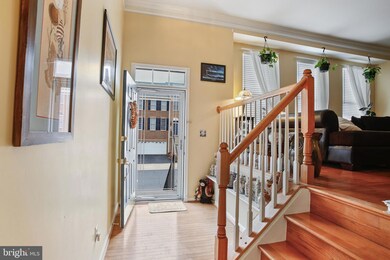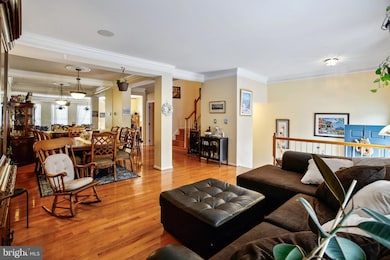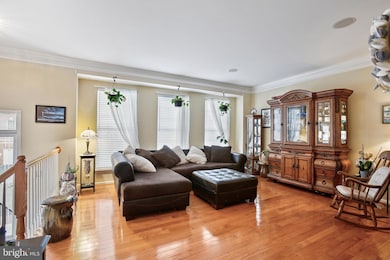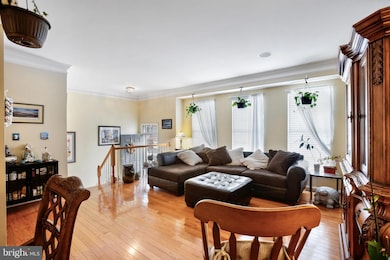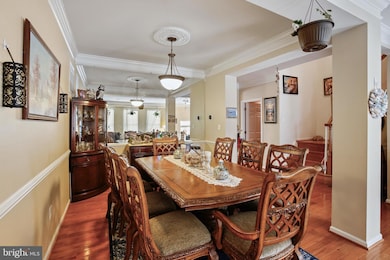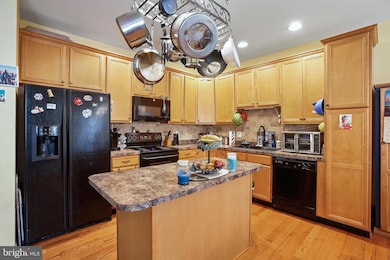
132 Misty Pond Terrace Purcellville, VA 20132
Estimated payment $3,979/month
Highlights
- Gourmet Country Kitchen
- Scenic Views
- Colonial Architecture
- Kenneth W. Culbert Elementary School Rated A-
- Open Floorplan
- Deck
About This Home
This stunning 3-bedroom, 4-bathroom townhome in Purcellville Ridge offers 2,592 square feet of thoughtfully designed living space, blending comfort and convenience in an ideal location.
Step inside to find gleaming hardwood floors flowing throughout the main level. The gourmet kitchen is a chef’s delight with a charming morning room that opens to an entertainment deck. Enjoy serene views of landscaped perennial flower borders—perfect for morning coffee or evening gatherings.
Upstairs, the luxurious primary suite boasts two walk-in closets and an upgraded bath with a relaxing soaking tub. Two additional spacious bedrooms provide ample space for family or guests. The fully finished lower level offers a versatile recreation room, a convenient half bath, and a cozy pellet stove, creating an inviting space for entertainment or relaxation.
Parking is effortless with the attached two-car garage, featuring built-in shelving and additional overhead storage. The beautifully landscaped front and back yards, along with a fenced backyard backing to open common areas, provide a private oasis for outdoor enjoyment.
Ideally located, this home offers easy access to major commuting routes. Route 7 is just minutes away, providing a direct connection to Leesburg, Ashburn, and Tysons Corner. Route 287 offers a convenient link to Brunswick, MD, and Interstate 70, making travel to Frederick and beyond seamless. For those who prefer public transportation, the Brunswick MARC train station is within a short drive, offering a commuter-friendly rail option to Washington, D.C.
Living in this community means access to fantastic amenities, including a pool, basketball and tennis courts, and a tot lot—ensuring something for everyone to enjoy.
Beyond the neighborhood, Purcellville’s vibrant downtown features an array of dining and shopping options, from local favorites like Magnolia’s at the Mill and Monk’s BBQ to boutique shops and markets. Outdoor enthusiasts will appreciate the nearby W&OD Trail and numerous local wineries and breweries that make Loudoun County a sought-after destination.
Don’t miss this opportunity to own a beautiful home in a prime location, offering both luxury and convenience!
Townhouse Details
Home Type
- Townhome
Est. Annual Taxes
- $6,059
Year Built
- Built in 2004
Lot Details
- 2,614 Sq Ft Lot
- Backs To Open Common Area
- East Facing Home
- Back Yard Fenced
- Landscaped
HOA Fees
- $132 Monthly HOA Fees
Parking
- 2 Car Direct Access Garage
- Front Facing Garage
- Garage Door Opener
Property Views
- Scenic Vista
- Garden
Home Design
- Colonial Architecture
- Brick Exterior Construction
- Shingle Roof
- Vinyl Siding
- Concrete Perimeter Foundation
Interior Spaces
- Property has 3 Levels
- Open Floorplan
- Chair Railings
- Crown Molding
- Ceiling Fan
- Entrance Foyer
- Family Room
- Combination Kitchen and Living
- Dining Room
Kitchen
- Gourmet Country Kitchen
- Breakfast Room
- Electric Oven or Range
- Microwave
- Ice Maker
- Dishwasher
- Kitchen Island
- Disposal
Flooring
- Wood
- Carpet
- Ceramic Tile
Bedrooms and Bathrooms
- 3 Bedrooms
- En-Suite Primary Bedroom
- En-Suite Bathroom
Laundry
- Laundry in unit
- Dryer
- Washer
Finished Basement
- Walk-Out Basement
- Rear Basement Entry
Home Security
Outdoor Features
- Deck
- Shed
Schools
- Kenneth W. Culbert Elementary School
- Blue Ridge Middle School
- Loudoun Valley High School
Utilities
- Humidifier
- Air Source Heat Pump
- Vented Exhaust Fan
- Electric Water Heater
Listing and Financial Details
- Tax Lot 96
- Assessor Parcel Number 453459804000
Community Details
Overview
- Purcellville Ridge HOA
- Built by TOLL BROTHERS
- Purcellville Ridge Subdivision, Bradbury Floorplan
Amenities
- Common Area
- Community Center
Recreation
- Tennis Courts
- Community Basketball Court
- Community Playground
- Community Pool
Pet Policy
- Pets Allowed
Security
- Fire and Smoke Detector
Map
Home Values in the Area
Average Home Value in this Area
Tax History
| Year | Tax Paid | Tax Assessment Tax Assessment Total Assessment is a certain percentage of the fair market value that is determined by local assessors to be the total taxable value of land and additions on the property. | Land | Improvement |
|---|---|---|---|---|
| 2024 | $4,930 | $550,870 | $170,000 | $380,870 |
| 2023 | $4,689 | $535,860 | $160,000 | $375,860 |
| 2022 | $4,195 | $471,310 | $140,000 | $331,310 |
| 2021 | $4,210 | $429,610 | $110,000 | $319,610 |
| 2020 | $4,206 | $406,370 | $95,000 | $311,370 |
| 2019 | $3,933 | $376,410 | $95,000 | $281,410 |
| 2018 | $3,928 | $362,060 | $95,000 | $267,060 |
| 2017 | $3,961 | $352,110 | $95,000 | $257,110 |
| 2016 | $4,034 | $352,350 | $0 | $0 |
| 2015 | $3,904 | $248,990 | $0 | $248,990 |
| 2014 | $3,737 | $238,510 | $0 | $238,510 |
Property History
| Date | Event | Price | Change | Sq Ft Price |
|---|---|---|---|---|
| 03/24/2025 03/24/25 | Price Changed | $599,990 | 0.0% | $230 / Sq Ft |
| 03/24/2025 03/24/25 | Price Changed | $599,900 | -4.0% | $230 / Sq Ft |
| 03/14/2025 03/14/25 | For Sale | $625,000 | +103.6% | $239 / Sq Ft |
| 01/31/2012 01/31/12 | Sold | $307,000 | -0.6% | $118 / Sq Ft |
| 01/08/2012 01/08/12 | Pending | -- | -- | -- |
| 12/09/2011 12/09/11 | Price Changed | $309,000 | -2.5% | $119 / Sq Ft |
| 09/27/2011 09/27/11 | Price Changed | $317,000 | -1.5% | $122 / Sq Ft |
| 09/01/2011 09/01/11 | For Sale | $321,900 | -- | $124 / Sq Ft |
Deed History
| Date | Type | Sale Price | Title Company |
|---|---|---|---|
| Warranty Deed | $307,000 | -- | |
| Deed | $301,034 | -- |
Mortgage History
| Date | Status | Loan Amount | Loan Type |
|---|---|---|---|
| Open | $7,427 | FHA | |
| Open | $70,231 | Stand Alone Second | |
| Open | $299,217 | FHA | |
| Previous Owner | $240,800 | New Conventional |
Similar Homes in Purcellville, VA
Source: Bright MLS
MLS Number: VALO2089716
APN: 453-45-9804
- 134 Misty Pond Terrace
- 400 Mcdaniel Dr
- 14629 Fordson Ct
- 14649 Fordson Ct
- 211 Heaton Ct
- 37685 Saint Francis Ct
- 460 S Maple Ave
- 625 E G St
- 916 Queenscliff Ct
- 305 E Declaration Ct
- 228 E King James St
- 116 Desales Dr
- 229 E Skyline Dr
- 151 N Hatcher Ave
- 161 N Hatcher Ave
- 141 N Hatcher Ave
- 140 S 20th St
- 230 N Brewster Ln
- 17826 Springbury Dr
- 206 Upper Brook Terrace
