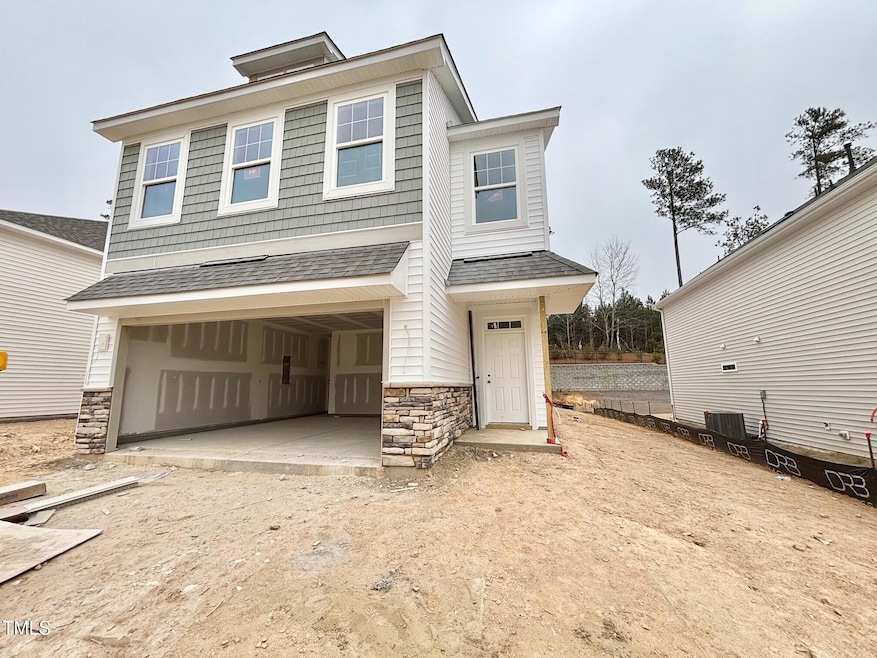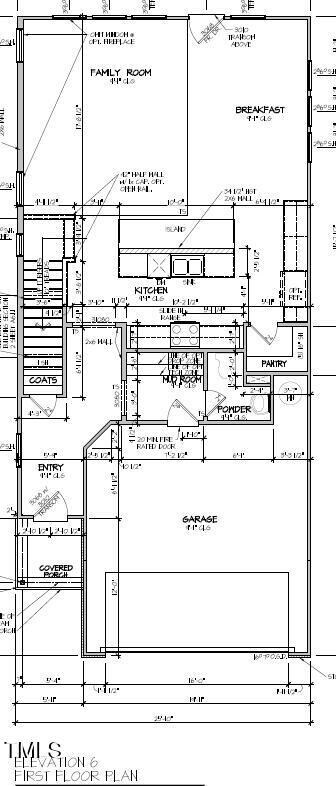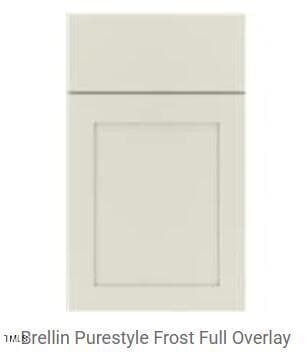
132 Muskogee Rd Unit 58 Angier, NC 27501
Estimated payment $2,347/month
Highlights
- Under Construction
- Traditional Architecture
- Mud Room
- Open Floorplan
- Loft
- Quartz Countertops
About This Home
CALLAWAY - Beautiful Stone Exterior Our Callaway Offers 11x5 Central Island - Stunning, Open to Family and Breakfast, Stunning White Cabinets, Quartz's Countertops Kitchen & Bathrooms, 22x10 Covered Porch off Family and Breakfast, 2nd Floor, Loft, 2 Additional Secondary Bedroom and Owners Bath Has 2 Separate Vanity and 2 Separate Closest - Other Features - Gas Stove, Tile Backsplash, LVP - Entire 1st Floor + Bathrooms & Laundry, Drop Zone off Garage, Railing Spindles 1st floor Staircase.
Must See
Home Details
Home Type
- Single Family
Year Built
- Built in 2025 | Under Construction
Lot Details
- 6,098 Sq Ft Lot
- Lot Dimensions are 52x119x52x119
- Landscaped
- Back and Front Yard
HOA Fees
- $37 Monthly HOA Fees
Parking
- 2 Car Attached Garage
- Garage Door Opener
- Private Driveway
- 2 Open Parking Spaces
Home Design
- Home is estimated to be completed on 5/29/25
- Traditional Architecture
- Brick or Stone Mason
- Slab Foundation
- Frame Construction
- Shingle Roof
- Shake Siding
- Vinyl Siding
- Stone
Interior Spaces
- 2,289 Sq Ft Home
- 2-Story Property
- Open Floorplan
- Smooth Ceilings
- Mud Room
- Entrance Foyer
- Family Room
- Breakfast Room
- Loft
- Pull Down Stairs to Attic
- Fire and Smoke Detector
Kitchen
- Eat-In Kitchen
- Gas Range
- Microwave
- Plumbed For Ice Maker
- Dishwasher
- Kitchen Island
- Quartz Countertops
Flooring
- Carpet
- Luxury Vinyl Tile
Bedrooms and Bathrooms
- 3 Bedrooms
- Walk-In Closet
- Double Vanity
- Bathtub with Shower
- Shower Only
- Walk-in Shower
Laundry
- Laundry Room
- Laundry on upper level
Outdoor Features
- Covered patio or porch
- Rain Gutters
Schools
- Angier Elementary School
- Harnett Central Middle School
- Harnett County School District High School
Utilities
- Forced Air Zoned Heating and Cooling System
- Heating System Uses Natural Gas
- Electric Water Heater
Listing and Financial Details
- Home warranty included in the sale of the property
- Assessor Parcel Number Lot 58
Community Details
Overview
- Association fees include ground maintenance
- Charleston Management Association, Phone Number (919) 847-3003
- Built by DRB Homes
- Neills Pointe Subdivision, Callaway Floorplan
Recreation
- Trails
Map
Home Values in the Area
Average Home Value in this Area
Property History
| Date | Event | Price | Change | Sq Ft Price |
|---|---|---|---|---|
| 03/29/2025 03/29/25 | Pending | -- | -- | -- |
| 03/14/2025 03/14/25 | Price Changed | $350,990 | -4.9% | $153 / Sq Ft |
| 03/06/2025 03/06/25 | Price Changed | $369,260 | -1.1% | $161 / Sq Ft |
| 03/05/2025 03/05/25 | Price Changed | $373,260 | +1.1% | $163 / Sq Ft |
| 02/24/2025 02/24/25 | For Sale | $369,160 | -- | $161 / Sq Ft |
Similar Homes in Angier, NC
Source: Doorify MLS
MLS Number: 10078186
- 142 Muskogee Rd Unit 57
- 162 Muskogee Rd Unit 55
- 252 Steel Springs Ln Unit 51
- 180 Muskogee Rd
- 180 Muskogee Rd Unit 53
- 202 Steel Springs Ln Unit 47
- 48 Flowing River Rd Unit 35
- 160 Steel Springs Ln
- 160 Steel Springs Ln Unit 45
- 37 Steel Springs Ln Unit 3
- 169 Steel Springs Ln Unit 17
- 161 Steel Springs Ln Unit 16
- 128 Baird Cove Ln
- 84 Creekhaven Dr
- 84 Creekhaven Dr
- 84 Creekhaven Dr
- 84 Creekhaven Dr
- 84 Creekhaven Dr
- 84 Creekhaven Dr
- 84 Creekhaven Dr






