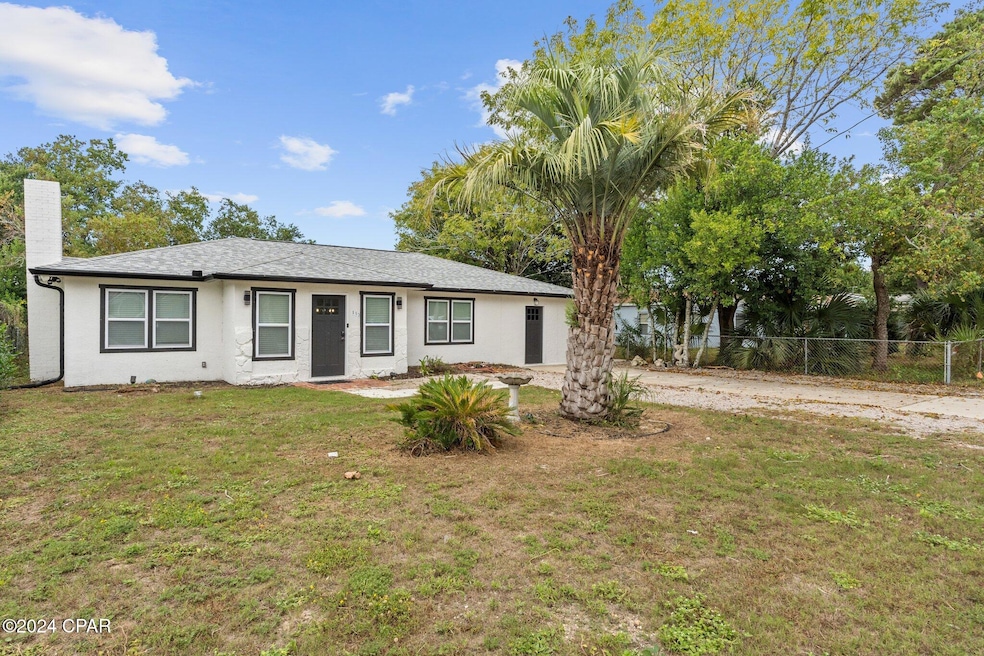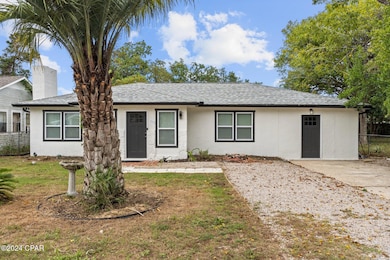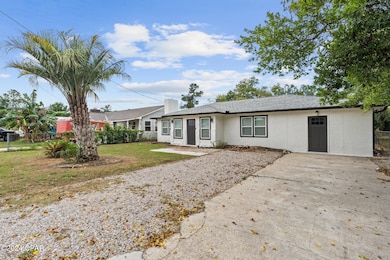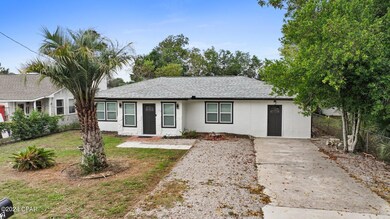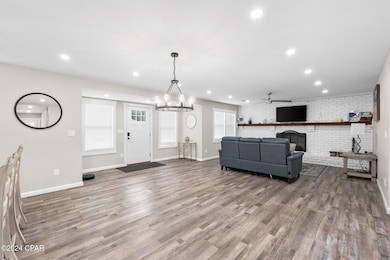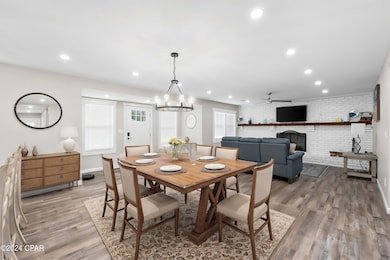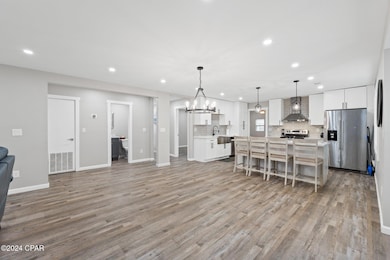
132 N Wells St Panama City Beach, FL 32413
Estimated payment $2,140/month
Highlights
- Ranch Style House
- Bonus Room
- Covered patio or porch
- J.R. Arnold High School Rated A-
- No HOA
- Fireplace
About This Home
Great Florida home with so much more potential!There's SO much new to see in this classic home! Would also make a great AirBNB!Renovations completed within the past 3 years!All new drywall throughout, all new windows, new bathroom & powder room added, completely remodeled kitchen & great room for open concept living! Huge 7' island with elegant quartz countertops for creating culinary delights! New lighting, all new fixtures, newer water heater! Roof is ONLY 3 years old! Small bonus room off the 3rd bedroom can be used as a small bunkroom, office or even a huge walk-in closet! LVP flooring throughout! The back yard is ready for your special touches to make a true outdoor oasis! Gutters & an outdoor shower make working outdoors a breeze! Home is being sold as-is & price reflects this.Contractor connections available to build out closets if the buyer chooses to at their cost.
Home Details
Home Type
- Single Family
Est. Annual Taxes
- $2,279
Year Built
- Built in 1979
Lot Details
- 6,970 Sq Ft Lot
- Lot Dimensions are 60x120
- Fenced
Home Design
- Ranch Style House
- Slab Foundation
- Shingle Roof
- Composition Roof
- Stucco
Interior Spaces
- 1,456 Sq Ft Home
- Ceiling Fan
- Fireplace
- Living Room
- Bonus Room
Kitchen
- Electric Range
- Range Hood
- Dishwasher
- Disposal
Bedrooms and Bathrooms
- 3 Bedrooms
- Split Bedroom Floorplan
Laundry
- Dryer
- Washer
Parking
- Driveway
- Paved Parking
Outdoor Features
- Outdoor Shower
- Covered patio or porch
Schools
- West Bay Elementary School
- Surfside Middle School
- Arnold High School
Utilities
- Central Heating and Cooling System
- Electric Water Heater
- Septic Tank
Community Details
- No Home Owners Association
- Miramar Heights Subdivision
Map
Home Values in the Area
Average Home Value in this Area
Tax History
| Year | Tax Paid | Tax Assessment Tax Assessment Total Assessment is a certain percentage of the fair market value that is determined by local assessors to be the total taxable value of land and additions on the property. | Land | Improvement |
|---|---|---|---|---|
| 2024 | $2,279 | $169,814 | $74,488 | $95,326 |
| 2023 | $2,279 | $182,563 | $86,500 | $96,063 |
| 2022 | $897 | $100,559 | $0 | $0 |
| 2021 | $873 | $97,630 | $0 | $0 |
| 2020 | $805 | $90,246 | $0 | $0 |
| 2019 | $846 | $93,616 | $0 | $0 |
| 2018 | $830 | $91,870 | $0 | $0 |
| 2017 | $522 | $75,285 | $0 | $0 |
| 2016 | $477 | $73,737 | $0 | $0 |
| 2015 | $493 | $73,224 | $0 | $0 |
| 2014 | $488 | $72,643 | $0 | $0 |
Property History
| Date | Event | Price | Change | Sq Ft Price |
|---|---|---|---|---|
| 02/14/2025 02/14/25 | For Sale | $350,000 | 0.0% | $240 / Sq Ft |
| 02/12/2025 02/12/25 | Off Market | $350,000 | -- | -- |
| 12/01/2024 12/01/24 | Price Changed | $350,000 | -2.5% | $240 / Sq Ft |
| 11/13/2024 11/13/24 | For Sale | $359,000 | +75.1% | $247 / Sq Ft |
| 12/28/2022 12/28/22 | Off Market | $205,000 | -- | -- |
| 09/29/2022 09/29/22 | Sold | $205,000 | +2.6% | $141 / Sq Ft |
| 09/07/2022 09/07/22 | For Sale | $199,900 | -- | $137 / Sq Ft |
Deed History
| Date | Type | Sale Price | Title Company |
|---|---|---|---|
| Warranty Deed | $205,000 | -- | |
| Warranty Deed | $175,000 | -- | |
| Warranty Deed | $68,000 | -- | |
| Warranty Deed | $68,000 | -- |
Similar Homes in Panama City Beach, FL
Source: Central Panhandle Association of REALTORS®
MLS Number: 765017
APN: 38193-000-000
- 127 N San Souci Blvd
- 132 N Wells St
- 200 N Wells St
- 119 N Vestavia St
- 213 N Wells St
- 262 N Wells St
- 270 N Wells St
- 286 N Wells St
- 128 N Vestavia St
- 109 S Wells St
- 313 Laureno Place
- 321 Deluna Place
- 310 Benicia Place
- 17803 Ashley Dr
- 312 Coronado Place
- 475 Paradise Blvd
- 312 El Reposo Place
- 470 Paradise Blvd
- 426 Paradise Blvd
- 119 S San Souci Blvd
