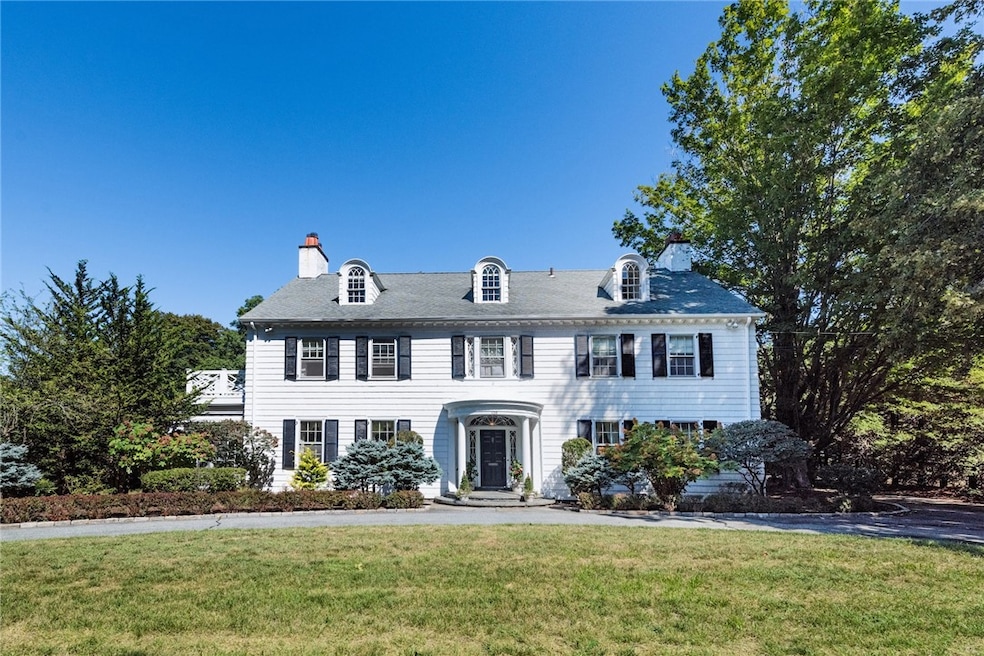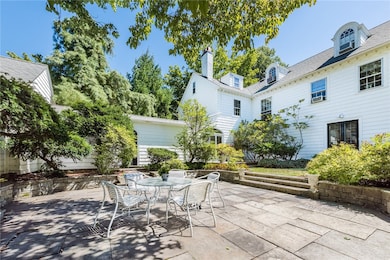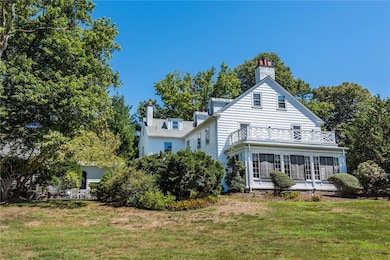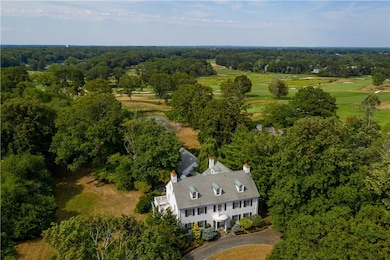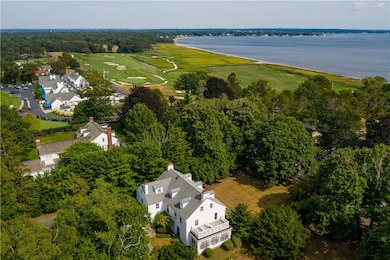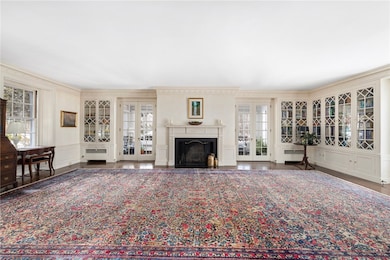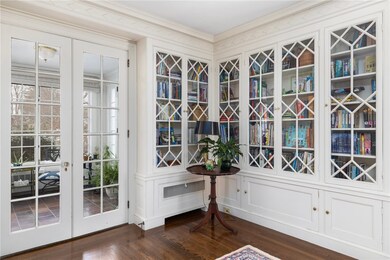
132 Nayatt Rd Barrington, RI 02806
Nayatt NeighborhoodHighlights
- Marina
- Golf Course Community
- 1.58 Acre Lot
- Barrington High School Rated A
- Water Access
- Colonial Architecture
About This Home
As of May 2024Welcome to a captivating 1920s Georgian Colonial, nestled on a secluded one-and-a-half-acre expanse in Nayatt Point, bordering the historic Donald Ross golf course at the Rhode Island Country Club. This distinguished residence boasts exquisite interior craftsmanship, highlighted by a grand main staircase, lofty nine-foot ceilings, and four graceful fireplaces. The expansive living room showcases elegant glass built-in bookcases, while the inviting dining room is adorned with a striking fireplace surround. Throughout the home, beautiful hardwood floors lend warmth and character. A generously-sized eat-in kitchen provides a perfect space for culinary endeavors, while a charming south-facing sunroom beckons you to unwind and bask in the sunlight. This stately abode offers seven bedrooms and three and a half bathrooms, including a primary suite with access to a private upper deck, complete with its own bathroom and office. The third floor presents a full bathroom and intriguing curved dormers, creating secluded retreats ideal for extended family, home offices, or additional bedrooms with views of Narragansett Bay. An elevated bluestone terrace, accessible from various points within, offers an idyllic setting for outdoor gatherings. A covered bluestone walkway leads to the three-car garage discreetly positioned behind the home, providing ample storage and parking. This remarkable property embodies timeless elegance and offers an array of amenities for gracious living.
Last Buyer's Agent
Stella Fitzsimmons
EXECUTIVE INVESTMENTS & REALTY
Home Details
Home Type
- Single Family
Est. Annual Taxes
- $30,348
Year Built
- Built in 1920
Parking
- 3 Car Garage
- Garage Door Opener
- Driveway
Home Design
- Colonial Architecture
- Antique Architecture
- Brick Foundation
- Clapboard
- Plaster
Interior Spaces
- 3-Story Property
- Skylights
- 4 Fireplaces
- Fireplace Features Masonry
- Family Room
- Storage Room
- Utility Room
- Wood Flooring
- Finished Basement
- Basement Fills Entire Space Under The House
- Attic
Kitchen
- Oven
- Range
- Microwave
- Dishwasher
Bedrooms and Bathrooms
- 7 Bedrooms
- Bathtub with Shower
Home Security
- Storm Windows
- Storm Doors
Outdoor Features
- Water Access
- Patio
- Breezeway
- Porch
Utilities
- No Cooling
- Zoned Heating System
- Heating System Uses Gas
- Heating System Uses Steam
- 200+ Amp Service
- Power Generator
- Gas Water Heater
Additional Features
- 1.58 Acre Lot
- Property near a hospital
Listing and Financial Details
- Tax Lot 037
- Assessor Parcel Number 132NAYATTRDBARR
Community Details
Overview
- Nayatt Point Nayatt School Subdivision
Amenities
- Shops
- Restaurant
- Public Transportation
Recreation
- Marina
- Golf Course Community
- Tennis Courts
- Recreation Facilities
Map
Home Values in the Area
Average Home Value in this Area
Property History
| Date | Event | Price | Change | Sq Ft Price |
|---|---|---|---|---|
| 05/31/2024 05/31/24 | Sold | $1,780,000 | -0.8% | $317 / Sq Ft |
| 03/27/2024 03/27/24 | Pending | -- | -- | -- |
| 02/16/2024 02/16/24 | For Sale | $1,795,000 | +35.5% | $320 / Sq Ft |
| 09/01/2021 09/01/21 | Sold | $1,325,000 | -11.4% | $195 / Sq Ft |
| 08/02/2021 08/02/21 | Pending | -- | -- | -- |
| 01/31/2021 01/31/21 | For Sale | $1,495,000 | -- | $220 / Sq Ft |
Tax History
| Year | Tax Paid | Tax Assessment Tax Assessment Total Assessment is a certain percentage of the fair market value that is determined by local assessors to be the total taxable value of land and additions on the property. | Land | Improvement |
|---|---|---|---|---|
| 2024 | $22,273 | $1,510,000 | $767,000 | $743,000 |
| 2023 | $30,349 | $1,495,000 | $868,100 | $626,900 |
| 2022 | $29,377 | $1,495,000 | $868,100 | $626,900 |
| 2021 | $31,061 | $1,622,000 | $751,000 | $871,000 |
| 2020 | $35,823 | $1,714,000 | $843,000 | $871,000 |
| 2019 | $34,451 | $1,714,000 | $843,000 | $871,000 |
| 2018 | $33,423 | $1,714,000 | $843,000 | $871,000 |
| 2017 | $30,506 | $1,525,300 | $868,100 | $657,200 |
| 2016 | $28,142 | $1,525,300 | $868,100 | $657,200 |
| 2015 | $27,837 | $1,525,300 | $868,100 | $657,200 |
| 2014 | $27,770 | $1,517,500 | $858,500 | $659,000 |
Mortgage History
| Date | Status | Loan Amount | Loan Type |
|---|---|---|---|
| Open | $1,068,000 | Purchase Money Mortgage | |
| Closed | $359,000 | Stand Alone Refi Refinance Of Original Loan | |
| Closed | $1,068,000 | Purchase Money Mortgage | |
| Previous Owner | $136,000 | Stand Alone Refi Refinance Of Original Loan | |
| Previous Owner | $927,500 | FHA | |
| Previous Owner | $600,000 | No Value Available | |
| Previous Owner | $400,000 | No Value Available | |
| Previous Owner | $250,000 | No Value Available |
Deed History
| Date | Type | Sale Price | Title Company |
|---|---|---|---|
| Warranty Deed | $1,780,000 | None Available | |
| Warranty Deed | $1,780,000 | None Available | |
| Deed | $1,325,000 | None Available | |
| Deed | $1,325,000 | None Available |
Similar Home in Barrington, RI
Source: State-Wide MLS
MLS Number: 1352949
APN: BARR-000005-000000-000037
