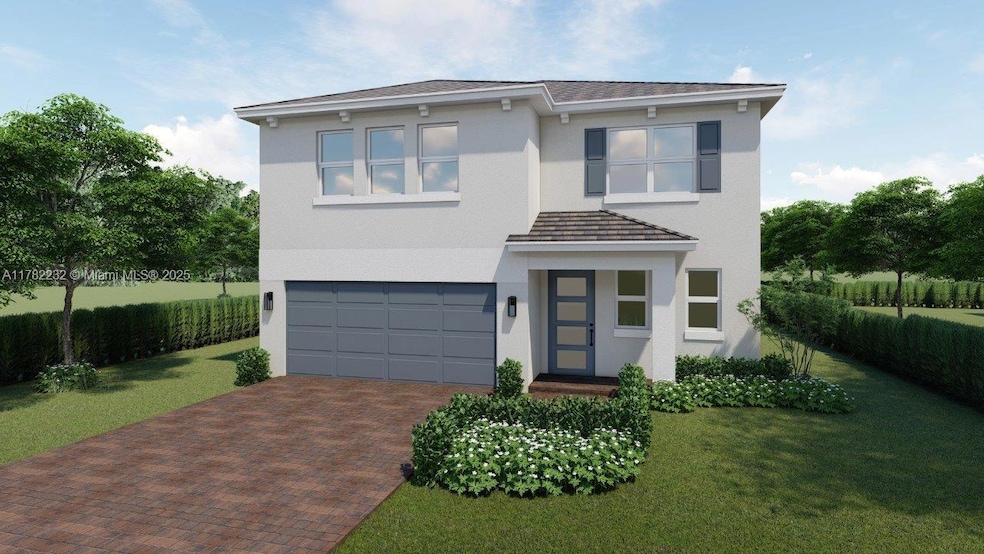
132 NE 13th Cir Homestead, FL 33033
East Homestead NeighborhoodEstimated payment $4,453/month
Total Views
298
5
Beds
3.5
Baths
2,878
Sq Ft
$229
Price per Sq Ft
Highlights
- Fitness Center
- Vaulted Ceiling
- Garden View
- Clubhouse
- Main Floor Bedroom
- Loft
About This Home
Live in a one of a kind community. The Hayden offers 5 bedrooms, 3 bathrooms, 2 car garage and an incredibly back yard to fit a pool! The home is grandeur, featuring open floor plans. Our Hayden model includes stainless steel appliances and impact windows. The community is conveniently located right off exit 2 off Florida’s Turnpike. A residential community centrically located with easy access to local shopping and markets and 25 minutes from upper keys
Home Details
Home Type
- Single Family
Year Built
- Built in 2024 | Under Construction
Lot Details
- East Facing Home
- Property is zoned 9200 GENERAL USE
HOA Fees
- $116 Monthly HOA Fees
Parking
- 2 Car Garage
- Driveway
- Open Parking
Home Design
- Concrete Roof
Interior Spaces
- 2,878 Sq Ft Home
- 2-Story Property
- Vaulted Ceiling
- Entrance Foyer
- Great Room
- Loft
- Garden Views
Kitchen
- Microwave
- Dishwasher
Flooring
- Carpet
- Tile
Bedrooms and Bathrooms
- 5 Bedrooms
- Main Floor Bedroom
- Primary Bedroom Upstairs
- Walk-In Closet
- In-Law or Guest Suite
Outdoor Features
- Patio
Utilities
- Cooling Available
- Heating Available
- Electric Water Heater
Community Details
Overview
- Parker Pointe Subdivision, Grandcourt Floorplan
Amenities
- Clubhouse
Recreation
- Fitness Center
- Community Pool
Map
Create a Home Valuation Report for This Property
The Home Valuation Report is an in-depth analysis detailing your home's value as well as a comparison with similar homes in the area
Home Values in the Area
Average Home Value in this Area
Property History
| Date | Event | Price | Change | Sq Ft Price |
|---|---|---|---|---|
| 04/11/2025 04/11/25 | For Sale | $659,000 | -- | $229 / Sq Ft |
Source: MIAMI REALTORS® MLS
Similar Homes in Homestead, FL
Source: MIAMI REALTORS® MLS
MLS Number: A11782232
Nearby Homes
- 194 NE 13th Cir
- 132 NE 13th Cir
- 152 NE 13th Cir
- 182 NE 13th Cir
- 169 NE 13th Cir
- 27 NE 13th Ave Unit 4
- 31 NE 13th Ave Unit 5
- 175 NE 12th Ave Unit 175
- 153 NE 12th Ave Unit 153
- 47 NE 12th Ave Unit 47
- 265 NE 12th Ave Unit 265
- 1402 NE 1st St
- 1386 NE 1st St
- 1358 NE 1st St
- 164 NE 13th Ave Unit 26
- 1470 Kia Dr
- 1617 SE 7th Ln
- 000 0
- 510 SE 12th Terrace
- 200 NE 18th Terrace
