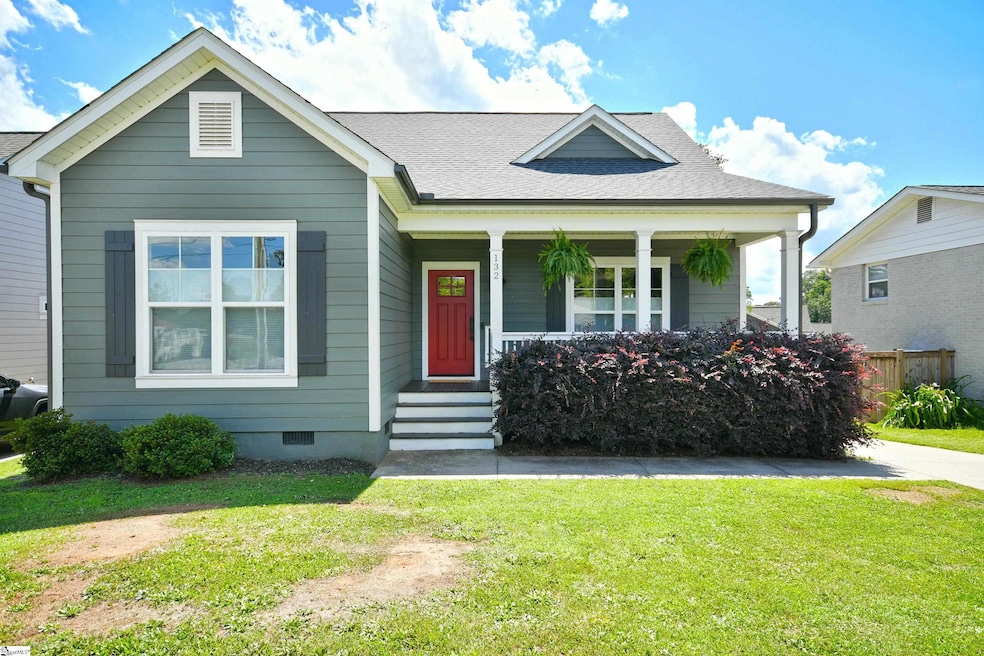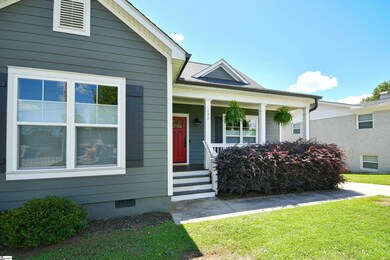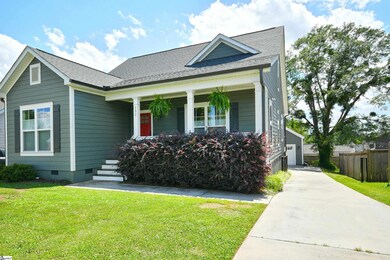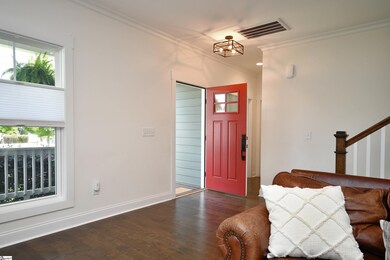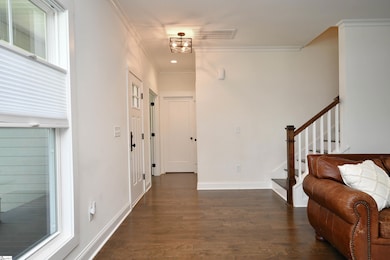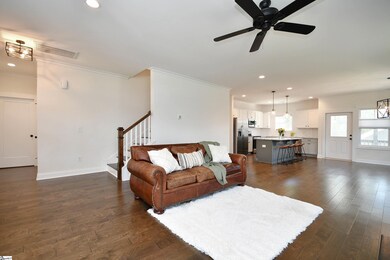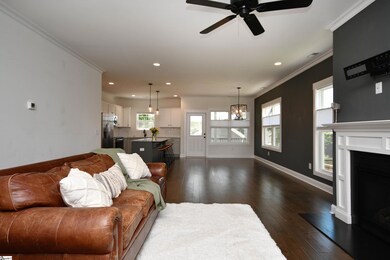
132 Oakland Dr Greenville, SC 29607
Overbrook NeighborhoodEstimated payment $3,452/month
Highlights
- Open Floorplan
- Craftsman Architecture
- Bonus Room
- Greenville Middle Academy Rated A-
- Wood Flooring
- Granite Countertops
About This Home
Welcome home to 132 Oakland Drive, a stunning craftsman home located in the Overbrook Area! This gorgeous two story home boasts three spacious rooms and two full baths, an office of playroom, half bath, and an open floorplan perfect for entertaining friends and family year round! As you step inside off the large front porch, you'll be blown away with all the design and builder upgrades. On the main floor, you'll find the cozy living area with a gas fireplace, large kitchen with gorgeous quartz countertops and island, not one but TWO walk in pantries, and a dining area. Also, on the main floor are the office/playroom, half bath, laundry and the master suite, completed with large tiled shower, water closet, double vanity, two linen closets, and a huge walk in closet that connects to the laundry room. As you go up the beautiful stairs, you'll see two bedrooms and a full bath. Outside amenities include a screened in porch, detached garage, extended driveway/patio, and la large fenced in yard. There is no lack of storage space here; just check out the shelving in the crawl space! Don't miss this opportunity to make this fantastic property your new home!
Home Details
Home Type
- Single Family
Est. Annual Taxes
- $3,000
Year Built
- Built in 2019
Lot Details
- 0.29 Acre Lot
- Fenced Yard
- Sprinkler System
- Few Trees
Home Design
- Craftsman Architecture
- Architectural Shingle Roof
- Hardboard
Interior Spaces
- 2,000-2,199 Sq Ft Home
- 2-Story Property
- Open Floorplan
- Smooth Ceilings
- Ceiling height of 9 feet or more
- Gas Log Fireplace
- Combination Dining and Living Room
- Breakfast Room
- Home Office
- Bonus Room
- Screened Porch
- Crawl Space
- Storm Doors
Kitchen
- Walk-In Pantry
- Electric Oven
- Self-Cleaning Oven
- Electric Cooktop
- Built-In Microwave
- Dishwasher
- Granite Countertops
- Disposal
Flooring
- Wood
- Carpet
- Ceramic Tile
Bedrooms and Bathrooms
- 3 Bedrooms | 1 Main Level Bedroom
- 2.5 Bathrooms
Laundry
- Laundry Room
- Laundry on main level
- Washer
Parking
- 1 Car Detached Garage
- Garage Door Opener
Outdoor Features
- Patio
Schools
- East North St Elementary School
- Greenville Middle School
- Wade Hampton High School
Utilities
- Central Air
- Heating Available
- Electric Water Heater
- Cable TV Available
Community Details
- Built by Renaissance Custom Homes
Listing and Financial Details
- Assessor Parcel Number 0193.03-04-010.05
Map
Home Values in the Area
Average Home Value in this Area
Tax History
| Year | Tax Paid | Tax Assessment Tax Assessment Total Assessment is a certain percentage of the fair market value that is determined by local assessors to be the total taxable value of land and additions on the property. | Land | Improvement |
|---|---|---|---|---|
| 2024 | $3,000 | $14,560 | $2,530 | $12,030 |
| 2023 | $3,000 | $14,560 | $2,530 | $12,030 |
| 2022 | $2,933 | $14,560 | $2,530 | $12,030 |
| 2021 | $2,935 | $14,560 | $2,530 | $12,030 |
| 2020 | $3,059 | $14,470 | $2,440 | $12,030 |
| 2019 | $1,762 | $8,140 | $2,440 | $5,700 |
Property History
| Date | Event | Price | Change | Sq Ft Price |
|---|---|---|---|---|
| 02/21/2025 02/21/25 | Price Changed | $574,900 | -2.5% | $287 / Sq Ft |
| 02/01/2025 02/01/25 | For Sale | $589,900 | +61.6% | $295 / Sq Ft |
| 08/02/2019 08/02/19 | Sold | $365,000 | -3.9% | $203 / Sq Ft |
| 06/17/2019 06/17/19 | For Sale | $379,900 | -- | $211 / Sq Ft |
Deed History
| Date | Type | Sale Price | Title Company |
|---|---|---|---|
| Warranty Deed | $45,000 | None Available | |
| Deed | $365,000 | None Available |
Mortgage History
| Date | Status | Loan Amount | Loan Type |
|---|---|---|---|
| Open | $304,500 | New Conventional | |
| Closed | $44,691 | New Conventional | |
| Previous Owner | $310,250 | New Conventional |
Similar Homes in Greenville, SC
Source: Greater Greenville Association of REALTORS®
MLS Number: 1547091
APN: 0193.03-04-010.05
