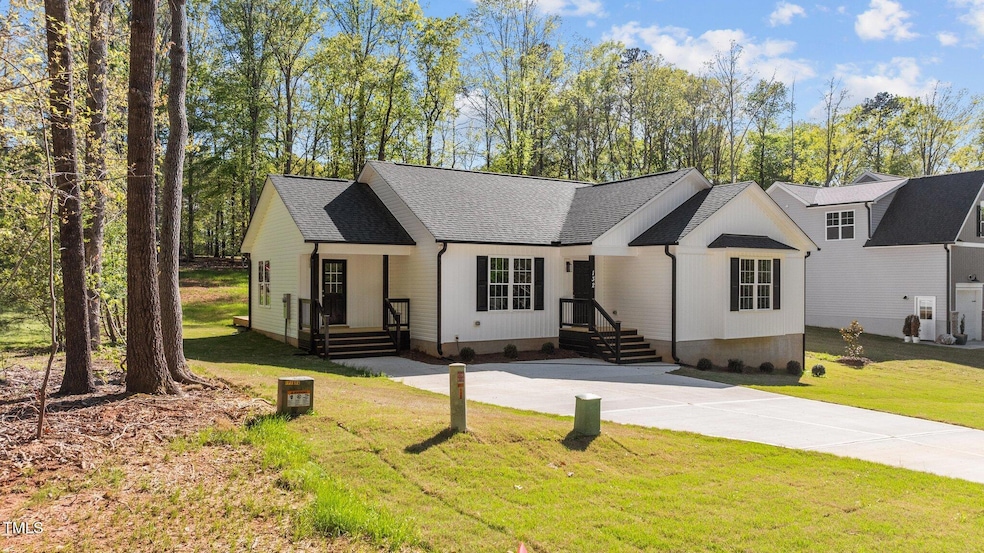132 Prairie Dog Dr Cypress Creek, NC 27549
Youngsville NeighborhoodEstimated payment $1,902/month
Highlights
- Gated with Attendant
- Transitional Architecture
- Breakfast Room
- New Construction
- Mud Room
- 1-Story Property
About This Home
Welcome to golf course living! A thoughtfully designed new construction home perfectly positioned on a golf course lot in the sought-after Lake Royale community. This home offers serene views, elegant finishes, and a relaxed lifestyle you'll love coming home to. Step inside to find a bright, open floor plan filled with abundant LVP flooring throughout the main living areas—both beautiful and low-maintenance. The kitchen is an entertainer's dream, featuring a huge center island, tons of cabinetry, quartz countertops, and a spacious walk-in pantry—perfect for all your cooking and storage needs. The primary suite is a private sanctuary with his and hers separate walk-in closets and a spa-inspired bath with dual vanities and a walk-in shower. Each secondary bedroom is generously sized and includes its own walk-in closet, offering plenty of space for everyone. The hall bathroom shines with natural light thanks to a transom window over the tub/shower combo. Outside, enjoy a large, ground-level deck that requires no railings—safer and perfect for easy outdoor living. There's even an attached storage room for tools, lawn equipment, or lake toys. The home also features a sealed crawlspace for added energy efficiency and peace of mind.
Additional highlights include a side-entry layout, an extra-wide driveway, an efficient mudroom, and elegant lighting that adds a refined touch throughout the home. Life at Lake Royale is about more than just a beautiful home—it's about embracing a quaint, laid-back lifestyle where you can truly disconnect from the hectic pace of everyday life. Whether you're enjoying a peaceful round of golf, boating on the 345 acre private lake, lounging at the beach, fishing, playing tennis, or watching the kids explore one of the community's many play areas—there's something here for everyone, and all at a fraction of the price you'd expect in a resort-style community. **Bonus: $5,000 in closing cost incentives available with an approved lender—ask for details! **
This is more than just a home—it's a lifestyle. Come experience the charm of 132 Prairie Dog Drive today!
Home Details
Home Type
- Single Family
Est. Annual Taxes
- $235
Year Built
- Built in 2024 | New Construction
Lot Details
- 0.47 Acre Lot
HOA Fees
- $99 Monthly HOA Fees
Home Design
- Transitional Architecture
- Pillar, Post or Pier Foundation
- Frame Construction
- Shingle Roof
- Vinyl Siding
Interior Spaces
- 1,632 Sq Ft Home
- 1-Story Property
- Mud Room
- Family Room
- Breakfast Room
- Utility Room
- Basement
- Crawl Space
Kitchen
- Electric Range
- Microwave
- Dishwasher
Flooring
- Carpet
- Luxury Vinyl Tile
Bedrooms and Bathrooms
- 3 Bedrooms
- 2 Full Bathrooms
Parking
- 3 Parking Spaces
- 2 Open Parking Spaces
Schools
- Bunn Elementary And Middle School
- Bunn High School
Utilities
- Central Heating and Cooling System
- Heat Pump System
- Septic Tank
Listing and Financial Details
- Assessor Parcel Number 025158
Community Details
Overview
- Association fees include road maintenance, security
- Lake Royale Poa, Phone Number (252) 478-4121
- Lake Royale Golf Course Subdivision
Security
- Gated with Attendant
Map
Home Values in the Area
Average Home Value in this Area
Tax History
| Year | Tax Paid | Tax Assessment Tax Assessment Total Assessment is a certain percentage of the fair market value that is determined by local assessors to be the total taxable value of land and additions on the property. | Land | Improvement |
|---|---|---|---|---|
| 2024 | $235 | $42,000 | $42,000 | $0 |
| 2023 | $172 | $20,000 | $20,000 | $0 |
| 2022 | $172 | $20,000 | $20,000 | $0 |
| 2021 | $174 | $20,000 | $20,000 | $0 |
| 2020 | $173 | $20,000 | $20,000 | $0 |
| 2019 | $173 | $20,000 | $20,000 | $0 |
| 2018 | $174 | $20,000 | $20,000 | $0 |
| 2017 | $192 | $20,000 | $20,000 | $0 |
| 2016 | $199 | $20,000 | $20,000 | $0 |
| 2015 | $199 | $20,000 | $20,000 | $0 |
| 2014 | $188 | $20,000 | $20,000 | $0 |
Property History
| Date | Event | Price | Change | Sq Ft Price |
|---|---|---|---|---|
| 04/10/2025 04/10/25 | Price Changed | $319,500 | -0.1% | $196 / Sq Ft |
| 11/23/2024 11/23/24 | For Sale | $319,900 | +814.0% | $196 / Sq Ft |
| 12/14/2023 12/14/23 | Off Market | $35,000 | -- | -- |
| 09/15/2022 09/15/22 | Sold | $35,000 | -12.3% | -- |
| 07/30/2022 07/30/22 | Pending | -- | -- | -- |
| 07/04/2022 07/04/22 | For Sale | $39,900 | -- | -- |
Deed History
| Date | Type | Sale Price | Title Company |
|---|---|---|---|
| Warranty Deed | $375,000 | None Listed On Document | |
| Warranty Deed | -- | None Listed On Document | |
| Warranty Deed | $35,000 | -- | |
| Warranty Deed | $29,000 | None Available | |
| Warranty Deed | $25,000 | None Available |
Source: Doorify MLS
MLS Number: 10064853
APN: 025158
- 125 Prairie Dog Dr
- 99 Prairie Dog Dr
- 101 Prairie Dog Dr
- 107 Pine Cove
- 199 Black Cloud Dr
- 271 Sacred Fire Rd
- 169 Black Cloud Dr
- 132 Black Cloud Dr
- 228 Sacred Fire Rd
- 140 Clear Water Rd
- 138 Clear Water Rd
- 104 Black Cloud Dr
- 208 Sacred Fire Rd
- 205 Sacred Fire Rd
- 103 Sunlight Cove
- 121 Sacred Fire Rd
- 104 Apache Dr
- 110 Mohave Dr
- 116 Mohave Dr
- 107 Cochise Dr







