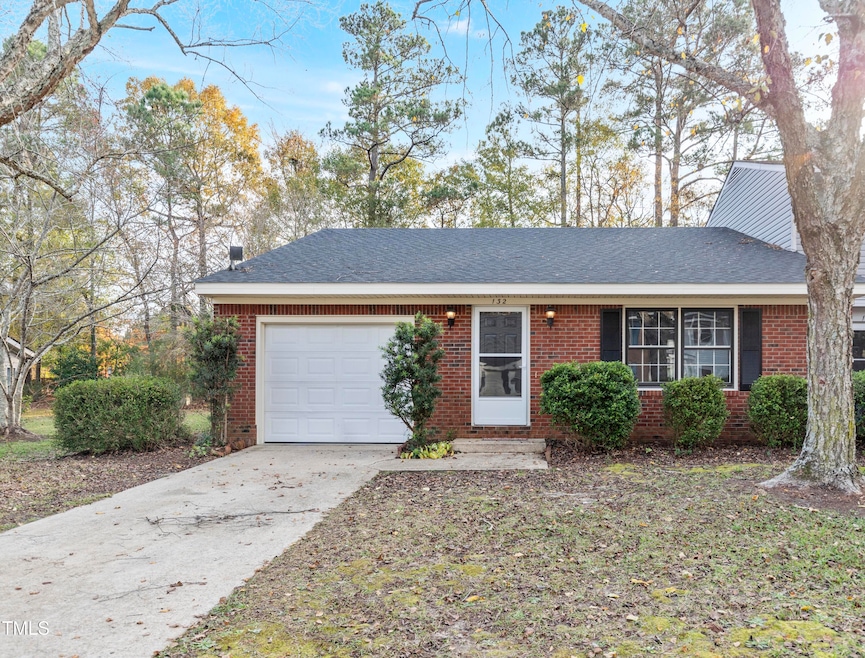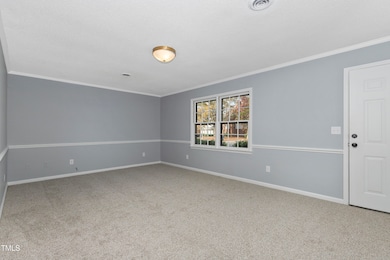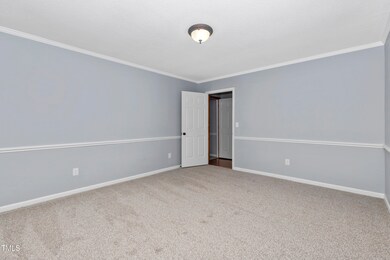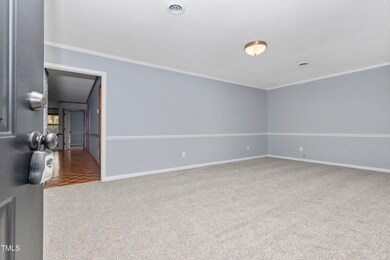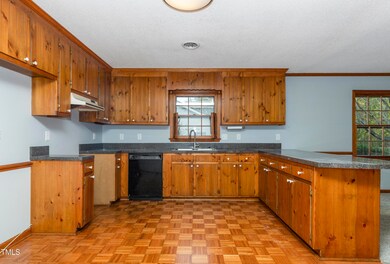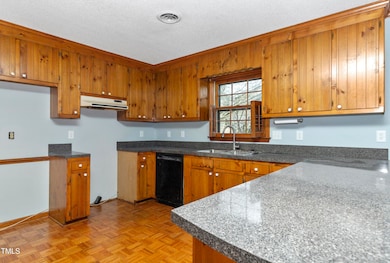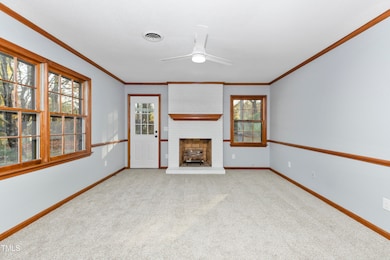
Estimated payment $1,350/month
Total Views
4,576
2
Beds
2
Baths
1,515
Sq Ft
$145
Price per Sq Ft
Highlights
- Ranch Style House
- No HOA
- 1 Car Attached Garage
- Wood Flooring
- Breakfast Room
- Brick Veneer
About This Home
Single level, end unit townhome perfect for investors or family! 2 bed, 2 bath with updated fixtures and new roof. Fresh paint and new carpet throughout! 1 car garage and spacious yard area on end unit! Easy commutes to Fayetteville, Triangle and beyond. Less than 40 minutes to downtown Raleigh!
Townhouse Details
Home Type
- Townhome
Est. Annual Taxes
- $1,491
Year Built
- Built in 1986
Lot Details
- Back Yard
Parking
- 1 Car Attached Garage
- 1 Open Parking Space
Home Design
- Ranch Style House
- Brick Veneer
- Brick Foundation
- Shingle Roof
Interior Spaces
- 1,515 Sq Ft Home
- Breakfast Room
- Dishwasher
Flooring
- Wood
- Carpet
Bedrooms and Bathrooms
- 2 Bedrooms
- 2 Full Bathrooms
Schools
- Dunn Elementary And Middle School
- Triton High School
Utilities
- Central Heating and Cooling System
- Electric Water Heater
Community Details
- No Home Owners Association
- Rollingwood Subdivision
Listing and Financial Details
- Assessor Parcel Number 021517 0226
Map
Create a Home Valuation Report for This Property
The Home Valuation Report is an in-depth analysis detailing your home's value as well as a comparison with similar homes in the area
Home Values in the Area
Average Home Value in this Area
Tax History
| Year | Tax Paid | Tax Assessment Tax Assessment Total Assessment is a certain percentage of the fair market value that is determined by local assessors to be the total taxable value of land and additions on the property. | Land | Improvement |
|---|---|---|---|---|
| 2024 | $1,538 | $117,093 | $0 | $0 |
| 2023 | $1,491 | $117,093 | $0 | $0 |
| 2022 | $1,537 | $117,093 | $0 | $0 |
| 2021 | $1,537 | $106,750 | $0 | $0 |
| 2020 | $1,537 | $106,750 | $0 | $0 |
| 2019 | $1,500 | $106,750 | $0 | $0 |
| 2018 | $1,522 | $106,750 | $0 | $0 |
| 2017 | $1,522 | $106,750 | $0 | $0 |
| 2016 | $1,388 | $96,910 | $0 | $0 |
| 2015 | $1,369 | $96,910 | $0 | $0 |
| 2014 | $1,369 | $96,910 | $0 | $0 |
Source: Public Records
Property History
| Date | Event | Price | Change | Sq Ft Price |
|---|---|---|---|---|
| 04/15/2025 04/15/25 | Price Changed | $220,000 | -3.9% | $145 / Sq Ft |
| 03/03/2025 03/03/25 | Price Changed | $229,000 | -4.2% | $151 / Sq Ft |
| 01/27/2025 01/27/25 | Price Changed | $239,000 | -2.0% | $158 / Sq Ft |
| 11/25/2024 11/25/24 | For Sale | $244,000 | -- | $161 / Sq Ft |
Source: Doorify MLS
Deed History
| Date | Type | Sale Price | Title Company |
|---|---|---|---|
| Warranty Deed | $80,000 | None Available | |
| Warranty Deed | $118,000 | None Available |
Source: Public Records
Mortgage History
| Date | Status | Loan Amount | Loan Type |
|---|---|---|---|
| Open | $117,600 | New Conventional | |
| Closed | $64,000 | Commercial |
Source: Public Records
Similar Home in Dunn, NC
Source: Doorify MLS
MLS Number: 10064970
APN: 021517 0226
Nearby Homes
- 100 Brandywood Dr
- 1503 Fairview St
- 707 Memorial Ave
- 108 George St
- 302 Saints St
- 1210 Guy Ave
- 1403 Fairground Rd
- 108 Gulf Dr
- 127 Fairfield Cir
- 410 W Barrington St
- 101 Pine St
- 1130 N Fayetteville Ave
- 1108 Friendly Rd
- 1007 N King Ave
- 1120 N Fayetteville Ave
- 306 W Granville St
- 1004 N Fayetteville Ave
- 1104 W Cole St
- 704 N Orange Ave
- 1005 N Wilson Ave
