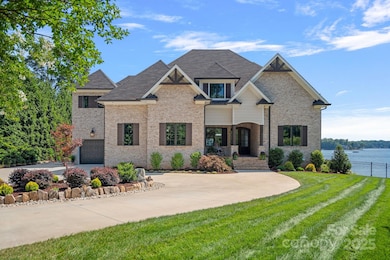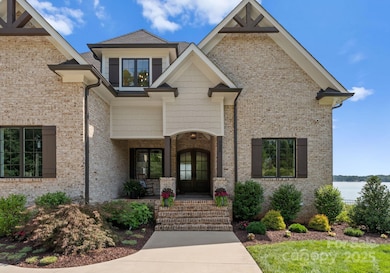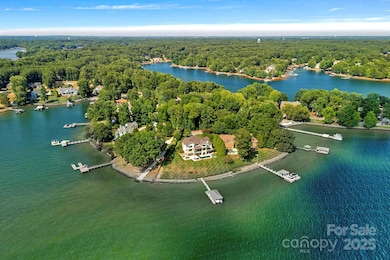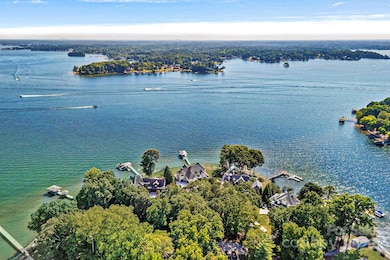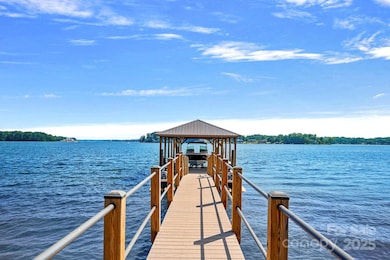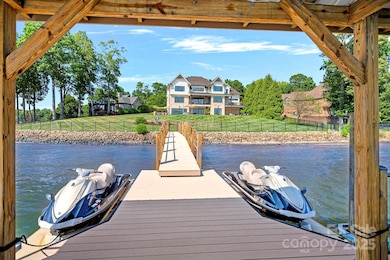
132 Rollingwood Ln Mooresville, NC 28117
Lake Norman NeighborhoodEstimated payment $34,464/month
Highlights
- Water Views
- Covered Dock
- Transitional Architecture
- Woodland Heights Elementary School Rated A-
- Open Floorplan
- Wood Flooring
About This Home
Stunning, private 2021 custom waterfront home with long range panoramic views of Lake Norman. With 270 feet of shoreline, this 6500+ SF masterpiece features a heated saltwater pool w/spa & private covered dock. Every detail has been meticulously crafted to enhance the gorgeous views while the interior is neutral & light-filled throughout. Center great room wall on main level opens seamlessly blending indoor & outdoor living. Well appointed kitchen w/hidden skullery plus 2nd full kitchen w/butler's pantry & bar down. Owner's sanctuary provides sweeping lake vistas & luxurious spa bath. Two BR with ensuite baths plus bonus room w/full BA on upper level. 4th BR on lake level with ample room for guests. Expansive lakeside living includes a main level terrace overlooking meticulously landscaped grounds & the perfect private setting to take in the glorious sunsets. Situated in a prime NO HOA location, this exceptional property promises to elevate every day into an extraordinary experience.
Listing Agent
Coldwell Banker Realty Brokerage Email: juliecash@jcashrealestate.com License #251087

Home Details
Home Type
- Single Family
Est. Annual Taxes
- $12,811
Year Built
- Built in 2020
Lot Details
- Back Yard Fenced
- Irrigation
- Property is zoned R20
Parking
- 3 Car Attached Garage
- Circular Driveway
Home Design
- Transitional Architecture
- Four Sided Brick Exterior Elevation
- Hardboard
Interior Spaces
- 3-Story Property
- Open Floorplan
- Wet Bar
- Sound System
- Wired For Data
- Built-In Features
- Bar Fridge
- Ceiling Fan
- Pocket Doors
- Mud Room
- Entrance Foyer
- Family Room with Fireplace
- Great Room with Fireplace
- Screened Porch
- Water Views
- Laundry Room
Kitchen
- Breakfast Bar
- Built-In Oven
- Gas Range
- Range Hood
- Microwave
- Dishwasher
- Wine Refrigerator
- Kitchen Island
- Disposal
Flooring
- Wood
- Laminate
- Tile
Bedrooms and Bathrooms
- Walk-In Closet
Finished Basement
- Basement Fills Entire Space Under The House
- Interior and Exterior Basement Entry
- Basement Storage
- Natural lighting in basement
Eco-Friendly Details
- Fresh Air Ventilation System
Outdoor Features
- Waterfront has a Concrete Retaining Wall
- Covered Dock
- Balcony
- Terrace
- Outdoor Gas Grill
Schools
- Woodland Heights Elementary School
- Brawley Middle School
- Lake Norman High School
Utilities
- Central Heating and Cooling System
- Air Filtration System
- Heat Pump System
- Septic Tank
Community Details
- Built by Wesley Shaw Custom
Listing and Financial Details
- Assessor Parcel Number 4625-08-0701.000
Map
Home Values in the Area
Average Home Value in this Area
Tax History
| Year | Tax Paid | Tax Assessment Tax Assessment Total Assessment is a certain percentage of the fair market value that is determined by local assessors to be the total taxable value of land and additions on the property. | Land | Improvement |
|---|---|---|---|---|
| 2024 | $12,811 | $2,161,270 | $687,500 | $1,473,770 |
| 2023 | $12,811 | $2,161,270 | $687,500 | $1,473,770 |
| 2022 | $10,114 | $1,602,180 | $440,000 | $1,162,180 |
| 2021 | $7,156 | $1,131,440 | $440,000 | $691,440 |
| 2020 | $4,381 | $689,180 | $440,000 | $249,180 |
| 2019 | $4,312 | $689,180 | $440,000 | $249,180 |
| 2018 | $3,959 | $653,850 | $440,000 | $213,850 |
| 2017 | $3,959 | $653,850 | $440,000 | $213,850 |
| 2016 | $3,959 | $653,850 | $440,000 | $213,850 |
| 2015 | $3,959 | $653,850 | $440,000 | $213,850 |
| 2014 | $3,765 | $668,940 | $440,000 | $228,940 |
Property History
| Date | Event | Price | Change | Sq Ft Price |
|---|---|---|---|---|
| 01/11/2025 01/11/25 | For Sale | $5,995,000 | -- | $908 / Sq Ft |
Deed History
| Date | Type | Sale Price | Title Company |
|---|---|---|---|
| Warranty Deed | -- | -- | |
| Warranty Deed | $785,000 | Meridian Title Company | |
| Interfamily Deed Transfer | -- | None Available |
Mortgage History
| Date | Status | Loan Amount | Loan Type |
|---|---|---|---|
| Previous Owner | $1,000,000 | Credit Line Revolving | |
| Previous Owner | $950,000 | New Conventional | |
| Previous Owner | $573,000 | Commercial | |
| Previous Owner | $704,000 | Credit Line Revolving | |
| Previous Owner | $698,650 | Adjustable Rate Mortgage/ARM | |
| Previous Owner | $58,500 | Credit Line Revolving | |
| Previous Owner | $628,000 | Adjustable Rate Mortgage/ARM |
Similar Homes in Mooresville, NC
Source: Canopy MLS (Canopy Realtor® Association)
MLS Number: 4212873
APN: 4625-08-0701.000
- 462 Barber Loop
- 472 Barber Loop
- 574 Barber Loop
- 134 Larkhaven Ln
- 5086 Windward Point Ln
- 112 Sanibel Ln
- 8039 Mcconnell Rd
- 127 Pine Bluff Dr
- 117 Pine Bluff Dr
- 4980 Kiser Island Rd
- 5060 Bridge Way
- 5056 Bridge Way
- 193 Lake Mist Dr
- 7928 Pine Cove Ln
- 140 Lakeland Rd
- 4543 Stonesthrow Dr
- 102 Stone Point Ct
- 7491 Brotherton Rd
- 4848 Kiser Island Rd
- 155 Union Chapel Dr

