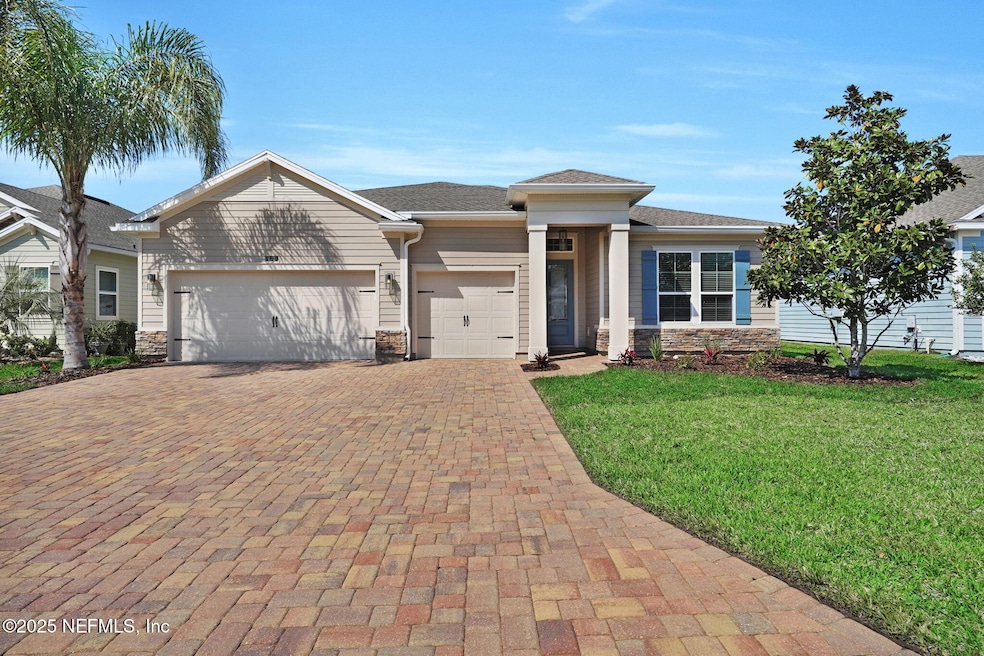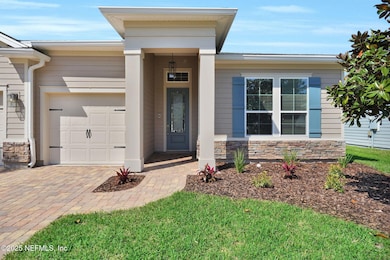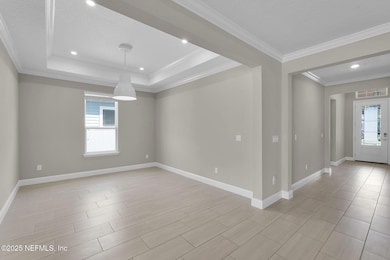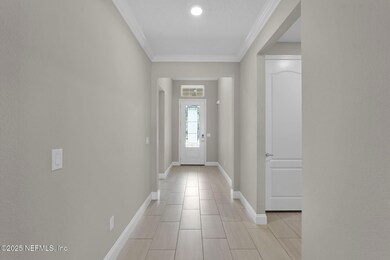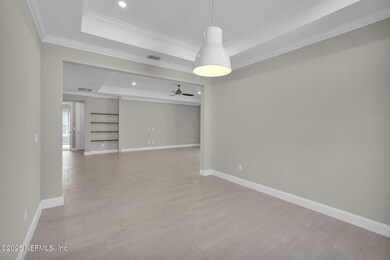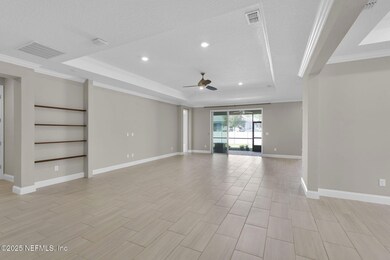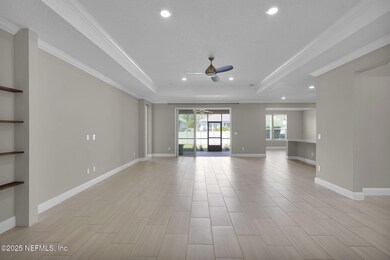
132 San Telmo Ct St. Augustine, FL 32095
Estimated payment $3,664/month
Highlights
- Popular Property
- Golf Course Community
- Gated Community
- Palencia Elementary School Rated A
- Fitness Center
- Clubhouse
About This Home
Located on a quiet cul-de-sac street in Palencia, this single-story Medallion plan offers open-concept living with ample storage throughout. Complete with four bedrooms, three full baths, and a flex space, there is no square footage wasted in this well-thought-out floor plan.
The spacious 18 x 30 family room has seating space for everyone, showcasing a tray ceiling and built-in display shelving. Sliding doors open off of both the dining space and the family room to a covered screened lanai and fully fenced backyard with ample room for a pool.
The gourmet kitchen boasts an island breakfast bar, double ovens, an Electrolux induction cooktop, quartz countertops, 42'' upper cabinets, and a subway tile backsplash. A sunny dining nook off of the kitchen overlooks the backyard.
The walk-in pantry has free-rail adjustable shelving, a butcher block countertop, and lower cabinets for additional storage. (CONTINUED) The spacious owners' suite offers an oversized walk-in closet, and the primary bath is complete with split vanities, a walk-in shower, a garden tub and a linen closet.
The walk-in laundry room features a decorative tile backsplash, a soaking sink, and upper cabinetry. Complete with an LG washer and dryer set with pedestals, this home is move-in ready.
There's ample room for parking with a 3-car garage and an oversized paver driveway.
Located in the sought-after gated community of Palencia, residents enjoy a fitness center, three community pools, lighted clay tennis courts, pickleball courts, sports fields, fitness trails, and a boardwalk leading to the Intracoastal. There's an A-rated Elementary school within the neighborhood and a championship Arthur Hills-designed golf course. This community is the perfect place to call home.
Home Details
Home Type
- Single Family
Est. Annual Taxes
- $3,671
Year Built
- Built in 2018
Lot Details
- 8,276 Sq Ft Lot
- Lot Dimensions are 130 x 63
- Northwest Facing Home
- Back Yard Fenced
HOA Fees
- $10 Monthly HOA Fees
Parking
- 3 Car Attached Garage
- Garage Door Opener
Home Design
- Traditional Architecture
- Shingle Roof
- Stone Siding
- Siding
Interior Spaces
- 2,647 Sq Ft Home
- 1-Story Property
- Entrance Foyer
- Family Room
- Dining Room
- Screened Porch
- Security Gate
Kitchen
- Breakfast Bar
- Double Oven
- Induction Cooktop
- Microwave
- Dishwasher
- Kitchen Island
Flooring
- Carpet
- Tile
Bedrooms and Bathrooms
- 4 Bedrooms
- Split Bedroom Floorplan
- Walk-In Closet
- 3 Full Bathrooms
- Bathtub With Separate Shower Stall
Laundry
- Laundry in unit
- Sink Near Laundry
- Washer and Electric Dryer Hookup
Schools
- Palencia Elementary School
- Pacetti Bay Middle School
- Allen D. Nease High School
Utilities
- Central Heating and Cooling System
- Gas Water Heater
- Water Softener is Owned
Listing and Financial Details
- Assessor Parcel Number 0721533080
Community Details
Overview
- Vesta Property Services Association
- Palencia Subdivision
- On-Site Maintenance
Recreation
- Golf Course Community
- Tennis Courts
- Community Basketball Court
- Pickleball Courts
- Community Playground
- Fitness Center
- Jogging Path
Additional Features
- Clubhouse
- Gated Community
Map
Home Values in the Area
Average Home Value in this Area
Tax History
| Year | Tax Paid | Tax Assessment Tax Assessment Total Assessment is a certain percentage of the fair market value that is determined by local assessors to be the total taxable value of land and additions on the property. | Land | Improvement |
|---|---|---|---|---|
| 2024 | $7,813 | $386,994 | -- | -- |
| 2023 | $7,813 | $375,722 | $0 | $0 |
| 2022 | $7,691 | $364,779 | $0 | $0 |
| 2021 | $6,898 | $303,420 | $0 | $0 |
| 2020 | $6,672 | $299,231 | $0 | $0 |
| 2019 | $6,711 | $299,051 | $0 | $0 |
| 2018 | $3,536 | $65,000 | $0 | $0 |
| 2017 | $3,332 | $55,000 | $55,000 | $0 |
| 2016 | -- | $5,938 | $0 | $0 |
Property History
| Date | Event | Price | Change | Sq Ft Price |
|---|---|---|---|---|
| 04/17/2025 04/17/25 | For Sale | $599,800 | +33.9% | $227 / Sq Ft |
| 12/17/2023 12/17/23 | Off Market | $447,900 | -- | -- |
| 04/19/2021 04/19/21 | Sold | $447,900 | 0.0% | $169 / Sq Ft |
| 04/16/2021 04/16/21 | Pending | -- | -- | -- |
| 03/22/2021 03/22/21 | For Sale | $447,900 | -- | $169 / Sq Ft |
Deed History
| Date | Type | Sale Price | Title Company |
|---|---|---|---|
| Warranty Deed | $447,900 | Attorney | |
| Special Warranty Deed | $370,000 | North American Title Co |
Mortgage History
| Date | Status | Loan Amount | Loan Type |
|---|---|---|---|
| Open | $335,925 | New Conventional | |
| Previous Owner | $319,204 | New Conventional | |
| Previous Owner | $314,500 | New Conventional |
Similar Homes in the area
Source: realMLS (Northeast Florida Multiple Listing Service)
MLS Number: 2082234
APN: 072153-3080
- 2790 Las Calinas Blvd
- 2714 Las Calinas Blvd
- 165 Antolin Way
- 603 Rio Del Norte Rd
- 2645 Las Calinas Blvd
- 2501 Las Calinas Blvd
- 2498 Las Calinas Blvd
- 199 Glorieta Dr
- 313 Vale Dr
- 247 Vale Dr
- 116 Leaning Tree Dr
- 104 Leaning Tree Dr
- 620 Palencia Club Dr Unit 101
- 251 Dosel Ln
- 148 La Mesa Dr
- 1785 N Loop Pkwy
- 730 Enrede Ln
- 1789 N Loop Pkwy
- 159 La Mesa Dr
- 161 Augustine Island Way
