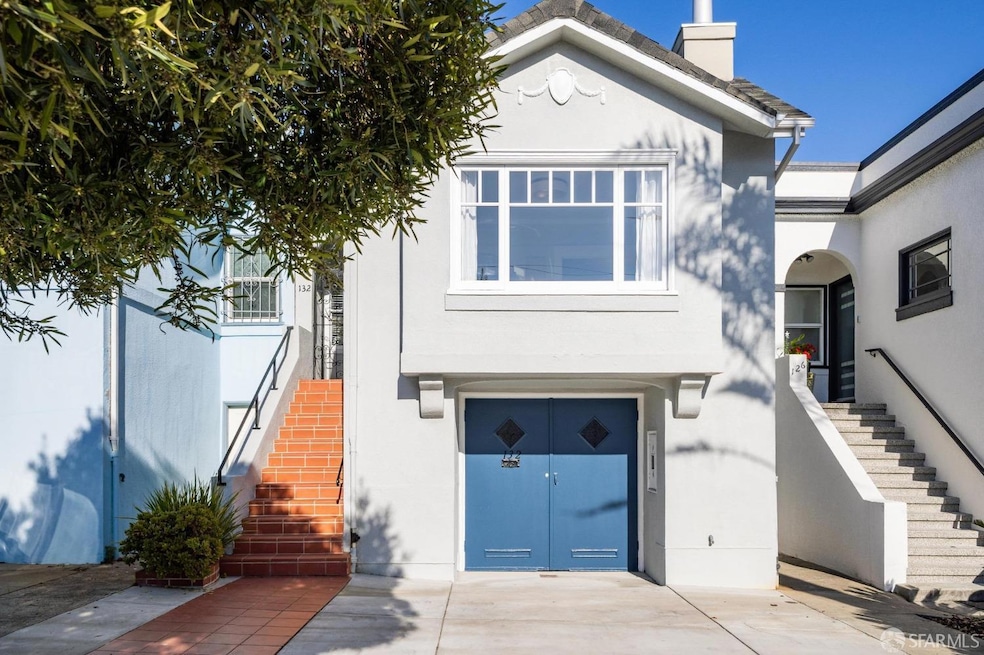
132 Santa Ynez Ave San Francisco, CA 94112
Mission Terrace NeighborhoodHighlights
- Wood Flooring
- 2-minute walk to San Jose Ave & Santa Ynez Ave
- Formal Dining Room
- Hoover (Herbert) Middle School Rated A-
- Main Floor Bedroom
- 5-minute walk to Balboa Park
About This Home
As of February 2025Welcome to this charming starter home in sunny Mission Terrace! Built in the 1920's this sweet residence boasts may period details, including a vintage range in the large rear kitchen, a stunning brick fireplace in the formal living room, and moldings and wood flooring throughout. A formal dining room offers the perfect place to entertain. Behind the kitchen is an enclosed porch with views of the garden - a great place for a home office or breakfast nook. The upstairs level also includes two generous bedrooms and a vintage bath with shower over tub. Downstairs, an open garage with high ceilings offers parking for two cars, space for a workshop, tons of storage, and the opportunity to expand the living space. The large lot size affords a beautiful, level rear garden with mature plantings, including grape vines and fruit trees! And it is all in hip Mission Terrace with easy access to BART, freeways, Balboa Park, City College, and shopping/dining along Mission Street, Ocean Avenue and in adjacent Glen Park.
Home Details
Home Type
- Single Family
Est. Annual Taxes
- $16,950
Year Built
- Built in 1922
Lot Details
- 3,232 Sq Ft Lot
Parking
- 2 Car Garage
- Workshop in Garage
- Front Facing Garage
- Tandem Parking
Home Design
- Concrete Perimeter Foundation
Interior Spaces
- 1,112 Sq Ft Home
- Decorative Fireplace
- Brick Fireplace
- Formal Dining Room
Kitchen
- Free-Standing Gas Range
- Microwave
- Dishwasher
Flooring
- Wood
- Tile
Bedrooms and Bathrooms
- Main Floor Bedroom
- 1 Full Bathroom
- Bathtub with Shower
Laundry
- Laundry in Garage
- Stacked Washer and Dryer
Basement
- Basement Fills Entire Space Under The House
- Laundry in Basement
Utilities
- Central Heating
- Heating System Uses Gas
Listing and Financial Details
- Assessor Parcel Number 3203-018
Map
Home Values in the Area
Average Home Value in this Area
Property History
| Date | Event | Price | Change | Sq Ft Price |
|---|---|---|---|---|
| 02/18/2025 02/18/25 | Sold | $1,460,000 | +46.7% | $1,313 / Sq Ft |
| 01/29/2025 01/29/25 | Pending | -- | -- | -- |
| 01/20/2025 01/20/25 | For Sale | $995,000 | -23.5% | $895 / Sq Ft |
| 08/14/2020 08/14/20 | Sold | $1,300,000 | 0.0% | $1,169 / Sq Ft |
| 07/20/2020 07/20/20 | Pending | -- | -- | -- |
| 07/20/2020 07/20/20 | For Sale | $1,300,000 | -- | $1,169 / Sq Ft |
Tax History
| Year | Tax Paid | Tax Assessment Tax Assessment Total Assessment is a certain percentage of the fair market value that is determined by local assessors to be the total taxable value of land and additions on the property. | Land | Improvement |
|---|---|---|---|---|
| 2024 | $16,950 | $1,379,568 | $965,698 | $413,870 |
| 2023 | $16,694 | $1,352,520 | $946,764 | $405,756 |
| 2022 | $16,376 | $1,326,000 | $928,200 | $397,800 |
| 2021 | $16,086 | $1,300,000 | $910,000 | $390,000 |
| 2020 | $12,418 | $981,400 | $588,841 | $392,559 |
| 2019 | $11,992 | $962,158 | $577,296 | $384,862 |
| 2018 | $11,588 | $943,293 | $565,977 | $377,316 |
| 2017 | $11,151 | $924,798 | $554,880 | $369,918 |
| 2016 | $10,961 | $906,665 | $544,000 | $362,665 |
| 2015 | $10,824 | $893,047 | $535,829 | $357,218 |
| 2014 | $8,828 | $730,000 | $438,000 | $292,000 |
Mortgage History
| Date | Status | Loan Amount | Loan Type |
|---|---|---|---|
| Open | $1,080,000 | New Conventional | |
| Previous Owner | $910,000 | New Conventional | |
| Previous Owner | $557,000 | New Conventional | |
| Previous Owner | $616,000 | Purchase Money Mortgage | |
| Previous Owner | $384,000 | Unknown | |
| Previous Owner | $48,000 | Credit Line Revolving | |
| Previous Owner | $356,000 | No Value Available | |
| Closed | $44,500 | No Value Available |
Deed History
| Date | Type | Sale Price | Title Company |
|---|---|---|---|
| Grant Deed | -- | Chicago Title | |
| Grant Deed | -- | None Listed On Document | |
| Grant Deed | $1,300,000 | Chicago Title Company | |
| Interfamily Deed Transfer | $21,000 | Servicelink | |
| Interfamily Deed Transfer | -- | Servicelink | |
| Grant Deed | -- | First American Title Company | |
| Grant Deed | $445,000 | Fidelity National Title Co |
Similar Homes in San Francisco, CA
Source: San Francisco Association of REALTORS® MLS
MLS Number: 425003663
APN: 3203-018
- 180 Ocean Ave
- 4734 Mission St
- 146 Capistrano Ave
- 462 London St
- 256 Circular Ave
- 1471 Alemany Blvd
- 393 Paris St
- 118 Baden St
- 2255-2259 San Jose Ave
- 348 Edna St
- 627 London St
- 380 Monterey Blvd Unit 210
- 370 Monterey Blvd Unit 311
- 251 Lisbon St
- 129 Joost Ave
- 387 Joost Ave
- 658 Lisbon St
- 737 London St
- 245 Silver Ave
- 378 Edinburgh St
