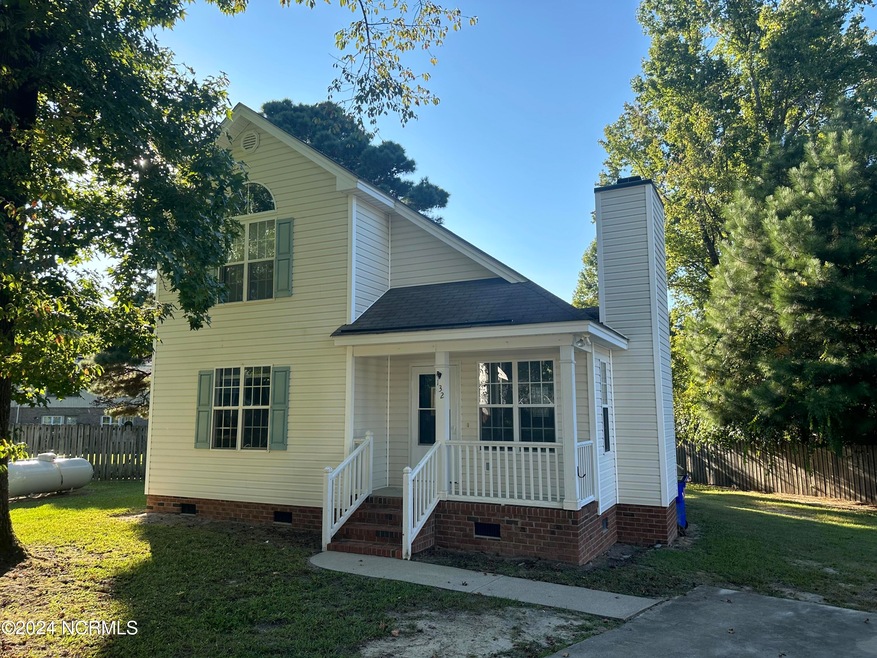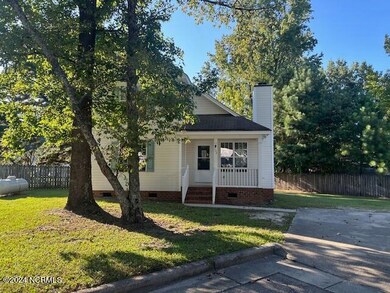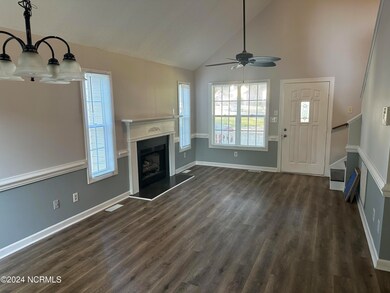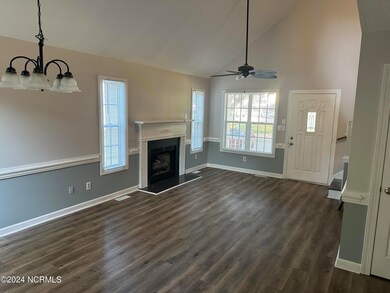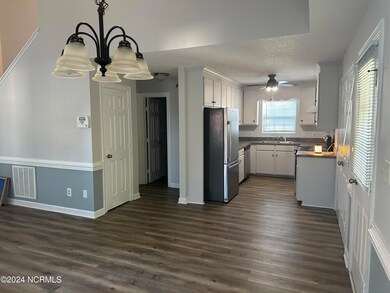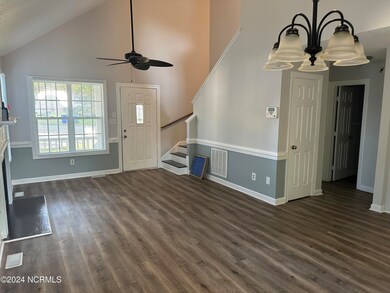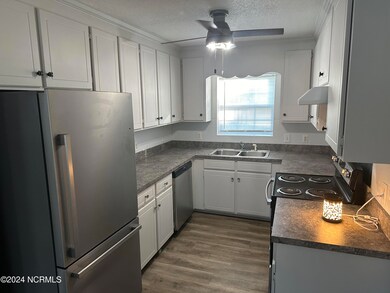
132 Sara Dr Nashville, NC 27856
Estimated payment $1,350/month
Total Views
6,986
3
Beds
2
Baths
1,202
Sq Ft
$191
Price per Sq Ft
Highlights
- Deck
- No HOA
- Porch
- Main Floor Primary Bedroom
- Cul-De-Sac
- Walk-In Closet
About This Home
Beautiful updated three bedroom two bath home nestled away in the heart of Nashville. Spacious back deck great great for grilling. Home located in a culdesac, Easy access to Highway 64 and the location is excellent for commuting to Rocky Mount or Raleigh. First floor master bedroom, open spacious floorplan with galley kitchen. A must see and very easy to show.
Home Details
Home Type
- Single Family
Est. Annual Taxes
- $800
Year Built
- Built in 1998
Lot Details
- 7,405 Sq Ft Lot
- Cul-De-Sac
- Chain Link Fence
Parking
- Driveway
Home Design
- Wood Frame Construction
- Composition Roof
- Vinyl Siding
- Stick Built Home
Interior Spaces
- 1,202 Sq Ft Home
- 2-Story Property
- Ceiling height of 9 feet or more
- Ceiling Fan
- Self Contained Fireplace Unit Or Insert
- Gas Log Fireplace
- Blinds
- Combination Dining and Living Room
- Luxury Vinyl Plank Tile Flooring
- Crawl Space
- Attic Access Panel
- Home Security System
Kitchen
- Range
- Dishwasher
Bedrooms and Bathrooms
- 3 Bedrooms
- Primary Bedroom on Main
- Walk-In Closet
- 2 Full Bathrooms
- Walk-in Shower
Laundry
- Laundry closet
- Washer and Dryer Hookup
Eco-Friendly Details
- Energy-Efficient HVAC
Outdoor Features
- Deck
- Porch
Schools
- Nashville Elementary School
- Nash Central Middle School
- Nash Central High School
Utilities
- Central Air
- Heating System Uses Propane
- Electric Water Heater
- Fuel Tank
- Municipal Trash
- Community Sewer or Septic
Community Details
- No Home Owners Association
Listing and Financial Details
- Assessor Parcel Number 380005195190
Map
Create a Home Valuation Report for This Property
The Home Valuation Report is an in-depth analysis detailing your home's value as well as a comparison with similar homes in the area
Home Values in the Area
Average Home Value in this Area
Tax History
| Year | Tax Paid | Tax Assessment Tax Assessment Total Assessment is a certain percentage of the fair market value that is determined by local assessors to be the total taxable value of land and additions on the property. | Land | Improvement |
|---|---|---|---|---|
| 2024 | $900 | $109,630 | $20,790 | $88,840 |
| 2023 | $735 | $109,630 | $0 | $0 |
| 2022 | $735 | $109,630 | $20,790 | $88,840 |
| 2021 | $735 | $109,630 | $20,790 | $88,840 |
| 2020 | $735 | $109,630 | $20,790 | $88,840 |
| 2019 | $684 | $109,630 | $20,790 | $88,840 |
| 2018 | $735 | $109,630 | $0 | $0 |
| 2017 | $735 | $109,630 | $0 | $0 |
| 2015 | $645 | $96,234 | $0 | $0 |
| 2014 | $645 | $96,234 | $0 | $0 |
Source: Public Records
Property History
| Date | Event | Price | Change | Sq Ft Price |
|---|---|---|---|---|
| 01/30/2025 01/30/25 | Pending | -- | -- | -- |
| 09/11/2024 09/11/24 | For Sale | $229,900 | -- | $191 / Sq Ft |
Source: Hive MLS
Deed History
| Date | Type | Sale Price | Title Company |
|---|---|---|---|
| Deed | $80,000 | -- |
Source: Public Records
Similar Homes in the area
Source: Hive MLS
MLS Number: 100465659
APN: 3800-05-19-5190
Nearby Homes
- 732 Westview Ct
- 400 S Boddie St
- 106 S Alston St
- 110 W Elm St
- 810 S Brake St
- 817 S Brake St
- 219 N Richardson Ave
- 417 Baker St
- 407 Avents Ln
- 924 Old Wilson Rd
- 609 E Cockrell St
- 639 Sweet Potato Ln Unit Lot 3
- 601 Sweet Potato Ln Unit Lot 5
- 680 Sweet Potato Ln Unit Lot 34
- 1175 Centerview Dr
- 456 Glover Park Memorial Dr
- 1161 Centerview Dr
- 1114 Centerview Dr
