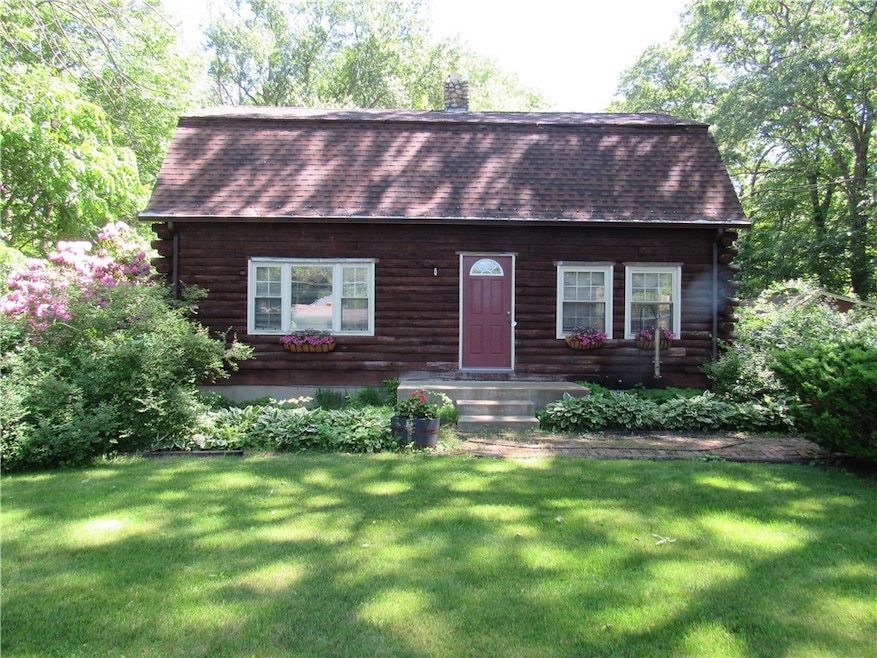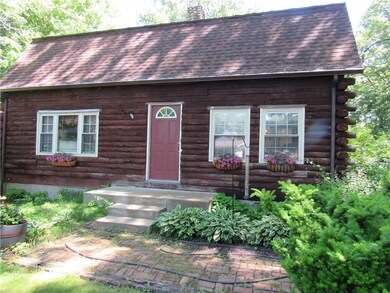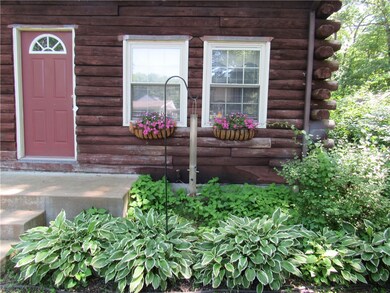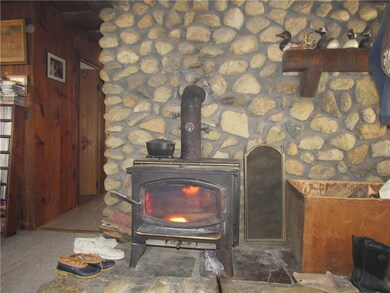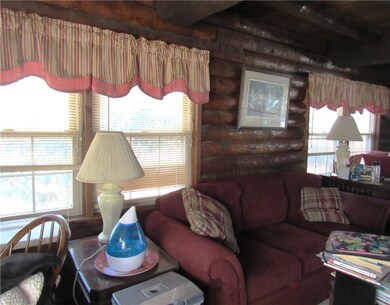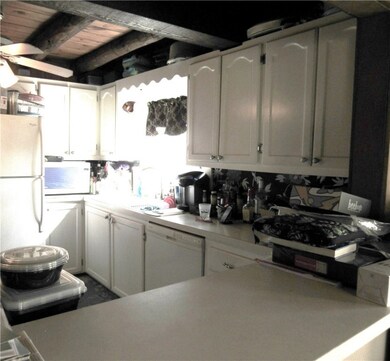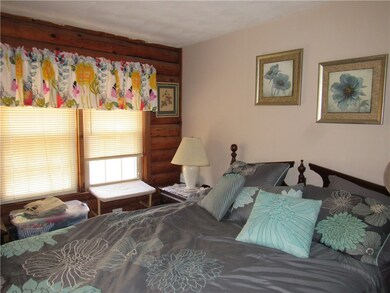
132 Sayles Hill Rd North Smithfield, RI 02896
North Smithfield NeighborhoodHighlights
- Wine Cellar
- Plywood Flooring
- Log Cabin
- North Smithfield Middle School Rated A-
- Attic
- 3 Car Detached Garage
About This Home
As of September 2024Sitting on 1.1 acres of land this cozy log home offers a wonderful ownership opportunity. This home features 3 bedrooms with 1 1/2 baths, kitchen, dining room, and living room. Basement with family room, wet bar, laundry room and storage area along with a large safe for storing valuables. The roof is 4 years old and features de-icing cable. Gutters have leaf guard protection. The water heater was replaced 2 years ago. Detached 3 car garage includes a workshop and storage space above it. The yard features beautiful planting, sprinkler system and a good size wood storage shed. There are currently 2 dog kennels but there is enough room for 2 more. There is an underground water connection from the house to the kennels. This property has great potential, definitely a must see!
Home Details
Home Type
- Single Family
Est. Annual Taxes
- $4,722
Year Built
- Built in 1975
Lot Details
- 1.1 Acre Lot
- Sprinkler System
- Property is zoned RS
Parking
- 3 Car Detached Garage
Home Design
- Log Cabin
- Wood Siding
- Concrete Perimeter Foundation
Interior Spaces
- 1,505 Sq Ft Home
- 2-Story Property
- Dry Bar
- Wine Cellar
- Family Room
- Storage Room
- Attic
Kitchen
- Oven
- Range
- Dishwasher
Flooring
- Plywood
- Carpet
Bedrooms and Bathrooms
- 3 Bedrooms
- Bathtub with Shower
Laundry
- Laundry Room
- Dryer
Finished Basement
- Basement Fills Entire Space Under The House
- Interior and Exterior Basement Entry
Utilities
- No Cooling
- Forced Air Zoned Heating System
- Heating System Uses Oil
- Heating System Uses Wood
- Pellet Stove burns compressed wood to generate heat
- 200+ Amp Service
- Private Water Source
- Well
- Oil Water Heater
- Septic Tank
- Cable TV Available
Community Details
- Public Transportation
Listing and Financial Details
- Tax Lot 262
- Assessor Parcel Number 132SAYLESHILLRDNSMF
Map
Home Values in the Area
Average Home Value in this Area
Property History
| Date | Event | Price | Change | Sq Ft Price |
|---|---|---|---|---|
| 09/26/2024 09/26/24 | Sold | $454,900 | 0.0% | $302 / Sq Ft |
| 08/13/2024 08/13/24 | Pending | -- | -- | -- |
| 07/30/2024 07/30/24 | Price Changed | $454,900 | -2.2% | $302 / Sq Ft |
| 03/05/2024 03/05/24 | For Sale | $464,900 | -- | $309 / Sq Ft |
Tax History
| Year | Tax Paid | Tax Assessment Tax Assessment Total Assessment is a certain percentage of the fair market value that is determined by local assessors to be the total taxable value of land and additions on the property. | Land | Improvement |
|---|---|---|---|---|
| 2024 | $4,895 | $331,400 | $112,200 | $219,200 |
| 2023 | $4,722 | $331,400 | $112,200 | $219,200 |
| 2021 | $4,490 | $274,700 | $106,200 | $168,500 |
Mortgage History
| Date | Status | Loan Amount | Loan Type |
|---|---|---|---|
| Open | $454,900 | Purchase Money Mortgage | |
| Closed | $454,900 | Purchase Money Mortgage |
Deed History
| Date | Type | Sale Price | Title Company |
|---|---|---|---|
| Warranty Deed | $454,900 | None Available | |
| Warranty Deed | $454,900 | None Available | |
| Quit Claim Deed | -- | None Available |
Similar Homes in the area
Source: State-Wide MLS
MLS Number: 1337506
APN: NSMI M:0017 L:0262
- 11 Sayles Hill Rd
- 40 Old Louisquisset Pike Unit 1402
- 401 Old River Rd
- 36 Old Louisquisset Pike Unit 104
- 285 Railroad St
- 1631 Manville Rd
- 44 Division St
- 33 Hawthorn Cir
- 13 Central St Unit 7
- 315 Old River Rd Unit 18
- 533 Louise St
- 0 Chester St
- 39 S Eagle Nest Dr
- 0 Robert St
- 44 Merrimac Dr Dr
- 0 Laflamme Ave
- 0 Caron Ave Unit 73342710
- 0 Caron Ave Unit 1379503
- 0 Hillview St
- 14 Merrimac Rd
