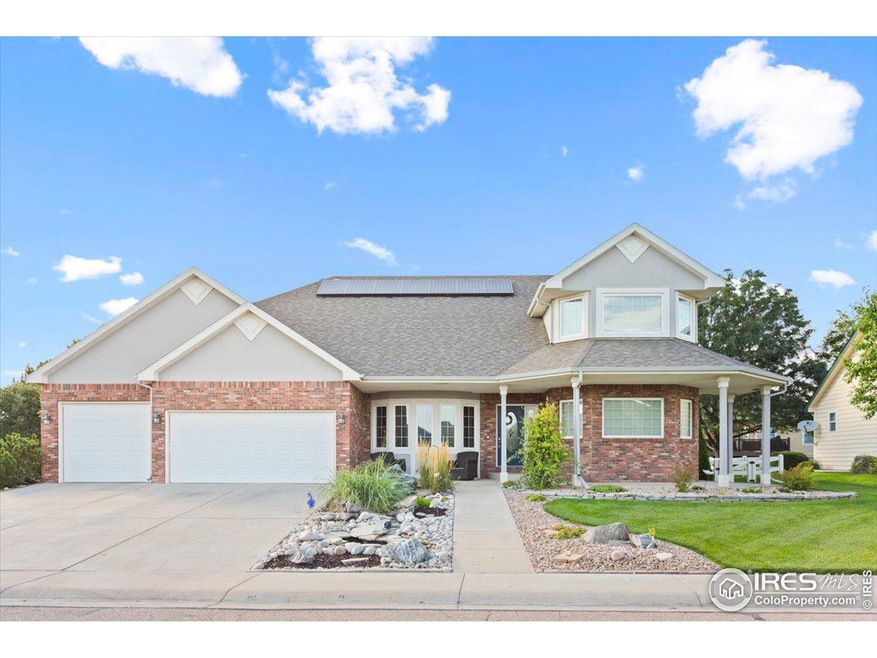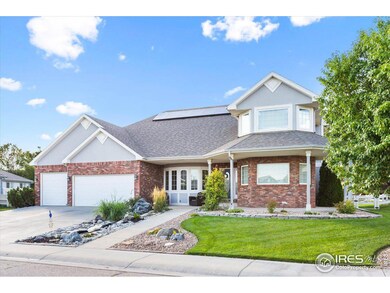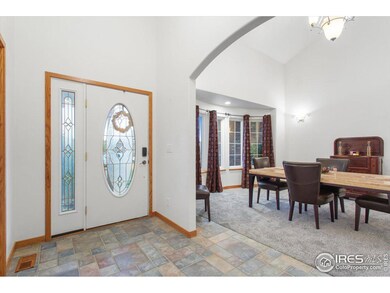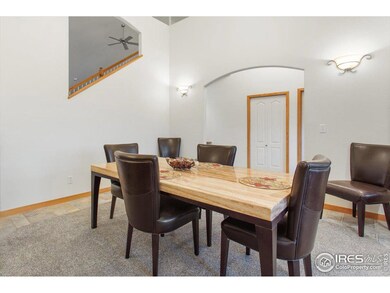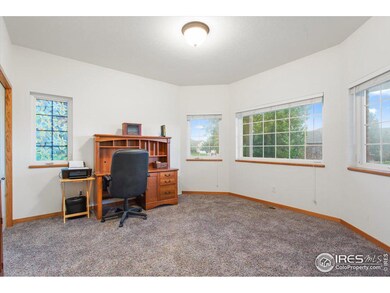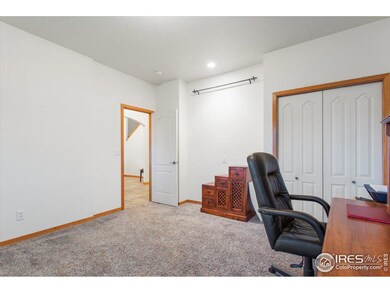
Highlights
- Solar Power System
- Multiple Fireplaces
- 3 Car Attached Garage
- Open Floorplan
- Bar Fridge
- Eat-In Kitchen
About This Home
As of January 2025Welcome to this stunning custom-built home in the coveted Governors Ranch community. Built in 2002 by the masterful Mike Purdy, known for his exceptional craftsmanship, this residence has been meticulously cared for by its original owner, offering a rare opportunity for ownership. New Roof installed this month along with a new Radon Mitigation system. Step inside to discover a thoughtfully designed main level, featuring the spacious primary suite with a luxurious five-piece bath and a second bedroom (or office) for convenience. Recent updates include new flooring in the primary bedroom and walk-in closet, as well as fresh carpet in the main living room and formal dining area. The kitchen is a chef's dream with expansive granite countertops, ample oak cabinetry, and a seamless flow into the living room. Large windows fill the space with natural light, while a gas fireplace adds warmth and charm during cooler months. On warm days, enjoy the fresh air with windows open to the breeze. Venture upstairs to find two generously sized bedrooms, each with large closets, and a spacious bathroom. The open staircase and balcony overlook the living area below, creating a sense of grandeur and connection. The basement offers an additional bedroom, a convenient wet bar complete with a mini fridge and a tap hookup-ideal for hosting guests. There is an electric fire place down here too! Energy-efficient solar panels help cut electricity costs, and the irrigation system ensures lush landscaping with minimal water expenses. This home truly combines elegance, efficiency, and a warm, welcoming atmosphere. Don't miss your chance to make it yours!
Home Details
Home Type
- Single Family
Est. Annual Taxes
- $2,034
Year Built
- Built in 2002
Lot Details
- 10,480 Sq Ft Lot
- Kennel or Dog Run
- Fenced
- Sprinkler System
HOA Fees
- $25 Monthly HOA Fees
Parking
- 3 Car Attached Garage
- Garage Door Opener
Home Design
- Composition Roof
- Stucco
Interior Spaces
- 4,694 Sq Ft Home
- 2-Story Property
- Open Floorplan
- Wet Bar
- Bar Fridge
- Multiple Fireplaces
- Electric Fireplace
- Window Treatments
- Great Room with Fireplace
- Dining Room
Kitchen
- Eat-In Kitchen
- Electric Oven or Range
- Microwave
- Kitchen Island
Flooring
- Carpet
- Tile
- Vinyl
Bedrooms and Bathrooms
- 5 Bedrooms
- Walk-In Closet
- Bathtub and Shower Combination in Primary Bathroom
Laundry
- Laundry on main level
- Sink Near Laundry
- Washer and Dryer Hookup
Basement
- Partial Basement
- Fireplace in Basement
Schools
- Eaton Elementary And Middle School
- Eaton High School
Utilities
- Forced Air Heating and Cooling System
- Irrigation Well
Additional Features
- Solar Power System
- Patio
Community Details
- Association fees include management, utilities
- Built by Mark Purdy
- Governors Ranch Subdivision
Listing and Financial Details
- Assessor Parcel Number R0106001
Map
Home Values in the Area
Average Home Value in this Area
Property History
| Date | Event | Price | Change | Sq Ft Price |
|---|---|---|---|---|
| 01/13/2025 01/13/25 | Sold | $650,000 | -3.0% | $138 / Sq Ft |
| 09/19/2024 09/19/24 | For Sale | $670,000 | -- | $143 / Sq Ft |
Tax History
| Year | Tax Paid | Tax Assessment Tax Assessment Total Assessment is a certain percentage of the fair market value that is determined by local assessors to be the total taxable value of land and additions on the property. | Land | Improvement |
|---|---|---|---|---|
| 2024 | $2,034 | $37,750 | $6,030 | $31,720 |
| 2023 | $2,034 | $38,120 | $6,090 | $32,030 |
| 2022 | $2,363 | $29,420 | $6,260 | $23,160 |
| 2021 | $2,737 | $30,270 | $6,440 | $23,830 |
| 2020 | $2,277 | $28,240 | $5,360 | $22,880 |
| 2019 | $2,397 | $28,240 | $5,360 | $22,880 |
| 2018 | $1,884 | $25,970 | $4,180 | $21,790 |
| 2017 | $1,942 | $25,970 | $4,180 | $21,790 |
| 2016 | $1,951 | $26,360 | $3,580 | $22,780 |
| 2015 | $1,820 | $26,360 | $3,580 | $22,780 |
| 2014 | $1,320 | $19,630 | $3,180 | $16,450 |
Mortgage History
| Date | Status | Loan Amount | Loan Type |
|---|---|---|---|
| Open | $110,000 | New Conventional | |
| Closed | $110,000 | New Conventional | |
| Previous Owner | $248,500 | New Conventional | |
| Previous Owner | $251,000 | New Conventional | |
| Previous Owner | $251,150 | New Conventional | |
| Previous Owner | $57,500 | Credit Line Revolving | |
| Previous Owner | $41,000 | Credit Line Revolving | |
| Previous Owner | $256,300 | Unknown | |
| Previous Owner | $15,000 | Credit Line Revolving | |
| Previous Owner | $238,800 | No Value Available |
Deed History
| Date | Type | Sale Price | Title Company |
|---|---|---|---|
| Warranty Deed | $650,000 | First American Title | |
| Warranty Deed | $650,000 | First American Title | |
| Warranty Deed | $298,500 | -- | |
| Warranty Deed | $48,000 | -- |
Similar Homes in Eaton, CO
Source: IRES MLS
MLS Number: 1018507
APN: R0106001
