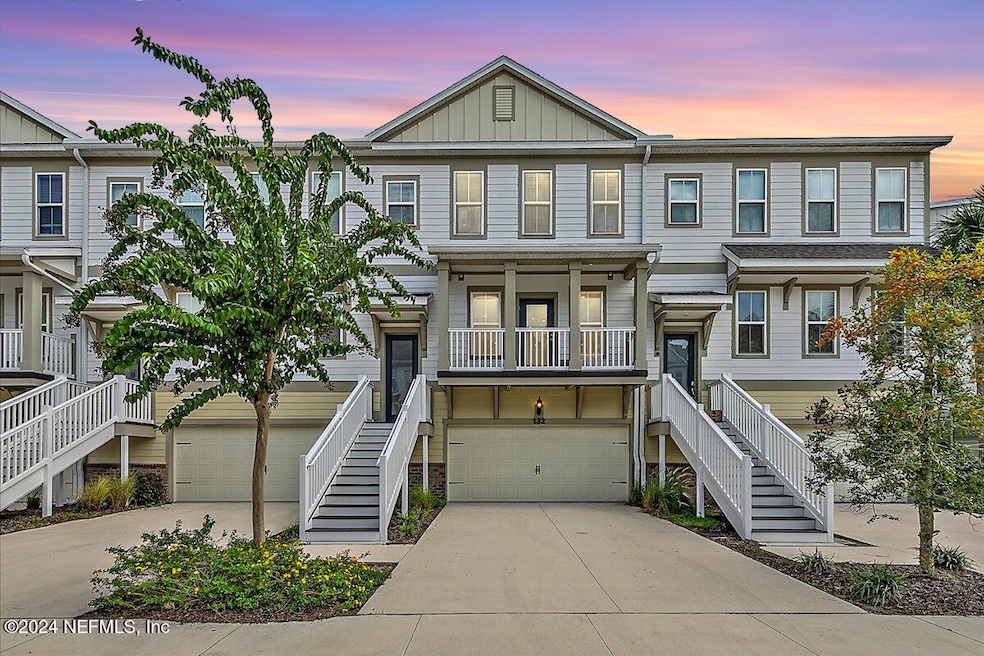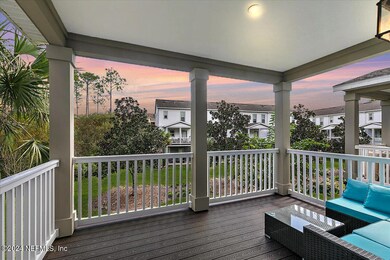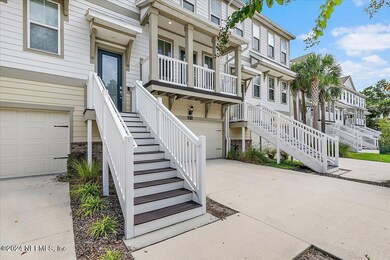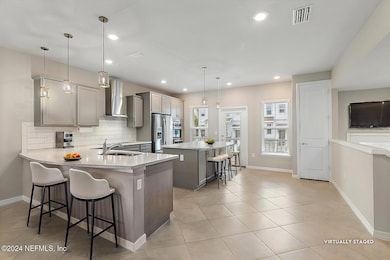
132 Spring Tide Way Ponte Vedra, FL 32081
Estimated payment $3,631/month
Highlights
- Fitness Center
- Views of Trees
- Clubhouse
- Allen D. Nease Senior High School Rated A
- Open Floorplan
- Wood Flooring
About This Home
Seller willing to pay 3 points toward rate buy down, meaning a rate potentially as low as 5.5%! See docs! Convenient location, beautiful finishes, pristinely clean, plus outdoor space! Welcome to Tidewater Nocatee: walk to pickleball, waterparks, shopping/dining & more! Step inside & appreciate the natural light pouring in this immaculate home. The diagonal tile flooring is stunning & perfectly complements the wood stair treads. The designer kitchen has enough seating for 6 or more! Love the hand selected gold light fixtures, an ideal match for the cabinet hardware. White quartz countertops & stand alone vent hood make this a showstopper! The main living area also features 2 outdoor spaces: one front, & a spacious back covered lanai with preserve view! Downstairs, find a full bedroom, bath & garage with epoxy plus several closets & a 3rd covered lanai! Upstairs, discover a primary suite with a tray ceiling & 3rd bedroom/bath, spacious enough for 2 queen beds. Ready for you to move in!
Townhouse Details
Home Type
- Townhome
Est. Annual Taxes
- $6,879
Year Built
- Built in 2020 | Remodeled
Lot Details
- Property fronts a private road
- Cul-De-Sac
HOA Fees
- $440 Monthly HOA Fees
Parking
- 2 Car Garage
Home Design
- Shingle Roof
Interior Spaces
- 2,117 Sq Ft Home
- 3-Story Property
- Open Floorplan
- Ceiling Fan
- Entrance Foyer
- Views of Trees
Kitchen
- Eat-In Kitchen
- Breakfast Bar
- Electric Oven
- Microwave
- Dishwasher
- Kitchen Island
- Disposal
Flooring
- Wood
- Carpet
- Tile
Bedrooms and Bathrooms
- 3 Bedrooms
- Split Bedroom Floorplan
- Walk-In Closet
- Shower Only
Laundry
- Laundry in unit
- Dryer
- Front Loading Washer
Outdoor Features
- Balcony
- Front Porch
Schools
- Pine Island Academy Elementary And Middle School
- Allen D. Nease High School
Utilities
- Central Heating and Cooling System
- Natural Gas Not Available
- Electric Water Heater
Listing and Financial Details
- Assessor Parcel Number 0702701505
Community Details
Overview
- Association fees include ground maintenance
- Tidewater Subdivision
Amenities
- Clubhouse
Recreation
- Tennis Courts
- Community Basketball Court
- Pickleball Courts
- Community Playground
- Fitness Center
- Children's Pool
- Park
- Dog Park
- Jogging Path
Map
Home Values in the Area
Average Home Value in this Area
Tax History
| Year | Tax Paid | Tax Assessment Tax Assessment Total Assessment is a certain percentage of the fair market value that is determined by local assessors to be the total taxable value of land and additions on the property. | Land | Improvement |
|---|---|---|---|---|
| 2024 | $6,879 | $417,000 | -- | $417,000 |
| 2023 | $6,879 | $409,200 | $0 | $409,200 |
| 2022 | $6,373 | $352,000 | $0 | $352,000 |
| 2021 | $5,926 | $290,000 | $0 | $0 |
| 2020 | $5,926 | $290,000 | $0 | $0 |
Property History
| Date | Event | Price | Change | Sq Ft Price |
|---|---|---|---|---|
| 11/23/2024 11/23/24 | Pending | -- | -- | -- |
| 10/04/2024 10/04/24 | For Sale | $469,000 | +32.5% | $222 / Sq Ft |
| 12/23/2023 12/23/23 | Off Market | $354,000 | -- | -- |
| 12/17/2023 12/17/23 | Off Market | $3,400 | -- | -- |
| 12/16/2023 12/16/23 | Off Market | $354,000 | -- | -- |
| 03/21/2022 03/21/22 | Rented | $3,400 | -2.9% | -- |
| 03/14/2022 03/14/22 | Under Contract | -- | -- | -- |
| 02/22/2022 02/22/22 | For Rent | $3,500 | 0.0% | -- |
| 10/23/2020 10/23/20 | Sold | $354,000 | -34.0% | $163 / Sq Ft |
| 10/09/2020 10/09/20 | For Sale | $535,960 | -- | $246 / Sq Ft |
| 09/17/2020 09/17/20 | Pending | -- | -- | -- |
Deed History
| Date | Type | Sale Price | Title Company |
|---|---|---|---|
| Quit Claim Deed | $100 | None Listed On Document |
Similar Homes in Ponte Vedra, FL
Source: realMLS (Northeast Florida Multiple Listing Service)
MLS Number: 2050660
APN: 070270-1505
- 107 Spring Tide Way
- 105 Spring Tide Way
- 132 Spring Tide Way
- 136 Spring Tide Way
- 50 Falling Water Ct
- 39 Falling Water Ct
- 148 Greendale Dr
- 225 Garden Wood Dr
- 596 Town Plaza Ave
- 115 Tidecrest Pkwy Unit 3210
- 146 Paradise Valley Dr
- 41 Rialto Dr
- 297 Paradise Valley Dr
- 137 Summer Mesa Ave
- 42 Rialto Dr
- 36 Majestic Eagle Dr
- 56 Bloom Ln
- 365 Majestic Eagle Dr
- 309 Myrtle Brook Bend
- 35 Morningstar Way






