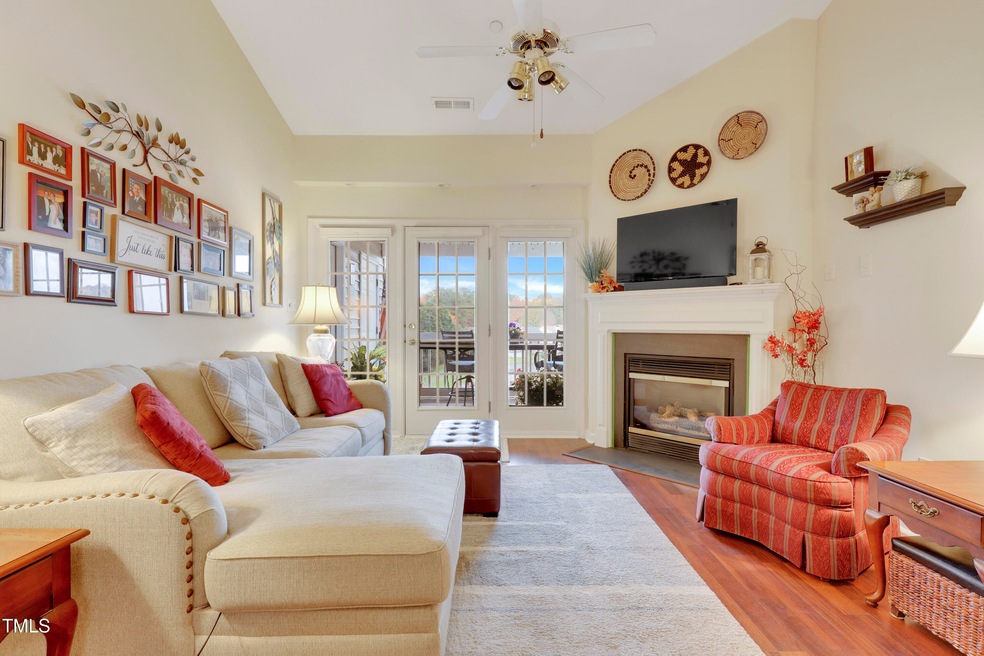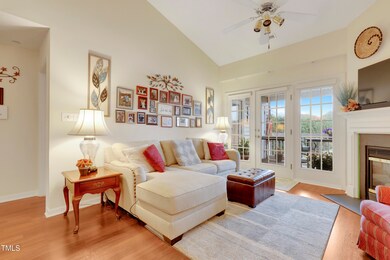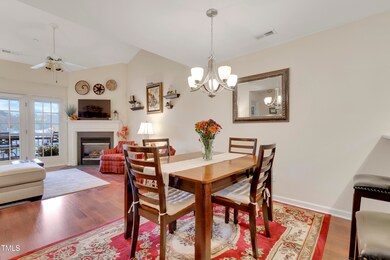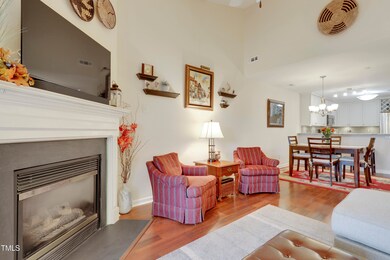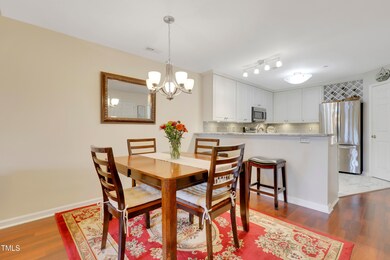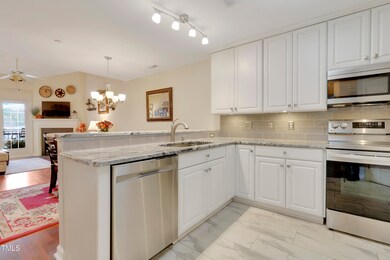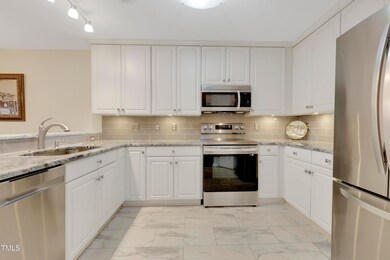
132 Springfork Dr Unit 1D3 Cary, NC 27513
South Cary NeighborhoodHighlights
- Pond View
- Community Lake
- Transitional Architecture
- Briarcliff Elementary School Rated A
- Vaulted Ceiling
- Granite Countertops
About This Home
As of February 2025Enjoy breathtaking lake views from your private deck in this rare 3-bedroom condominium in Cary. With updated flooring, kitchen, and baths, this move-in ready condominium is the one you've been waiting for. All exterior maintenance, pool, and gorgeous grounds included in HOA dues. Located at High House and Maynard Road, this home is convenient to all things Cary including great shopping and restaurants.
Last Agent to Sell the Property
Stacey Delgado
Redfin Corporation License #277520

Co-Listed By
charlie Delgado
Redfin Corporation License #347244
Property Details
Home Type
- Condominium
Est. Annual Taxes
- $2,617
Year Built
- Built in 1997
Lot Details
- Two or More Common Walls
- East Facing Home
HOA Fees
Home Design
- Transitional Architecture
- Permanent Foundation
- Shingle Roof
- Wood Siding
Interior Spaces
- 1,322 Sq Ft Home
- 1-Story Property
- Smooth Ceilings
- Vaulted Ceiling
- Ceiling Fan
- Gas Fireplace
- Great Room with Fireplace
- Pond Views
- Laundry on main level
Kitchen
- Electric Range
- Microwave
- Dishwasher
- Stainless Steel Appliances
- Granite Countertops
Flooring
- Carpet
- Laminate
- Tile
Bedrooms and Bathrooms
- 3 Bedrooms
- Walk-In Closet
- 2 Full Bathrooms
- Double Vanity
- Separate Shower in Primary Bathroom
- Soaking Tub
- Walk-in Shower
Parking
- 1 Parking Space
- Common or Shared Parking
- Additional Parking
- 1 Open Parking Space
- Parking Lot
Schools
- Briarcliff Elementary School
- East Cary Middle School
- Cary High School
Additional Features
- Balcony
- Forced Air Heating and Cooling System
Listing and Financial Details
- Assessor Parcel Number 0754.19-70-4026.012
Community Details
Overview
- Association fees include ground maintenance, maintenance structure, road maintenance, storm water maintenance, trash, water
- Elite Association, Phone Number (919) 233-7660
- Edgehill Farm Association
- Cedar Pointe Condos Subdivision
- Maintained Community
- Community Parking
- Community Lake
Amenities
- Trash Chute
Recreation
- Community Pool
Map
Home Values in the Area
Average Home Value in this Area
Property History
| Date | Event | Price | Change | Sq Ft Price |
|---|---|---|---|---|
| 02/05/2025 02/05/25 | Sold | $365,000 | +2.0% | $276 / Sq Ft |
| 12/02/2024 12/02/24 | Pending | -- | -- | -- |
| 11/22/2024 11/22/24 | For Sale | $358,000 | -- | $271 / Sq Ft |
Tax History
| Year | Tax Paid | Tax Assessment Tax Assessment Total Assessment is a certain percentage of the fair market value that is determined by local assessors to be the total taxable value of land and additions on the property. | Land | Improvement |
|---|---|---|---|---|
| 2024 | $2,617 | $309,718 | $0 | $309,718 |
| 2023 | $1,926 | $190,182 | $0 | $190,182 |
| 2022 | $1,854 | $190,182 | $0 | $190,182 |
| 2021 | $1,817 | $190,182 | $0 | $190,182 |
| 2020 | $1,827 | $190,182 | $0 | $190,182 |
| 2019 | $1,429 | $131,567 | $0 | $131,567 |
| 2018 | $1,341 | $131,567 | $0 | $131,567 |
| 2017 | $1,290 | $131,567 | $0 | $131,567 |
| 2016 | $0 | $131,567 | $0 | $131,567 |
| 2015 | -- | $144,451 | $0 | $144,451 |
| 2014 | -- | $144,451 | $0 | $144,451 |
Mortgage History
| Date | Status | Loan Amount | Loan Type |
|---|---|---|---|
| Open | $264,750 | New Conventional | |
| Previous Owner | $25,000 | Credit Line Revolving | |
| Previous Owner | $189,693 | VA | |
| Previous Owner | $190,341 | VA | |
| Previous Owner | $191,105 | VA | |
| Previous Owner | $161,280 | VA | |
| Previous Owner | $95,000 | Purchase Money Mortgage | |
| Previous Owner | $107,910 | No Value Available |
Deed History
| Date | Type | Sale Price | Title Company |
|---|---|---|---|
| Warranty Deed | $365,000 | Spruce Title | |
| Warranty Deed | $1,578,000 | None Available | |
| Interfamily Deed Transfer | $123,000 | -- | |
| Warranty Deed | $120,000 | -- |
Similar Homes in Cary, NC
Source: Doorify MLS
MLS Number: 10064621
APN: 0754.19-70-4026-012
- 114 Canterfield Rd
- 209 High House Rd
- 207 High House Rd
- 1015 Castalia Dr
- 502 Willowmere Ct
- 520 Matheson Place
- 101 & 105 Trappers Haven Ln
- 103 Cimmaron Ct Unit 20
- 202 Virginia Place
- 102 Treadwell Ct
- 403 Weather Ridge Ln Unit 42
- 411 Weather Ridge Ln Unit 45
- 735 Davenbury Way
- 528 Weather Ridge Ln Unit 12
- 720 Davenbury Way
- 614 Weather Ridge Ln Unit 26
- 628 Weather Ridge Ln Unit 36
- 602 Weather Ridge Ln Unit 21
- 621 Weather Ridge Ln Unit 33
- 618 Weather Ridge Ln Unit 28
