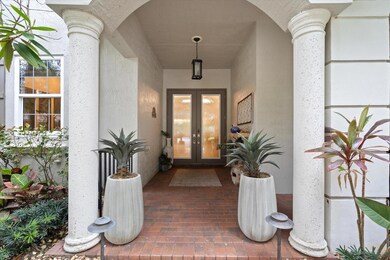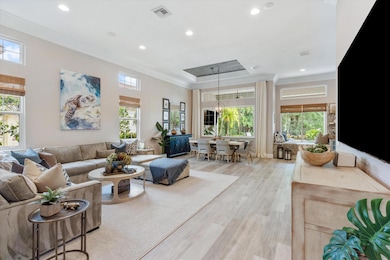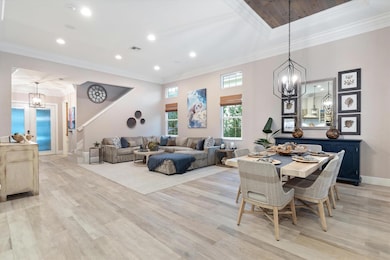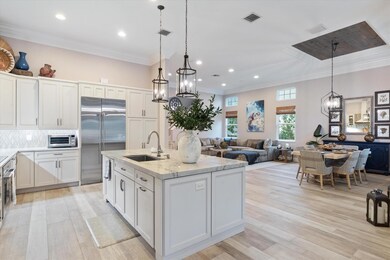
132 Via Veracruz Jupiter, FL 33458
Paseos NeighborhoodEstimated payment $11,099/month
Highlights
- Popular Property
- Lake Front
- Clubhouse
- Jupiter Middle School Rated A-
- Heated Spa
- Mediterranean Architecture
About This Home
Your Luxurious Tropical Retreat Awaits! Welcome to a home where every detail has been enhanced, and every corner radiates coastal sophistication. This breathtaking home combines timeless luxury with the epitome of Florida living, offering you a slice of paradise! Step into your fully renovated backyard oasis, complete with a sparkling heated saltwater pool and professionally landscaped southern-facing yard wrapped in privacy and accented with turf ground cover and ambient landscape lighting. Inside, be awed by the soaring ceilings, huge windows throughout, designer touches, and light-filled spaces. This custom floorplan redefines functionality and style, with five bedrooms plus an office, and a loft space offering a spectacular flow of comfortable living space on both floors.
Home Details
Home Type
- Single Family
Est. Annual Taxes
- $11,685
Year Built
- Built in 2005
Lot Details
- 9,226 Sq Ft Lot
- Lake Front
- Fenced
- Sprinkler System
- Property is zoned R2(cit
HOA Fees
- $145 Monthly HOA Fees
Parking
- 2 Car Attached Garage
- Garage Door Opener
- Driveway
- On-Street Parking
Property Views
- Lake
- Pool
Home Design
- Mediterranean Architecture
- Barrel Roof Shape
Interior Spaces
- 3,646 Sq Ft Home
- 2-Story Property
- Custom Mirrors
- High Ceiling
- Blinds
- Entrance Foyer
- Family Room
- Formal Dining Room
- Loft
- Ceramic Tile Flooring
Kitchen
- Breakfast Area or Nook
- Eat-In Kitchen
- Built-In Oven
- Electric Range
- Microwave
- Dishwasher
- Disposal
Bedrooms and Bathrooms
- 5 Bedrooms
- Walk-In Closet
- Dual Sinks
- Separate Shower in Primary Bathroom
Laundry
- Dryer
- Washer
- Laundry Tub
Home Security
- Home Security System
- Impact Glass
- Fire and Smoke Detector
Pool
- Heated Spa
- Gunite Pool
- Pool is Self Cleaning
Outdoor Features
- Patio
Schools
- Jupiter Elementary And Middle School
- Jupiter High School
Utilities
- Zoned Heating and Cooling
- Underground Utilities
- Electric Water Heater
- Cable TV Available
Listing and Financial Details
- Assessor Parcel Number 30424112160002350
- Seller Considering Concessions
Community Details
Overview
- Association fees include common areas, recreation facilities
- Paseos Subdivision
Amenities
- Clubhouse
Recreation
- Tennis Courts
- Community Pool
Map
Home Values in the Area
Average Home Value in this Area
Tax History
| Year | Tax Paid | Tax Assessment Tax Assessment Total Assessment is a certain percentage of the fair market value that is determined by local assessors to be the total taxable value of land and additions on the property. | Land | Improvement |
|---|---|---|---|---|
| 2024 | $12,522 | $627,211 | -- | -- |
| 2023 | $12,354 | $608,943 | $0 | $0 |
| 2022 | $12,255 | $591,207 | $0 | $0 |
| 2021 | $12,202 | $573,987 | $0 | $0 |
| 2020 | $11,661 | $566,062 | $0 | $0 |
| 2019 | $9,912 | $466,656 | $0 | $0 |
| 2018 | $9,364 | $457,955 | $0 | $0 |
| 2017 | $9,313 | $448,536 | $0 | $0 |
| 2016 | $9,167 | $439,310 | $0 | $0 |
| 2015 | $9,382 | $436,256 | $0 | $0 |
| 2014 | $9,571 | $432,794 | $0 | $0 |
Property History
| Date | Event | Price | Change | Sq Ft Price |
|---|---|---|---|---|
| 04/09/2025 04/09/25 | For Sale | $1,788,000 | +144.9% | $490 / Sq Ft |
| 06/05/2019 06/05/19 | Sold | $730,000 | -2.7% | $200 / Sq Ft |
| 05/06/2019 05/06/19 | Pending | -- | -- | -- |
| 04/08/2019 04/08/19 | For Sale | $750,000 | -- | $206 / Sq Ft |
Deed History
| Date | Type | Sale Price | Title Company |
|---|---|---|---|
| Warranty Deed | $730,000 | Attorney | |
| Warranty Deed | $582,160 | -- |
Mortgage History
| Date | Status | Loan Amount | Loan Type |
|---|---|---|---|
| Open | $384,000 | New Conventional | |
| Closed | $384,000 | New Conventional | |
| Closed | $199,000 | Credit Line Revolving | |
| Previous Owner | $465,728 | Fannie Mae Freddie Mac |
Similar Homes in Jupiter, FL
Source: BeachesMLS
MLS Number: R11079922
APN: 30-42-41-12-16-000-2350
- 125 Via Santa Cruz
- 105 Via Bosque
- 195 Via Veracruz
- 106 Via Santa Cruz
- 153 Via Rosina
- 191 Via Rosina
- 178 Via Rosina
- 105 Via Catalunha
- 141 Maplecrest Cir
- 112 Lanitee Cir
- 132 Via Castilla
- 106 Toteka Cir
- 1004 Summerwinds Ln
- 108 Toteka Cir
- 1304 Summerwinds Ln
- 127 Via Castilla
- 147 Sota Dr
- 103 Timber Ln
- 119 Via Castilla
- 105 Weomi Ln






