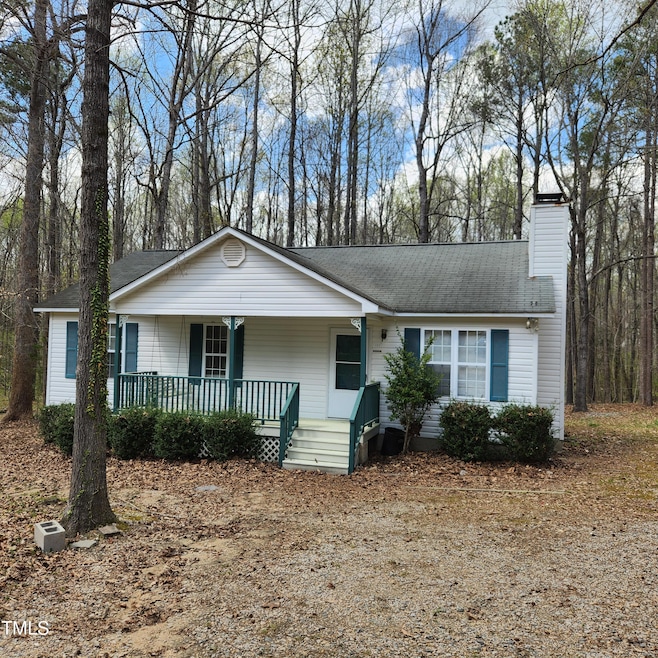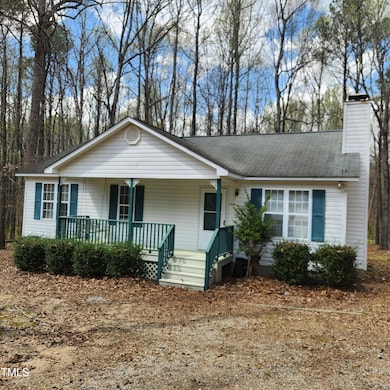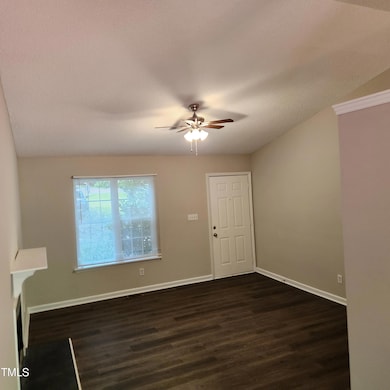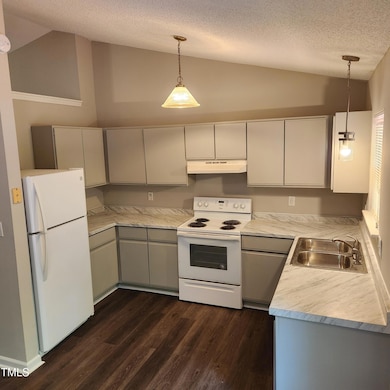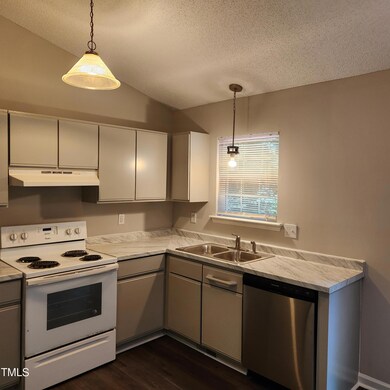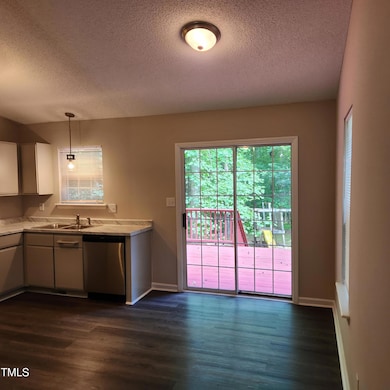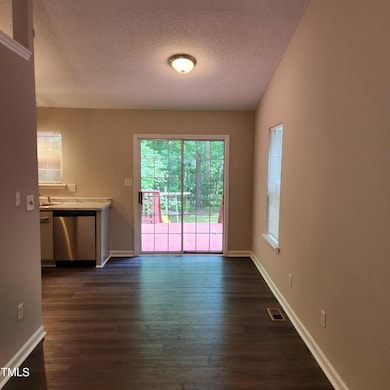
132 Waiters Way Youngsville, NC 27596
Youngsville NeighborhoodEstimated payment $1,723/month
Highlights
- Ranch Style House
- Walk-In Closet
- Luxury Vinyl Tile Flooring
- No HOA
- Outdoor Storage
- Central Heating and Cooling System
About This Home
Welcome to this charming 3 bedroom, 2 bathroom home located in the desirable area of Youngsville, NC. This home features an open floor plan with new luxury vinyl flooring and fresh paint throughout. The kitchen boasts a new dishwasher, perfect for preparing meals and entertaining guests. Step outside to enjoy the large open backyard, ideal for outdoor activities and gatherings. Relax on the covered front porch with a swing, perfect for enjoying your morning coffee or unwinding after a long day. Don't miss out on the opportunity to make this house your new home
Home Details
Home Type
- Single Family
Est. Annual Taxes
- $1,468
Year Built
- Built in 1995
Home Design
- Ranch Style House
- Shingle Roof
- Vinyl Siding
Interior Spaces
- 1,040 Sq Ft Home
- Ceiling Fan
- Wood Burning Fireplace
- Luxury Vinyl Tile Flooring
- Scuttle Attic Hole
Kitchen
- Free-Standing Electric Range
- Dishwasher
Bedrooms and Bathrooms
- 3 Bedrooms
- Walk-In Closet
- 2 Full Bathrooms
Parking
- 4 Parking Spaces
- Open Parking
Schools
- Long Mill Elementary School
- Cedar Creek Middle School
- Franklinton High School
Utilities
- Central Heating and Cooling System
- Well
- Septic Tank
Additional Features
- Outdoor Storage
- 1.39 Acre Lot
Community Details
- No Home Owners Association
- Mill Creek Subdivision
Listing and Financial Details
- Assessor Parcel Number 028736
Map
Home Values in the Area
Average Home Value in this Area
Tax History
| Year | Tax Paid | Tax Assessment Tax Assessment Total Assessment is a certain percentage of the fair market value that is determined by local assessors to be the total taxable value of land and additions on the property. | Land | Improvement |
|---|---|---|---|---|
| 2024 | $1,468 | $228,890 | $68,250 | $160,640 |
| 2023 | $1,286 | $133,520 | $30,000 | $103,520 |
| 2022 | $1,276 | $133,520 | $30,000 | $103,520 |
| 2021 | $1,282 | $133,520 | $30,000 | $103,520 |
| 2020 | $1,289 | $133,520 | $30,000 | $103,520 |
| 2019 | $1,279 | $133,520 | $30,000 | $103,520 |
| 2018 | $1,267 | $133,520 | $30,000 | $103,520 |
| 2017 | $1,063 | $100,780 | $30,000 | $70,780 |
| 2016 | $1,098 | $100,780 | $30,000 | $70,780 |
| 2015 | $1,098 | $100,780 | $30,000 | $70,780 |
| 2014 | $1,020 | $100,780 | $30,000 | $70,780 |
Property History
| Date | Event | Price | Change | Sq Ft Price |
|---|---|---|---|---|
| 04/01/2025 04/01/25 | For Sale | $287,000 | 0.0% | $276 / Sq Ft |
| 01/14/2025 01/14/25 | Rented | $1,650 | -10.8% | -- |
| 05/01/2024 05/01/24 | Price Changed | $1,850 | -2.6% | $2 / Sq Ft |
| 04/19/2024 04/19/24 | For Rent | $1,900 | -- | -- |
Deed History
| Date | Type | Sale Price | Title Company |
|---|---|---|---|
| Quit Claim Deed | -- | -- | |
| Deed | $82,500 | -- |
Mortgage History
| Date | Status | Loan Amount | Loan Type |
|---|---|---|---|
| Previous Owner | $53,000 | Credit Line Revolving |
Similar Homes in Youngsville, NC
Source: Doorify MLS
MLS Number: 10086130
APN: 028736
- 128 Madeline Ct
- 101 Madeline Ct
- 129 Bridges Ln
- 350 Stephens Way
- 440 Stephens Way
- 105 Beaver Ridge Dr
- 120 Kerigon Ln
- 108 New Castle Ct
- 190 Alcock Ln
- 375 Alcock Ln
- 2025 Wiggins Village Dr
- 2023 Wiggins Village Dr
- 110 Sawtooth Oak Ln
- 2092 Hicks Rd
- 60 Sawtooth Oak Ln
- 50 Sawtooth Oak Ln
- 55 Sawtooth Oak Ln
- 45 Slippery Elm Rd
- 75 Bald Cypress Ln
- 95 Hornbeam Rd
