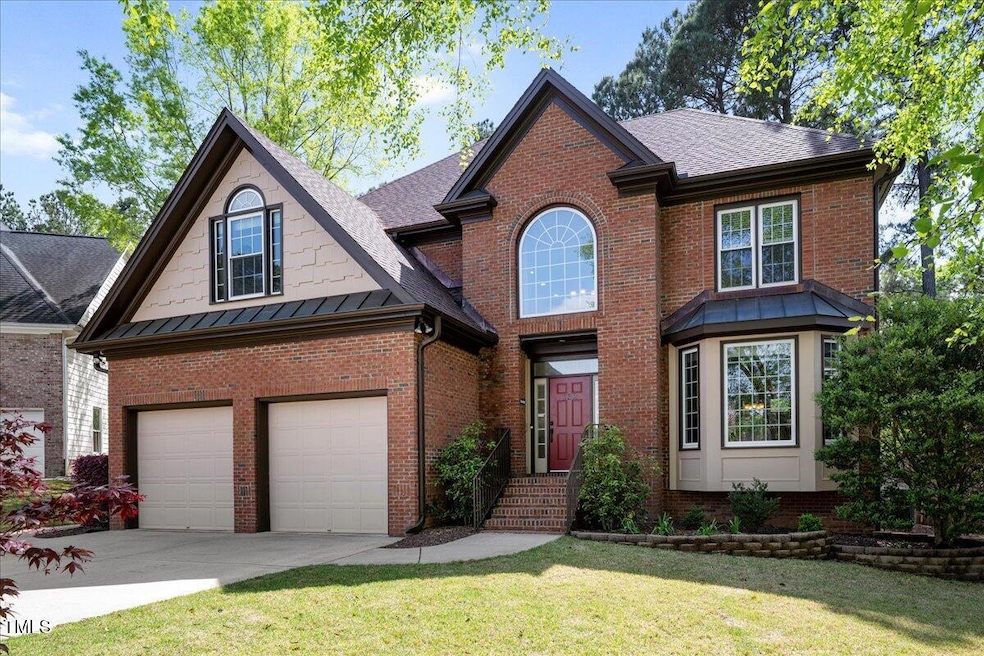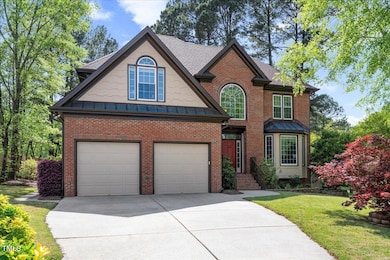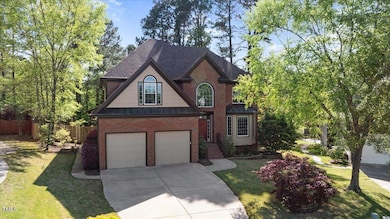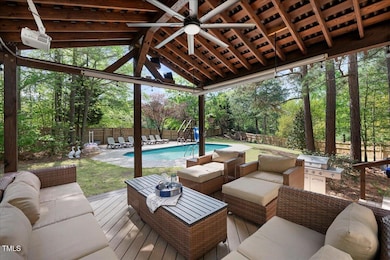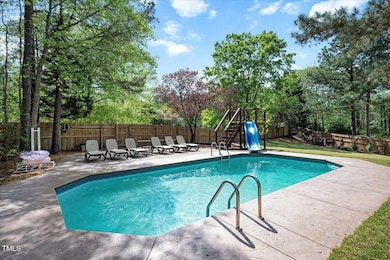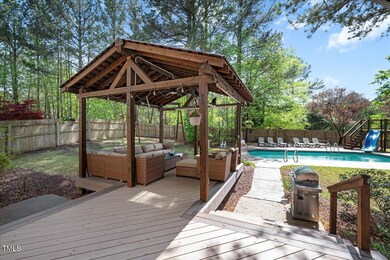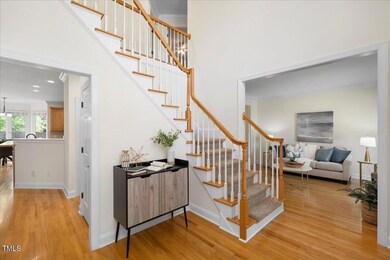
132 Wheatsbury Dr Cary, NC 27513
West Cary NeighborhoodEstimated payment $5,740/month
Highlights
- Cabana
- 0.49 Acre Lot
- Transitional Architecture
- Weatherstone Elementary School Rated A
- Deck
- Cathedral Ceiling
About This Home
Conveniently nestled between Cary Parkway and Davis Drive, this stunning sanctuary home sits on a generous 0.49-acre flat lot in a quiet cul-de-sac, offering the perfect blend of privacy and convenience.
Step into your personal retreat, where weekends are made for relaxing under the covered deck overlooking a sparkling saltwater pool—ideal for entertaining or unwinding. The expansive, fully usable backyard is perfect for gardening, play, or simply enjoying nature.
Inside, the spacious layout invites you to spread out and feel at home. The dramatic two-story foyer floods the living room and second floor with natural light, creating an airy and inviting atmosphere. The open-concept kitchen, featuring newer appliances (2023), seamlessly connects to the breakfast area and cozy family room—perfect for everyday living and casual gatherings.
All bedrooms are located on the second floor, including a generous primary suite complete with dual closets, dual vanities, and a versatile owner's retreat—ideal for a home office, workout space, or craft room. Need even more room? Head to the third-floor bonus space, a flexible area for work, play, or media.
Recent updates include: All windows replaced (2020), Roof (2022), Tankless water heater (2023), Pool liner (2018),
HVAC systems (2016 & 2021), Garage door openers (2024)
Don't miss this rare opportunity to own a beautifully maintained home with abundant space, privacy, and upgrades—all in one of Cary's most sought-after locations.
Home Details
Home Type
- Single Family
Est. Annual Taxes
- $6,761
Year Built
- Built in 2000
Lot Details
- 0.49 Acre Lot
- Cul-De-Sac
- Fenced Yard
- Wood Fence
- Cleared Lot
- Landscaped with Trees
- Garden
- Back Yard
HOA Fees
Parking
- 2 Car Attached Garage
- Private Driveway
- 2 Open Parking Spaces
Home Design
- Transitional Architecture
- Traditional Architecture
- Brick Veneer
- Shingle Roof
- Architectural Shingle Roof
Interior Spaces
- 3,403 Sq Ft Home
- 2-Story Property
- Central Vacuum
- Built-In Features
- Smooth Ceilings
- Cathedral Ceiling
- Ceiling Fan
- Gas Log Fireplace
- Insulated Windows
- Entrance Foyer
- Family Room with Fireplace
- Living Room
- Breakfast Room
- Dining Room
- Home Office
- Bonus Room
- Pool Views
- Basement
- Crawl Space
Kitchen
- Free-Standing Gas Range
- Microwave
- Dishwasher
- Stainless Steel Appliances
Flooring
- Wood
- Carpet
- Tile
Bedrooms and Bathrooms
- 4 Bedrooms
- Dual Closets
- Walk-In Closet
- Double Vanity
- Separate Shower in Primary Bathroom
- Bathtub with Shower
Laundry
- Laundry Room
- Laundry on main level
- Sink Near Laundry
Attic
- Permanent Attic Stairs
- Finished Attic
Pool
- Cabana
- Saltwater Pool
- Vinyl Pool
Outdoor Features
- Deck
- Covered patio or porch
Schools
- Weatherstone Elementary School
- Davis Drive Middle School
- Green Hope High School
Utilities
- Forced Air Zoned Heating and Cooling System
- Natural Gas Connected
- Tankless Water Heater
Community Details
- Parkway Unit Owners Association, Phone Number (919) 847-3003
- Parkway Community Association
- Sherborne Subdivision
Listing and Financial Details
- Assessor Parcel Number 0743596692
Map
Home Values in the Area
Average Home Value in this Area
Tax History
| Year | Tax Paid | Tax Assessment Tax Assessment Total Assessment is a certain percentage of the fair market value that is determined by local assessors to be the total taxable value of land and additions on the property. | Land | Improvement |
|---|---|---|---|---|
| 2024 | $6,761 | $803,907 | $180,000 | $623,907 |
| 2023 | $5,513 | $548,154 | $128,000 | $420,154 |
| 2022 | $5,307 | $548,154 | $128,000 | $420,154 |
| 2021 | $5,200 | $548,154 | $128,000 | $420,154 |
| 2020 | $5,227 | $548,154 | $128,000 | $420,154 |
| 2019 | $4,828 | $449,039 | $120,000 | $329,039 |
| 2018 | $4,386 | $434,658 | $120,000 | $314,658 |
| 2017 | $4,214 | $434,658 | $120,000 | $314,658 |
| 2016 | $4,151 | $434,658 | $120,000 | $314,658 |
| 2015 | $3,993 | $403,557 | $86,000 | $317,557 |
| 2014 | -- | $403,557 | $86,000 | $317,557 |
Property History
| Date | Event | Price | Change | Sq Ft Price |
|---|---|---|---|---|
| 04/13/2025 04/13/25 | Pending | -- | -- | -- |
| 04/10/2025 04/10/25 | For Sale | $925,000 | -- | $272 / Sq Ft |
Deed History
| Date | Type | Sale Price | Title Company |
|---|---|---|---|
| Warranty Deed | -- | None Listed On Document | |
| Warranty Deed | $370,000 | None Available | |
| Warranty Deed | $322,000 | -- | |
| Warranty Deed | -- | -- |
Mortgage History
| Date | Status | Loan Amount | Loan Type |
|---|---|---|---|
| Previous Owner | $255,494 | New Conventional | |
| Previous Owner | $200,000 | Credit Line Revolving | |
| Previous Owner | $259,719 | New Conventional | |
| Previous Owner | $285,000 | New Conventional | |
| Previous Owner | $67,000 | Stand Alone Second | |
| Previous Owner | $45,500 | Credit Line Revolving | |
| Previous Owner | $288,000 | Fannie Mae Freddie Mac | |
| Previous Owner | $312,000 | No Value Available | |
| Previous Owner | $41,656 | No Value Available |
Similar Homes in the area
Source: Doorify MLS
MLS Number: 10088231
APN: 0743.02-59-6692-000
- 102 Cockleshell Ct
- 101 Conway Ct
- 209 Plyersmill Rd
- 201 Gingergate Dr
- 112 Gingergate Dr
- 141 Hilda Grace Ln
- 207 Ashley Brook Ct
- 292 Joshua Glen Ln
- 1027 Upchurch Farm Ln
- 1046 Upchurch Farm Ln
- 105 Cherry Grove Dr
- 324 Sunstone Dr
- 103 Millers Creek Dr
- 419 Travertine Dr
- 104 Deep Gap Run
- 3001 Valleystone Dr
- 206 Wagon Trail Dr
- 102 Legault Dr
- 311 Arlington Ridge
- 105 Bergeron Way
